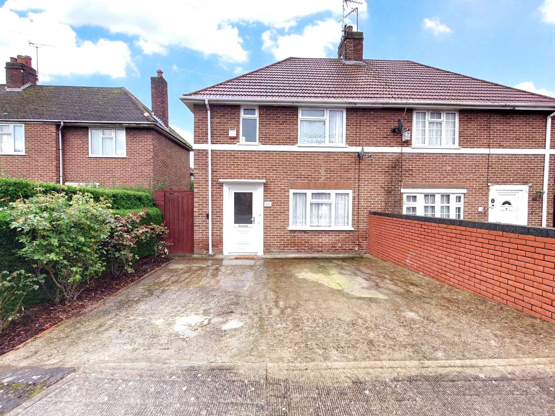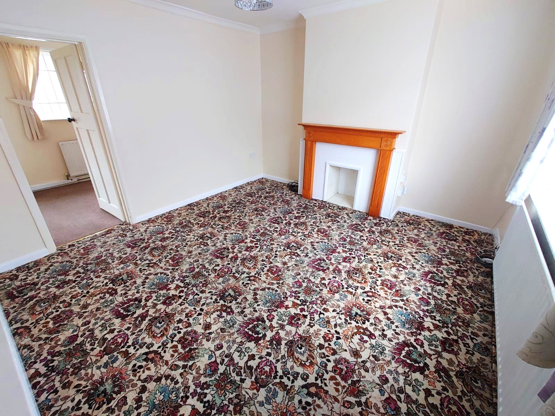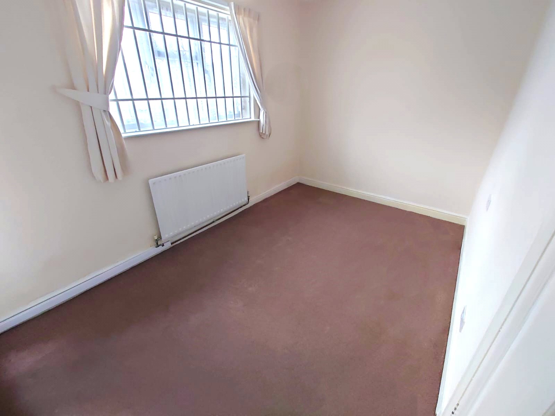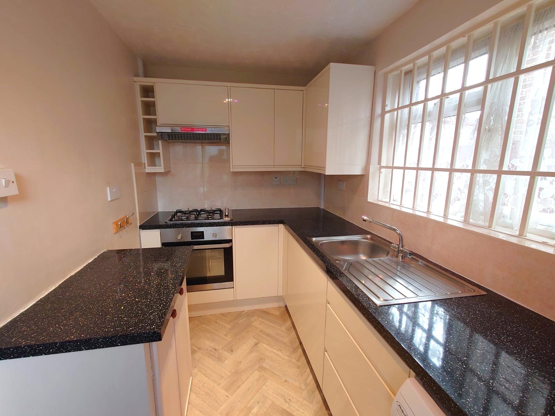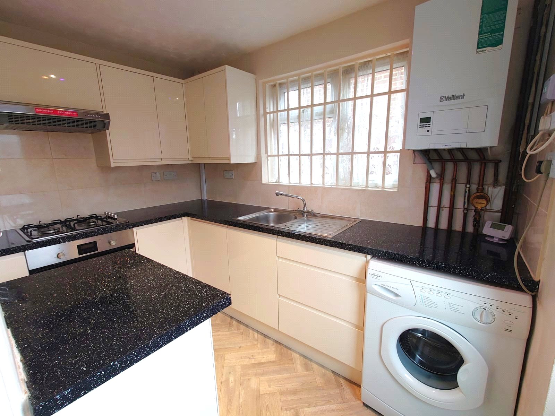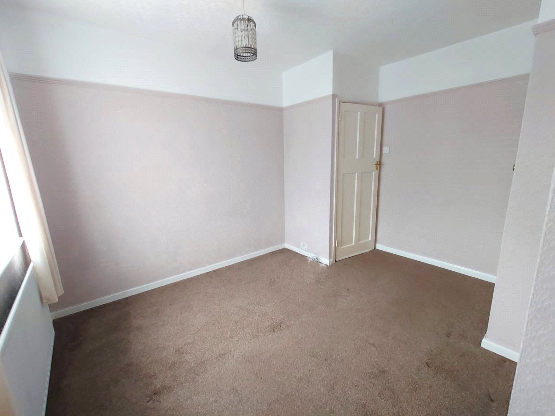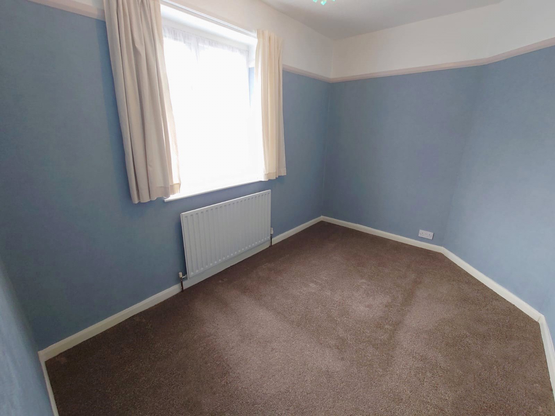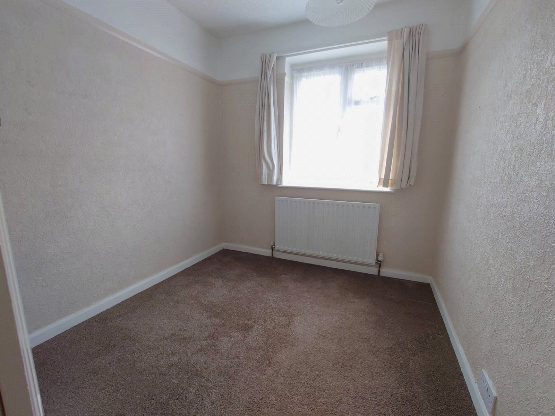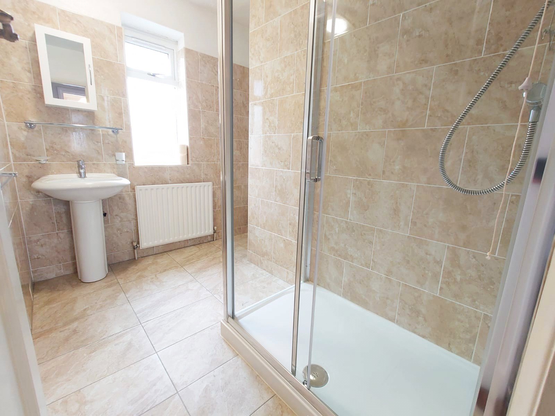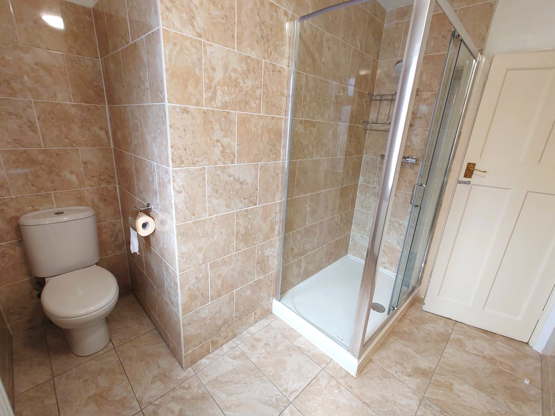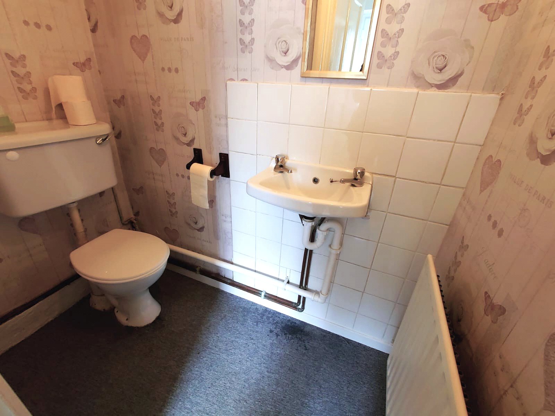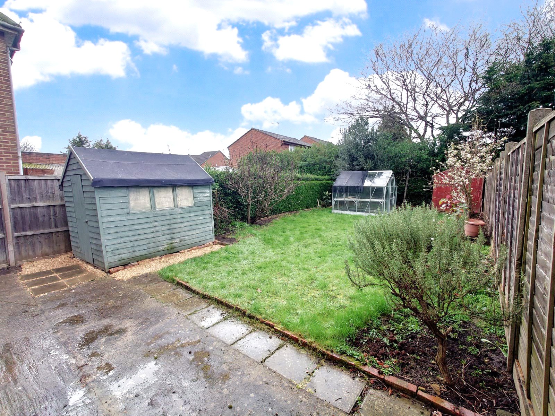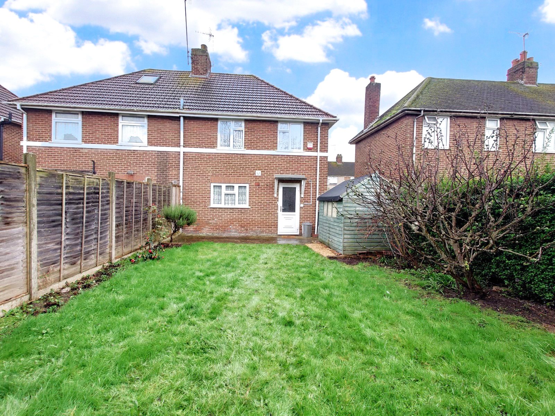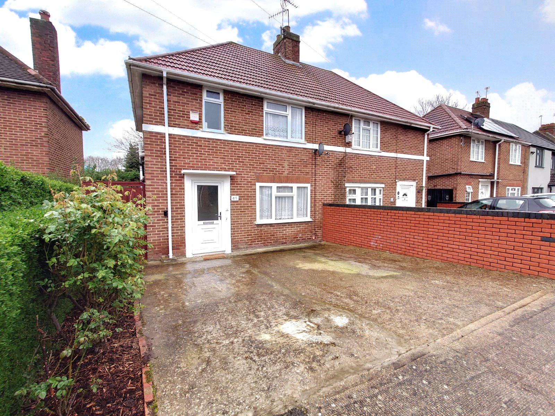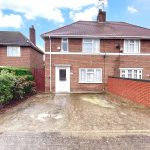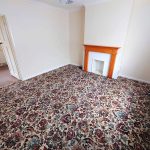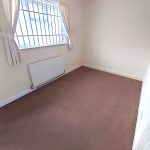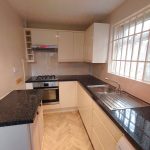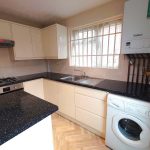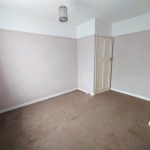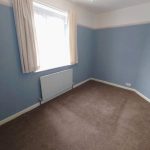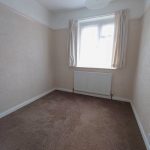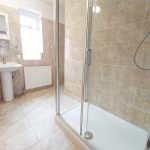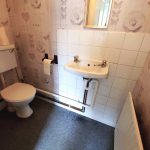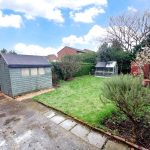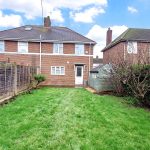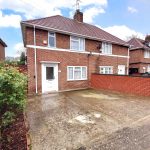Birchway, Hayes
Property Features
- Off Street Parking
- Chain Free
- Garden
- Close to Local Transport
- Potential to Extend (stpp)
- Call Now
Property Summary
Full Details
Nestled in the vibrant and sought-after area of Hayes Town, this three-bedroom semi-detached property presents an exceptional opportunity for those looking to introduce their personal touch into a space brimming with potential. Located just moments away from the bustling high street, residents will enjoy easy access to a plethora of local shops, a lively lifestyle, and the convenience of Hayes & Harlington Station for rapid commutes into London via the Elizabeth Line.
The ground floor offers a reception room that flows into a dining area, perfect for hosting gatherings. Adjacent to this, a separate kitchen. Furthermore, a WC is conveniently situated on this level for guests.
Through the kitchen, step out into your own garden, offering a peaceful retreat and the perfect backdrop for outdoor entertainment or relaxation. Additionally, side access to the rear enhances the functionality and accessibility of this outdoor space.
The property features three well-proportioned double bedrooms, ensuring ample space for family and guests alike. Complementing these bedrooms is a modern fitted shower room, meticulously designed for convenience and ease of use.
While the house requires updating throughout, it presents a blank slate for those eager to undertake a project and transform it into a truly spectacular home. Whether you're looking to update the interiors to your taste or considering more significant extensions to the rear and loft (subject to planning permission), the possibilities are endless.
This property comes complete with off-street parking, eliminating the hassle of finding parking spaces. The sizable garden not only offers ample outdoor space for leisure and gardening but also holds the potential for extensions, providing an excellent opportunity to enhance the property's value and functionality.
This semi-detached home is an ideal choice for buyers looking for a project in a prime location, offering the chance to create a custom living space tailored to your preferences and lifestyle. With its combination of charm, potential, and unbeatable location, this property is poised to become the dream home you've always envisioned.
Lounge 3.80m x 3.68m (12'6" x 12'1")
Dining Room 3.80m x 2.40m (12'6" x 7'10")
Kitchen 2.85m x 1.81m (9'4" x 5'11")
Kitchen 2.85m x 1.81m (9'4" x 5'11")
W/C Downstairs 1.81m x 1.08m (5'11" x 3'7")
Bedroom One 3.63m x 3.07m (11'11" x 10'1")
Bedroom Two 3.35m x 2.42m (11' x 7'11")
Bedroom three 2.42m x 2.32m (7'11" x 7'7")
Bathroom 2.68m x 2.54m (8'10" x 8'4")
