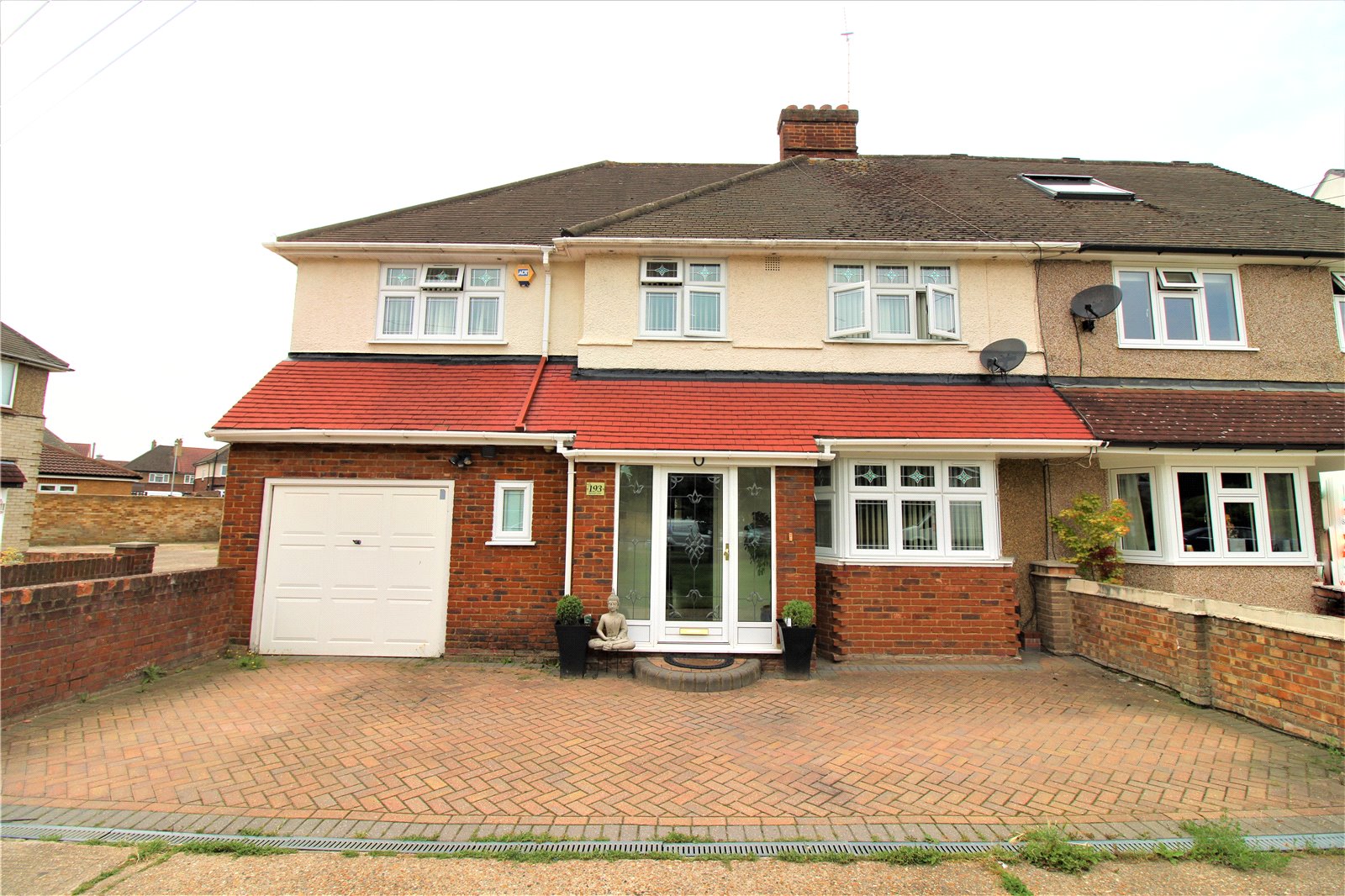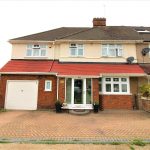Botwell Lane, Hayes
Property Features
- Extended Property
- Large Rear Garden
- Six Bedrooms
- Off Street Parking
- Three Bathrooms
- Future Potential (stpp)
Property Summary
Full Details
Stones welcome to the market this impressive family home which boast space throughout. Set away from the main Botwell Lane this property is ideally located to transport links into Hayes Town, and walking distance to shops, and local schools such as Lake Farm, Wood End and Rosedale College.
The ground floor comprises of the main family lounge and bespoke brick fireplace with an adjoining dining roombeing used as a place to relax in peace, a large fully equipped and fitted kitchen which flows into the conservatory and utility room. To the front of the house is the front reception currently being used as a bedroom with a downstairs W/C & wet room.
To the first floor are five double bedrooms with the master fitted with an en-suite bath & a three piece family bathroom all fitted with inbuilt wardrobes, gas central heating and double glazing throughout.
This home has been well maintained and looked after by the current owners and offers space and room for any growing family.
Other benefits include off street parking, side access and an extremely large rear garden with a designed patio for entertainment.
Please book now!
Lounge 7.19m x 5.72m (23'7" x 18'9")
Dining Room 3.74m x 3.36m (12'3" x 11'0")
Kitchen 3.85m x 3.45m (12'8" x 11'4")
Convervatory 5.02m x 2.19m (16'6" x 7'2")
Utility Room 2.17m x 1.72m (7'1" x 5'8")
Master Bedroom 3.91m x 3.74m (12'10" x 12'3")
Bedroom Two 3.75m x 2.45m (12'4" x 8'0")
Bedroom Three 3.66m x 3.03m (12'0" x 9'11")
Bedroom Four 4.10m x 3.62m (13'5" x 11'11")
Bedroom Five 2.54m x 2.45m (8'4" x 8'0")
Bedroom Six 4.38m x 3.82m (14'4" x 12'6")

