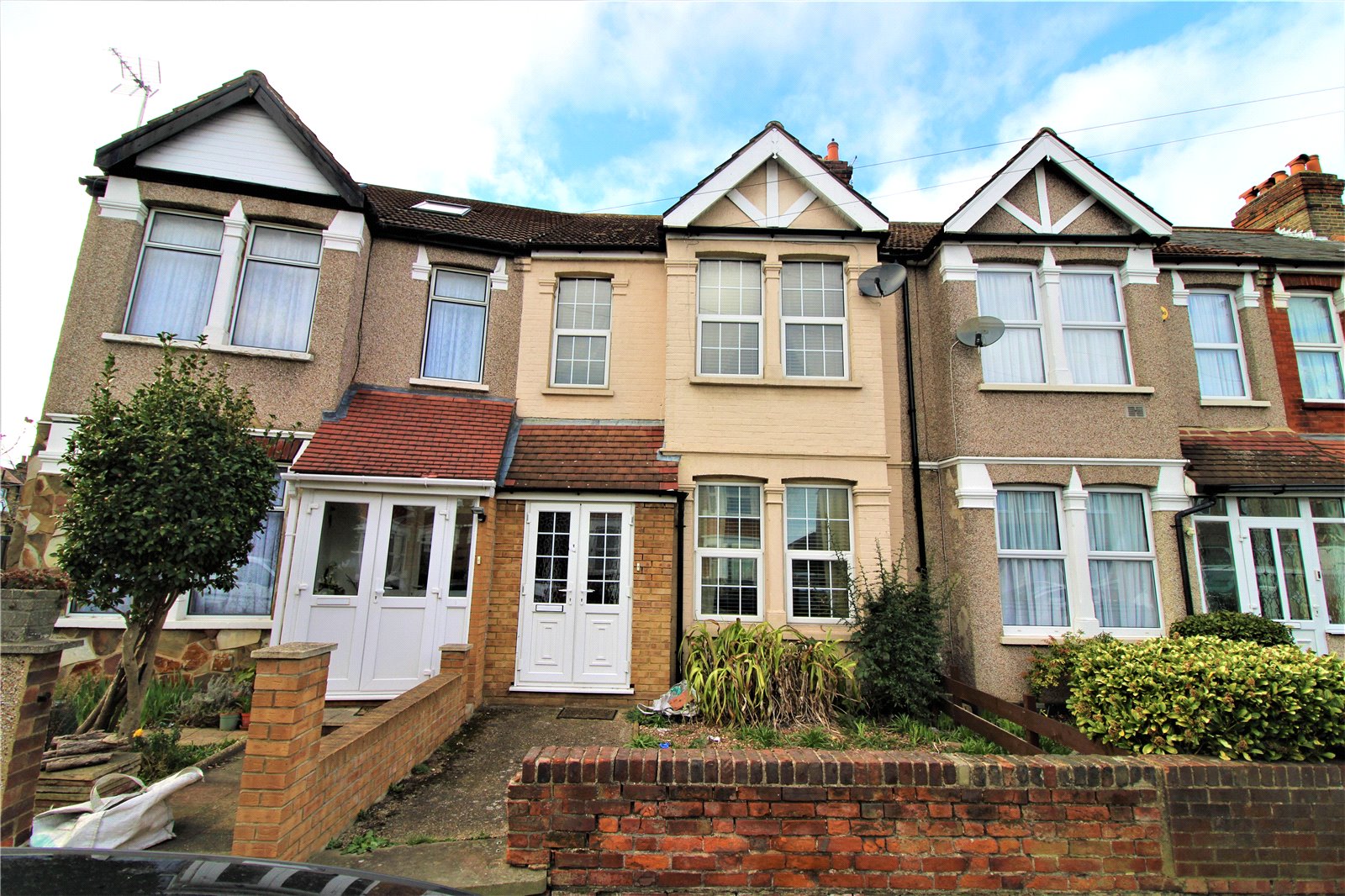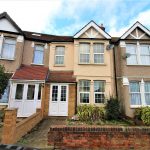Bushey Road, Hayes
Property Features
- Double Garage
- Potential To Extend (stpp)
- Close To Amenities
- Walking Distance To Asda Store
- Gas Central Heating
- Double Glazing
Property Summary
Full Details
Stones offer to the market this extended spacious period family home. Situated in South Hayes the property is within the main hub of public transport links such as major bus links & the recently redeveloped Hayes & Harlington Station which too benefits from the introduction of the Elizabeth Line.
Entering the lounge area this is a spacious area that then leads onto a divide area which comprises of a kitchen / dining area..
The kitchen itself is fully equipped & makes a great area for family dining.
To the rear is the conservatory, and with a south facing garden becomes a great sun trap in the summer.
The first floor offers two large bedrooms both fitted with in-built wardrobes & a modern bathroom with a walk in shower. With the layout & dimensions being very generous there is scope to convert the property into a three bedroom within the existing footprint.
Other features include high ceilings, a decked garden with a water feature & a 33ft double garage currently being used for a tool and work station.
The property boasts potential with future development to the rear, loft & garage (stpp)
Please call now to book an appointment.
Lounge 4.91m x 4.56m (16'1" x 15')
Kitchen & Diner 4.91m x 3.77m (16'1" x 12'4")
Bedroom One 4.91m x 4.56m (16'1" x 15')
Bedroom Two 3.91m x 2.98m (12'10" x 9'9")
Bathroom 2.79m x 1.78m (9'2" x 5'10")
Conservatory 3.98m x 3.40m (13'1" x 11'2")
Garage 7.40m x 4.90m (24'3" x 16'1")
Workshop

