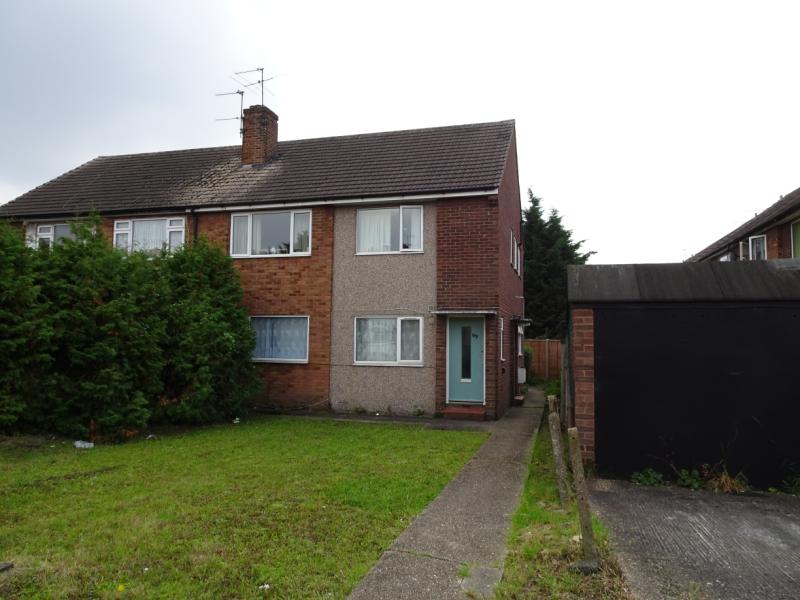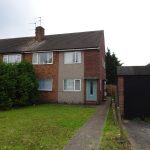Larch Crescent, Hayes
Property Features
- Double Glazed
- Gas Central Heating
- Garage
- First Floor
- Garden
- Low Lease
Property Summary
Full Details
Nestled in a tranquil and highly sought-after neighbourhood, this delightful 2-bedroom maisonette presents a perfect blend of comfort and convenience.
As you step inside, you'll be greeted by a spacious and well-lit living area that's perfect for relaxation and entertainment. The open floor plan creates a seamless flow between the living room, dining area, and kitchen, making it ideal for both daily living and hosting gatherings.
The fully equipped kitchen boasts modern appliances and ample counter space, making meal preparation a breeze. Whether you're a culinary enthusiast or simply looking for a functional kitchen to cook your favourite dishes, this space has you covered.
This maisonette features two comfortably sized bedrooms, each offering a peaceful retreat at the end of the day. The abundance of natural light in these rooms creates an inviting atmosphere.
The well-appointed bathroom features including a bathtub for a relaxation feel after a hard sought day.
Step outside into your private garden oasis, a lush and tranquil space where you can unwind, host outdoor gatherings, or cultivate your own garden paradise.
Parking woes become a thing of the past with the convenience of resident parking. You'll have a dedicated space for your vehicle, ensuring hassle-free arrivals and departures.
Situated in a quiet and family-friendly neighbourhood, this maisonette offers easy access to local amenities, schools, parks, and public transportation. You'll enjoy the best of both worlds – a peaceful retreat within proximity to the city's conveniences.
Lounge 4.50m x 3.53m (14'9" x 11'7")
Kitchen 4.17m x 2.60m (13'8" x 8'6")
Bedroom One 3.00m x 2.72m (9'10" x 8'11")
Bedroom Two 3.89m x 3.23m (12'9" x 10'7")
Bathroom 2.92m x 1.57m (9'7" x 5'2")

