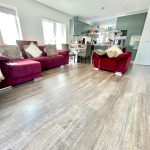Victory Parade, Plumstead Road
Property Features
- Luxury Spa (steam room, sauna, vitality jacuzzi pool)
- 20m Indoor Swimming Pool
- 24 Hour Conceirge
- Private Cinema Room
- On Sight Restuarants Eateries & Bakeries
- Marks & Spencer, Sainsbury’s, Tesco Express & Famers Market
Property Summary
Full Details
Moments from excellent transport links, this stunning large well-positioned 8th floor, two-bedroom, two bathroom apartment.
Boasting a well-sized private balcony with South facing aspect located in the exceptional Compton House includes one gated underground parking facility.
Royal Arsenal Riverside is one of South East London’s most exciting riverside addresses, sitting at the heart of Woolwich, which is rapidly emerging as one of London’s bright spots occupying prime location along the River Thames and offering a buzzing retail hub.
With the imminent opening of the on-sight Crossrail station, an on-site Thames Clipper Pier as well as National Rail and DLR stations 300m away, Royal Arsenal Riverside is one of South East London’s best connected developments with the adding convenience of London City Airport two stops away via DLR.
Key Features:
• Desirable 8th Floor apartment in the popular Royal Arsenal Riverside development
• Waterside club including Pool, Gym, Spa facilities & Private Residents Cinema
• Apartment comes with secure underground car park facility
• Bright dual aspect reception with plenty of room to dine and relax including a chic open-plan kitchen with high-spec appliances
• Elegant en-suite main double bedroom with fitted wardrobes
• Second double bedroom and family bathroom with walk in shower
• Sun-decked private balcony with room for seating and far-reaching views
• Concierge services
• Corner Plot
• Within a minutes’ walk of the imminent opening of Woolwich Crossrail Station and Elizabeth line
Lounge, Dining & Kitchen Area 5.54m x 3.68m (18'2" x 12'1")
Master Bedroom 3.50m x 3.40m (11'6" x 11'2")
Ensuite
Guest Bedroom 3.48m x 3.35m (11'5" x 11')
Bathroom
Balcony 4.57m x 1.50m (15' x 4'11")

