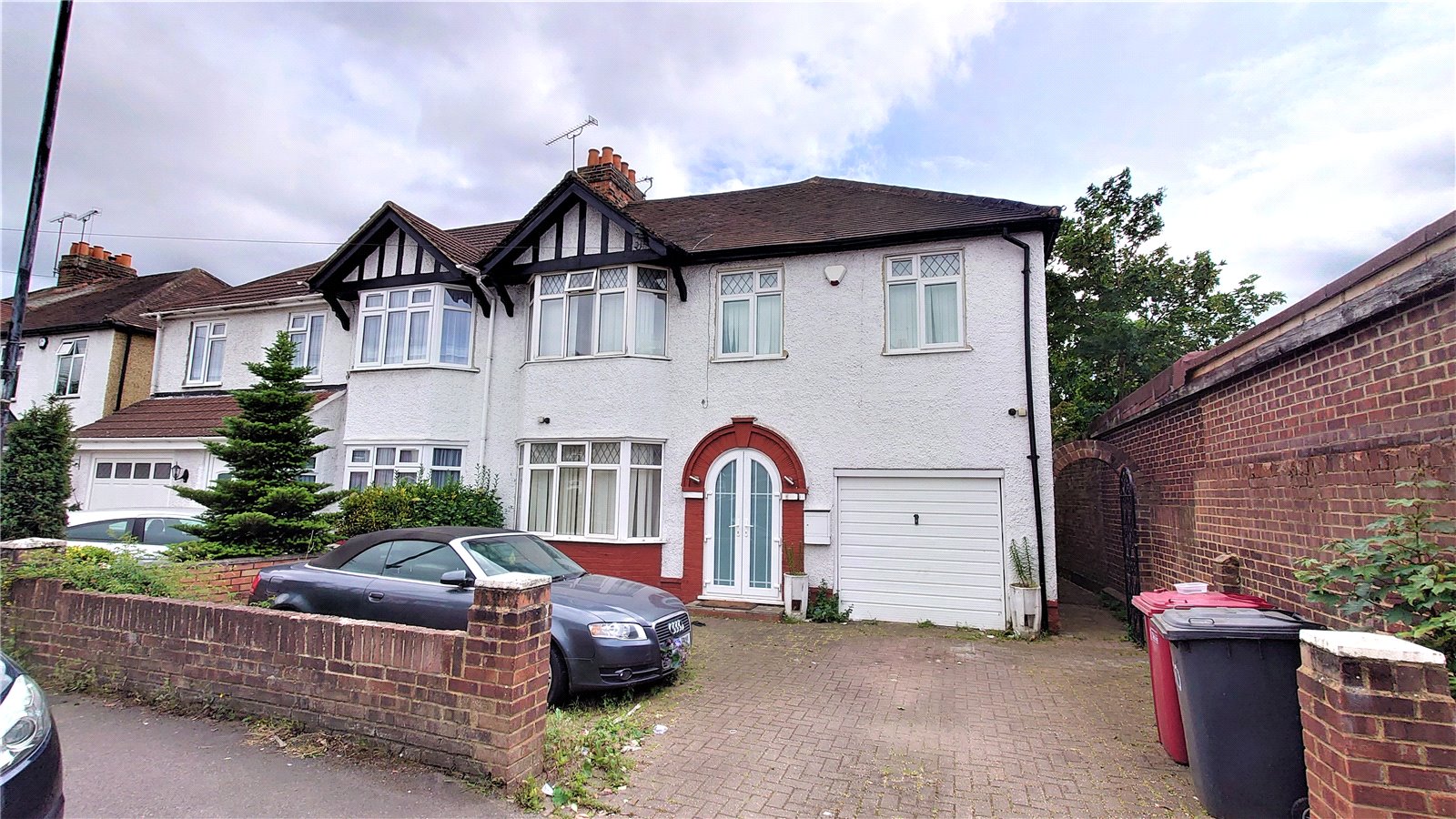Salt Hill Drive, Slough
Property Features
- Extended
- Off Street Parking
- Close to Shops & Amenities
- Modern Decor
- Garage
- Large Garden
Property Summary
Full Details
Stones Property is delighted to present to the market this extended five bedroom semi detached family home located in Slough.
The ground floor features an open style living with a large lounge leading into the modern kitchen with appliances & diner which has been extended to size. Furthermore, there is a separate utility room and downstairs W/C leading of bedroom five.
To the first floor are four bedrooms with one benefiting from an En-suite, a separate three piece family bathroom as well as each room having bespoke in-built wardrobes.
This property has been extended to the side and rear to maximise size however there is still scope for further renovations in the future (stpp)
Salt Hill Drive is a quiet no through road just off Farnham Road, with direct routes into Slough shopping center, nearby schools such as Bright Future Tuition Academy, Edens Girl School & more. Also there is quick access to M4 & M25.
Please book now!
Lounge 6.70m x 3.48m (22' x 11'5")
Kitchen & Diner 7.51m x 3.96m (24'8" x 13')
Bedroom One 4.32m x 3.50m (14'2" x 11'6")
Bedroom Two 3.31m x 3.05m (10'10" x 10'0")
Bedroom Three 4.90m x 2.47m (16'1" x 8'1")
Bedroom Four 2.56m x 1.80m (8'5" x 5'11")
Bedroom Five 2.79m x 2.45m (9'2" x 8'0")
Bathroom 1.97m x 1.88m (6'6" x 6'2")
En-Suite to Bedroom Three 2.43m x 1.88m (8' x 6'2")
Utility Room 2.36m x 1.58m (7'9" x 5'2")
Downstairs W/C 1.58m x 1.00m (5'2" x 3'3")

