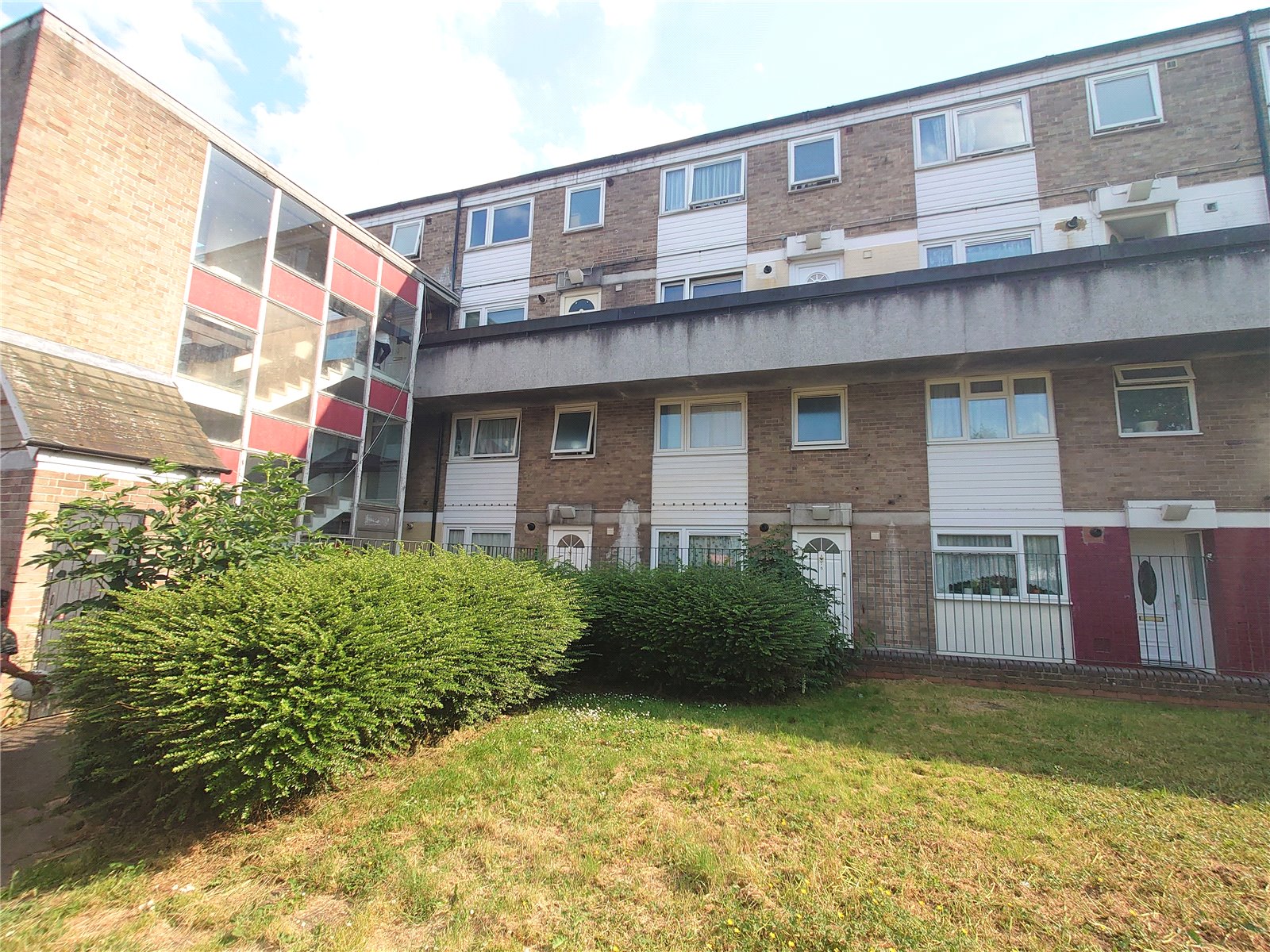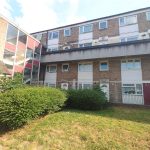Dunedin Way, Hayes
Property Features
- Ground Floor
- Communal Grounds
- Local Parks
- School Catchments
- Split Level
- Gas Central Heating
Property Summary
Full Details
Welcome to this 2-bedroom slit level flat nestled in a peaceful residential area. With access to local shops and school catchment just on its doorstep.
The flat offers a comfortable and functional layout, perfect for individuals or a small family.
The reception room is the heart of the home, providing ample space for relaxation and entertainment. Adjacent to the reception room is a fully equipped kitchen, complete with plenty of storage. Whether you're a culinary enthusiast or simply enjoy preparing meals, this kitchen will meet all your needs.
The flat boasts two well-proportioned bedrooms, offering peaceful retreats for restful nights. Each bedroom is tastefully decorated and designed to accommodate various furniture arrangements. Natural light flows through the windows, enhancing the welcoming atmosphere.
A functional bathroom serves the flat, featuring contemporary fixtures and fittings.
Residents of this flat will benefit from the convenience of resident parking, ensuring you always have a secure place to park your vehicle. Additionally, a communal garden and park is available, providing a serene outdoor space for residents to enjoy. It's a perfect spot to soak up the sun, enjoy a picnic, or simply unwind amidst nature.
The location of this flat offers easy access to local amenities, such as shops, restaurants, and public transportation. Nearby parks and green spaces provide opportunities for leisurely walks or recreational activities.
Lounge 4.69m x 3.55m (15'5" x 11'8")
Kitchen 3.89m x 2.46m (12'9" x 8'1")
Downstairs WC 1.58m x 0.98m (5'2" x 3'3")
Bedroom 1 4.69m x 2.77m (15'5" x 9'1")
Bedroom 2 3.94m x 2.46m (12'11" x 8'1")
Bathroom 2.22m x 2.00m (7'3" x 6'7")

