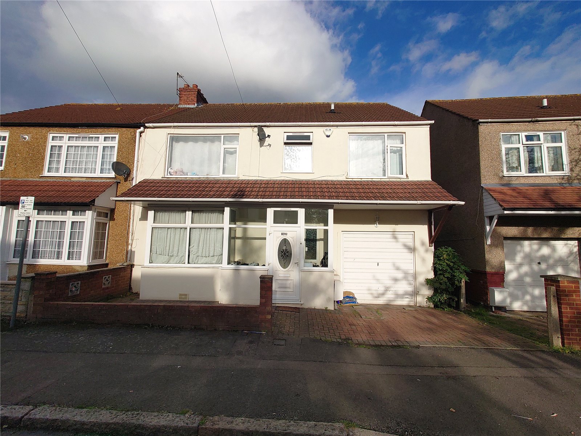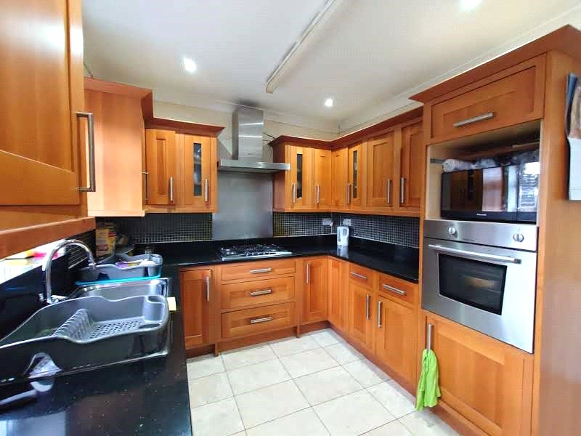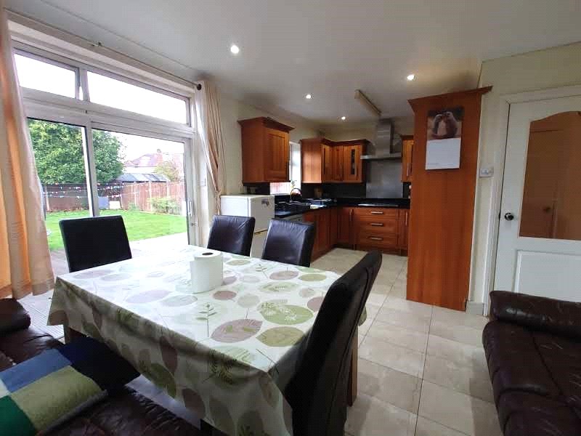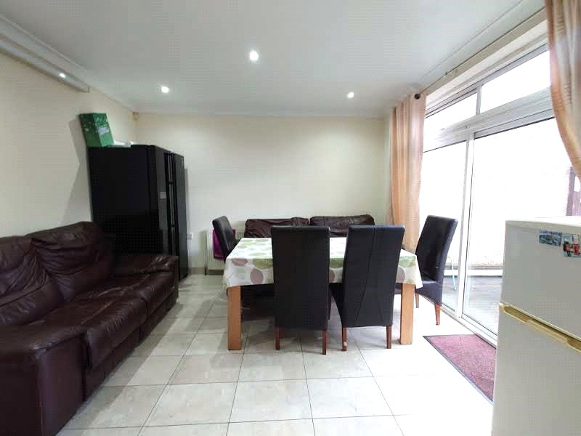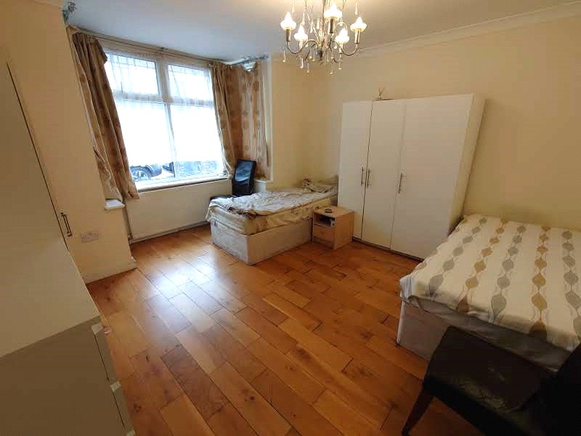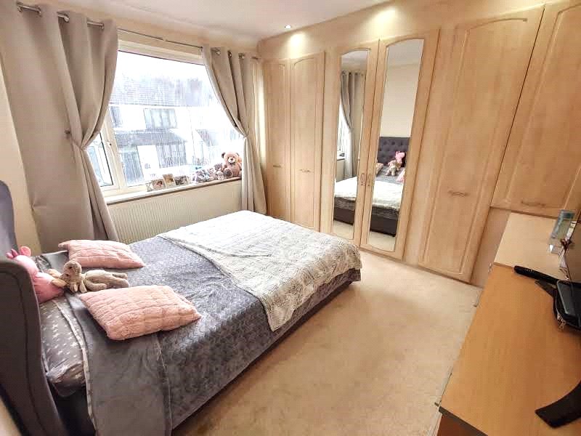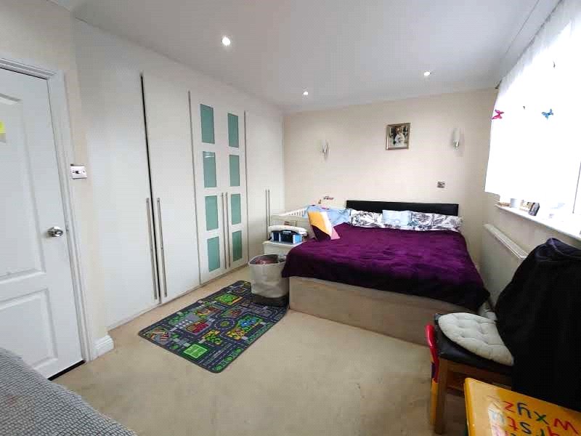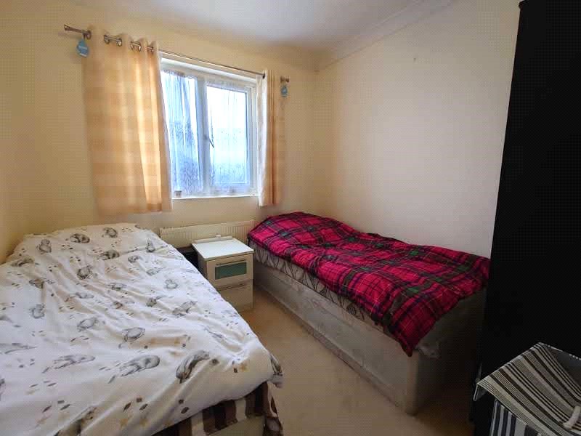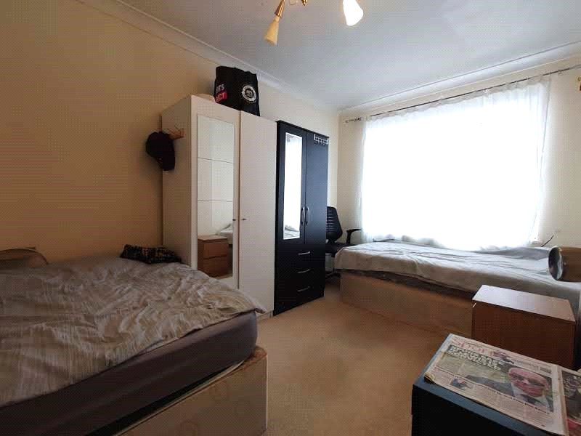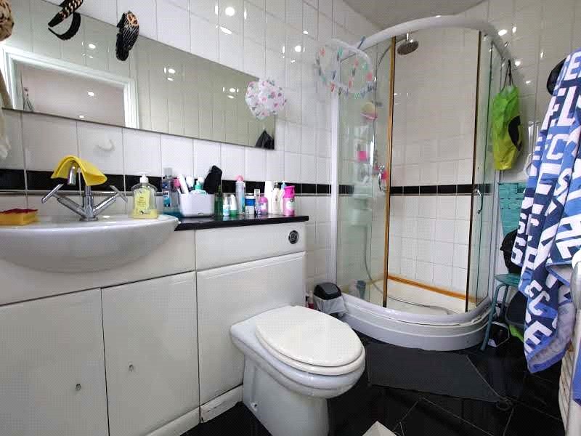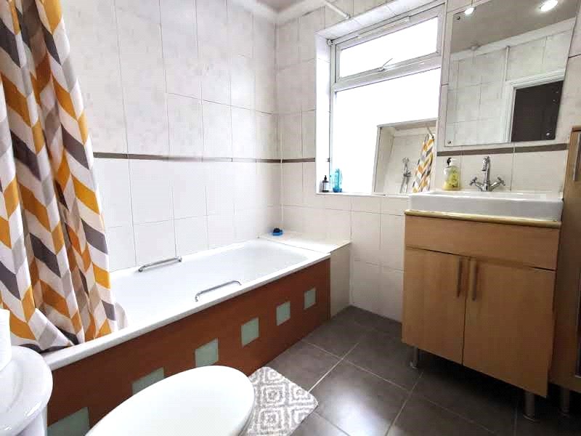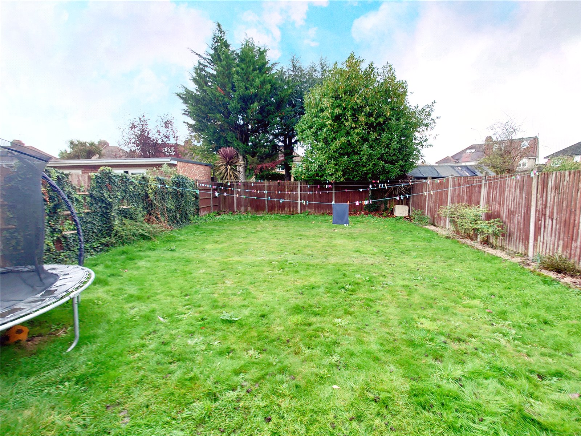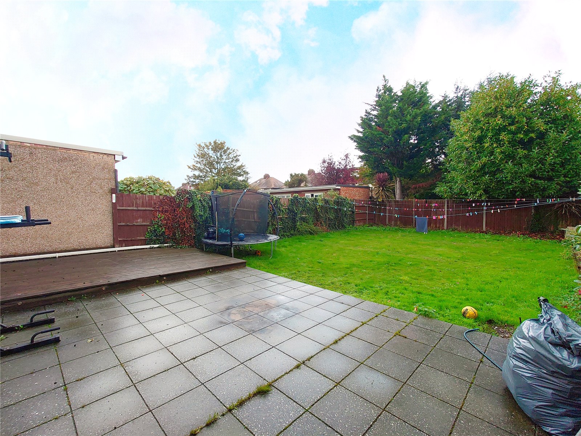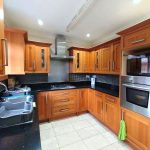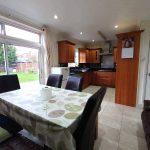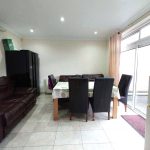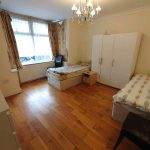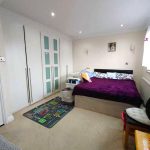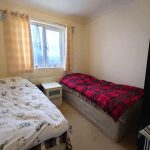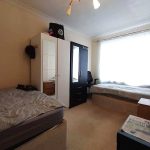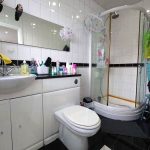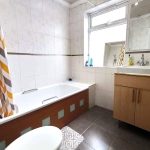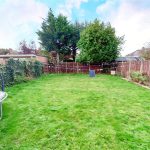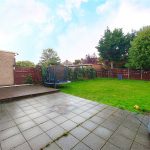Mount Road, Hayes
Property Features
- Elizabeth Line
- Four Double Bedrooms
- Large Garden
- Scope for Extension
- Garage
- Hayes Town
Property Summary
Full Details
Nestled in the vibrant heart of Hayes Town, this enchanting semi-detached home offers an exceptional blend of comfort and convenience. With direct access to local shops and a mere short stroll to the Hayes & Harlington Station (Crossrail), this property boasts an ideal location for modern living.
The ground floor welcomes you with a generously sized lounge that seamlessly leads to a separate open dining area and kitchen. The dining space, complemented by sliding doors, extends effortlessly to the well-maintained garden, allowing for a perfect indoor-outdoor transition.
The open kitchen concept invites both culinary enthusiasts and social gatherings, creating a versatile space for family meals or entertaining guests. An additional WC tucked neatly under the stairs ensures practicality, along with convenient access to an extensive garage, providing ample storage space.
Upstairs, discover four generously proportioned bedrooms, one of which features an en-suite shower & WC, offering a private oasis within the home. A separate three-piece bathroom caters to the remaining bedrooms, ensuring comfort for all residents.
With room for further development, this property presents opportunities for extension to the rear or loft (subject to planning permission), allowing for customization based on personal preferences and needs. The outdoor area features a delightful combination of decking and patio, perfectly complementing a vast grassy expanse, brimming with potential for various uses and landscaping ideas.
Off-street parking is a significant benefit, ensuring ease and convenience for residents and guests.
The property's prime location offers a vibrant and bustling neighbourhood, providing easy access to local amenities and transport links. The proximity to Hayes & Harlington Station (Crossrail) enhances connectivity for commuters and offers effortless access to various destinations.
Note: All stated potential for extensions is subject to relevant planning permissions (STPP - Subject to Planning Permission).
Lounge 4.42m x 4.00m (14'6" x 13'1")
Kitchen Diner 6.00m x 3.80m (19'8" x 12'6")
WC 1.10m x 0.79m (3'7" x 2'7")
Bedroom One 11.00m x 4.40m (36'1" x 14'5")
Ensuite Showeroom 2.84m x 1.35m (9'4" x 4'5")
Bedroom Two 3.45m x 2.82m (11'4" x 9'3")
Bedroom Three 4.50m x 2.54m (14'9" x 8'4")
Bedroom Four 2.84m x 2.62m (9'4" x 8'7")
Bathroom 2.24m x 2.24m (7'4" x 7'4")
