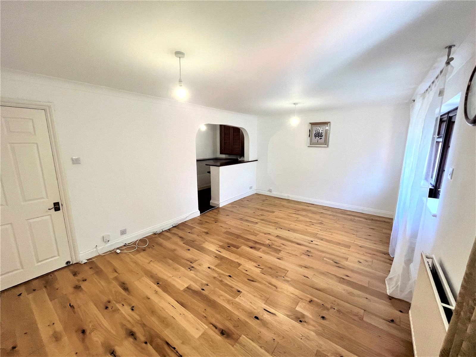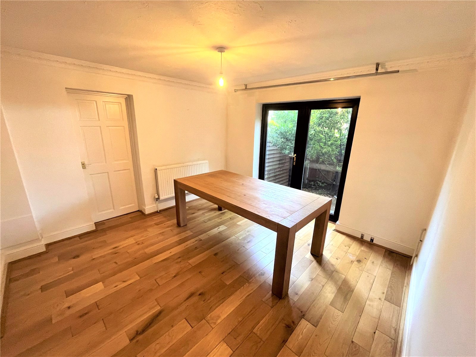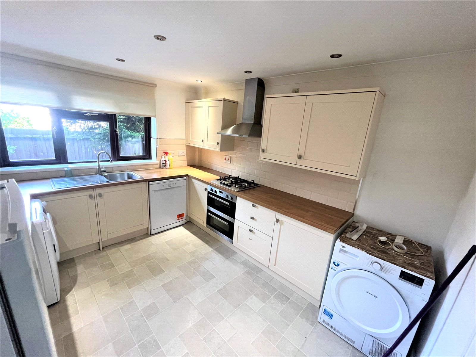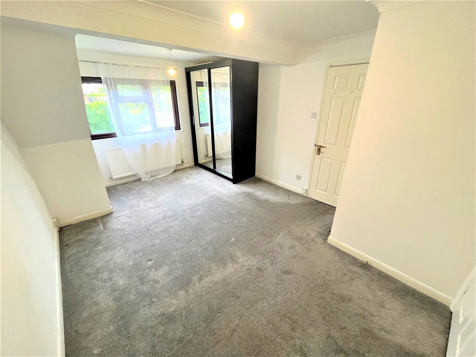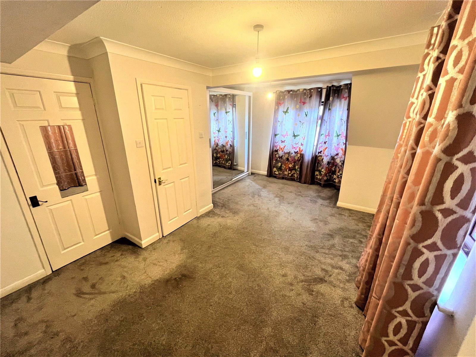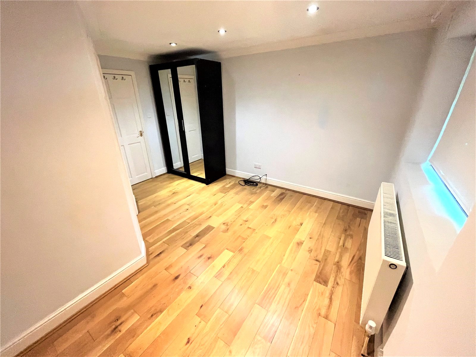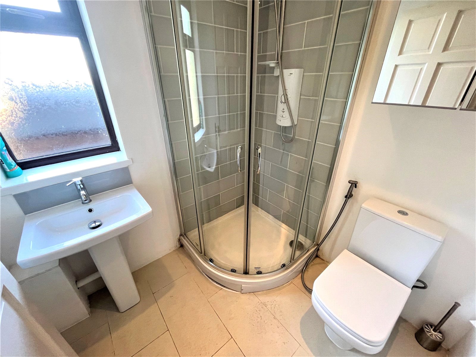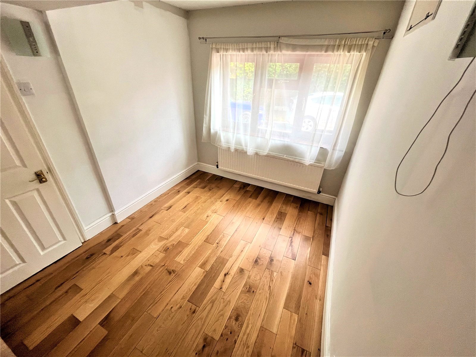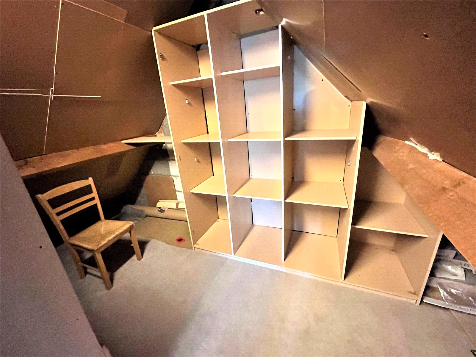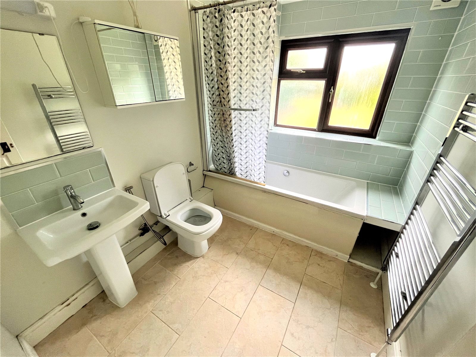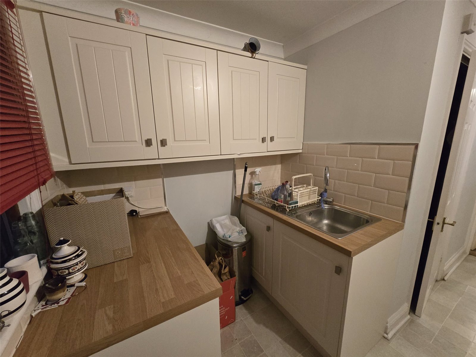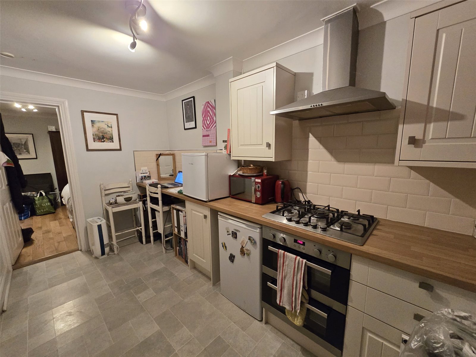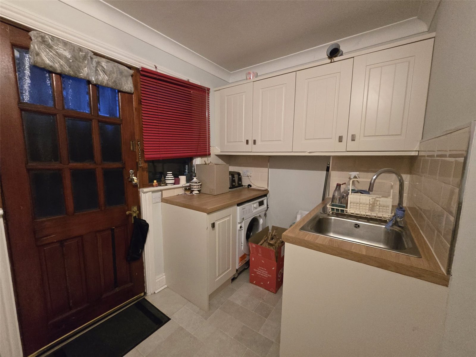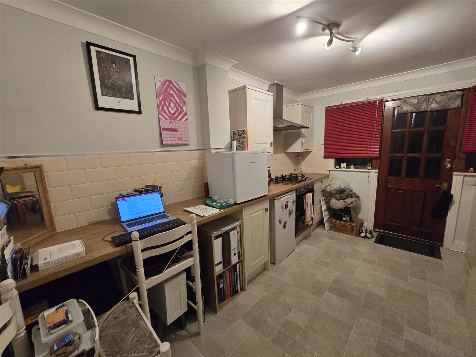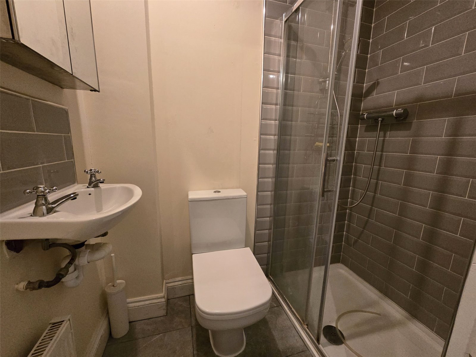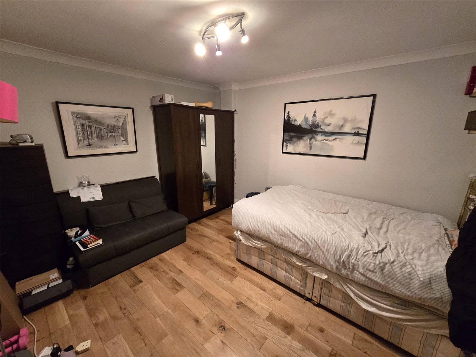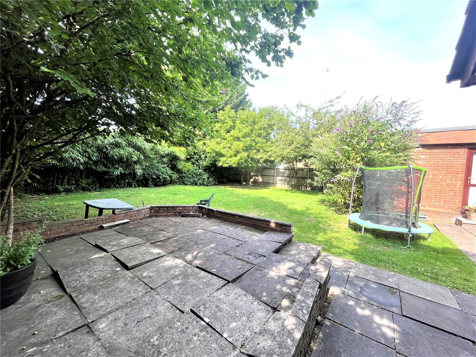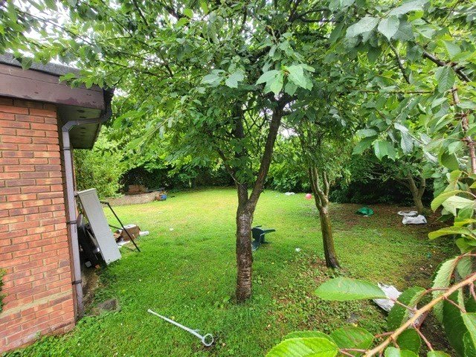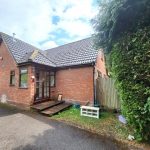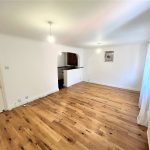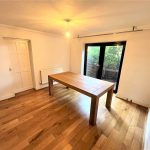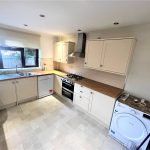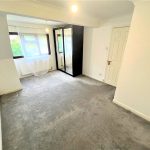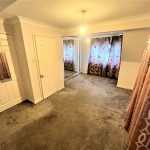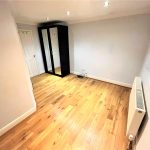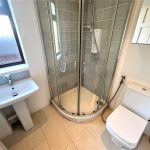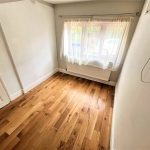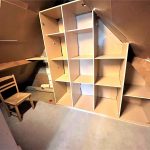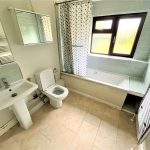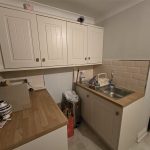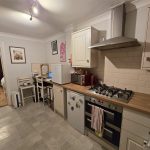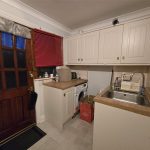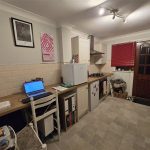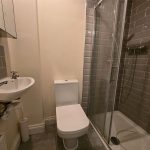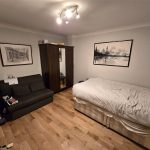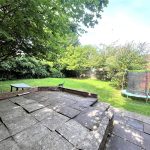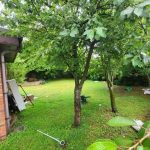Hercies Road, Hillingdon
Property Features
- Double glazing
- Off Street Parking
- Private Garden
- Close Proximity To Uxbridge High Street
- Close To A40 & M40
- Transport Links
Property Summary
Full Details
Located on one of Hillingdon’s most sought-after roads, this impressive four-bedroom detached bungalow offers the perfect blend of space, convenience, and versatility. Just minutes from Hillingdon Station, providing easy access into London, and close to Uxbridge Shopping Centre, this home is ideal for families and commuters alike.
Stepping inside, you are welcomed by a spacious lounge with a dedicated bar area, perfect for entertaining, with doors opening onto the garden. The modern fitted kitchen is complemented by a separate dining room, ideal for family meals and gatherings. A convenient downstairs W/C adds to the practicality of the layout.
The ground floor features two generously sized double bedrooms, one of which benefits from a private en-suite, offering comfort and privacy. Upstairs, you’ll find two additional bedrooms, one of which boasts a standing loft space—ideal for a walk-in wardrobe—alongside a stylish three-piece family bathroom.
Externally, this home continues to impress with a large driveway accommodating multiple vehicles, an extensive rear garden, and an outbuilding currently set up as additional living space. Complete with a bedroom, kitchen, and bathroom, this separate annex presents an excellent opportunity for rental income or multi-generational living.
A rare find in a prime location—viewings are highly recommended to fully appreciate all this property has to offer.
Reception Room 5.50m x 3.50m (18'1" x 11'6")
Dining Room 3.50m x 3.50m (11'6" x 11'6")
Kitchen 3.50m x 3.10m (11'6" x 10'2")
Bedroom One 4.10m x 4.00m (13'5" x 13'1")
Bedroom One Ensuite 2.00m x 2.00m (6'7" x 6'7")
Bedroom Two 3.50m x 2.50m (11'6" x 8'2")
Bedroom Three 5.80m x 3.70m (19'0" x 12'2")
Bedroom Four 4.40m x 3.40m (14'5" x 11'2")
Bathroom 2.70m x 1.90m (8'10" x 6'3")
Loft Space 3.40m x 2.50m (11'2" x 8'2")

