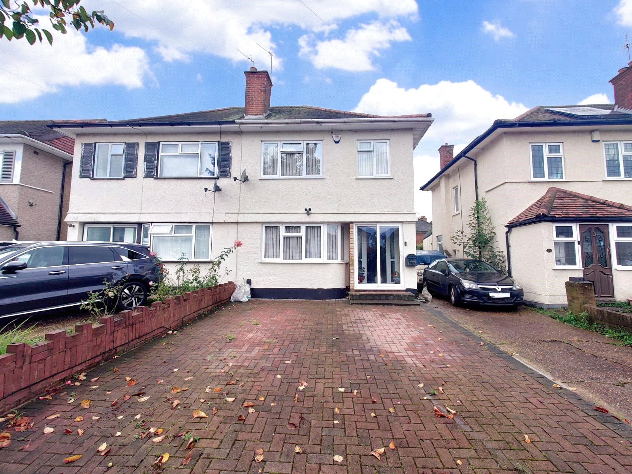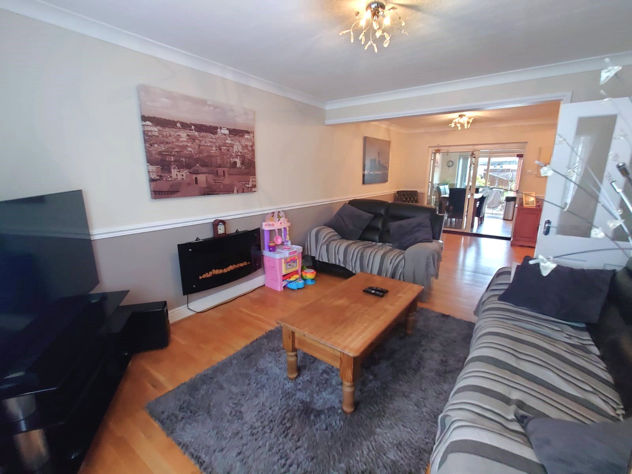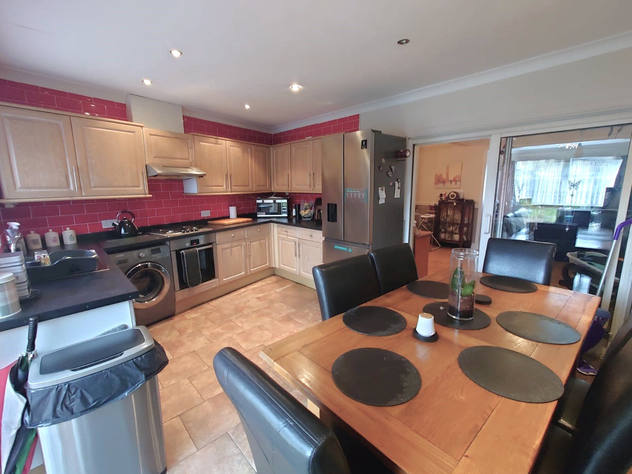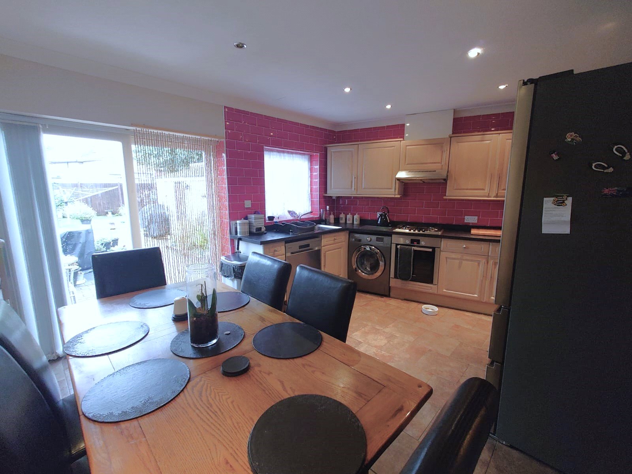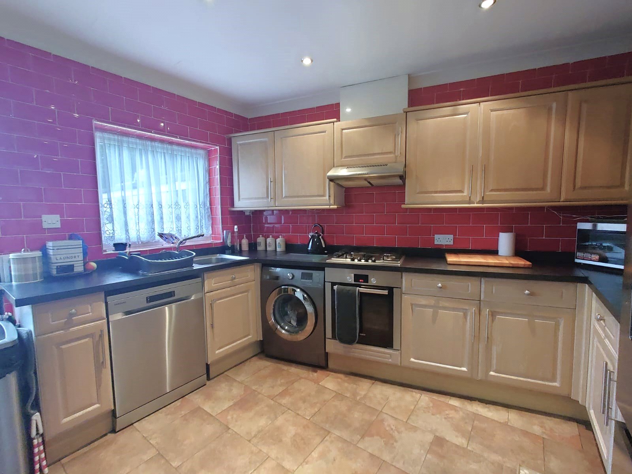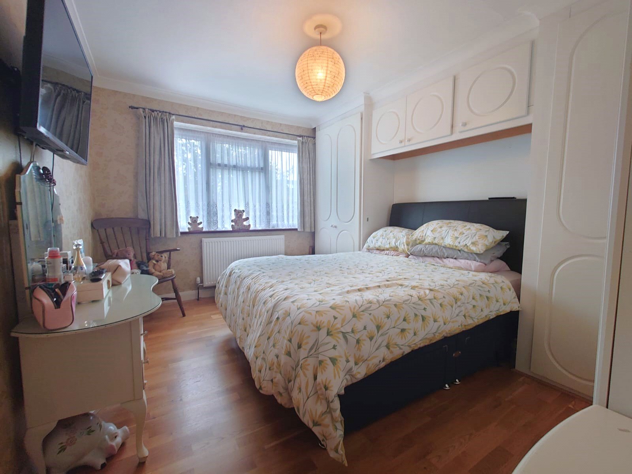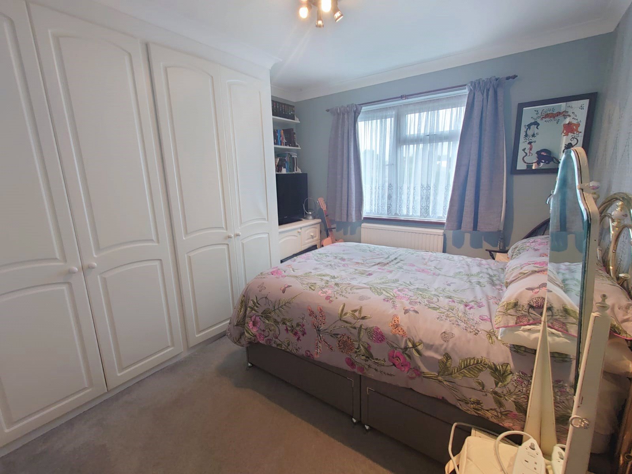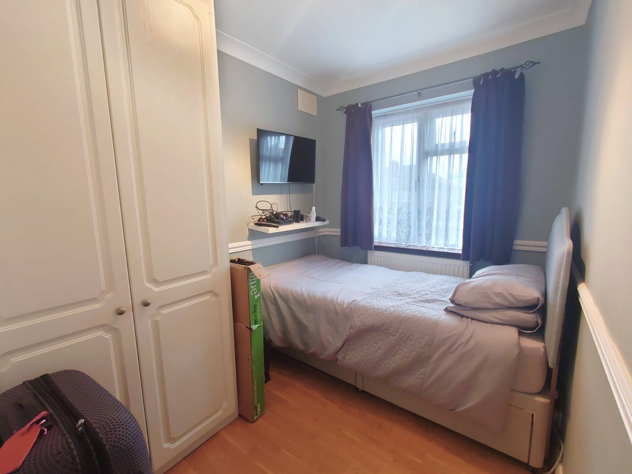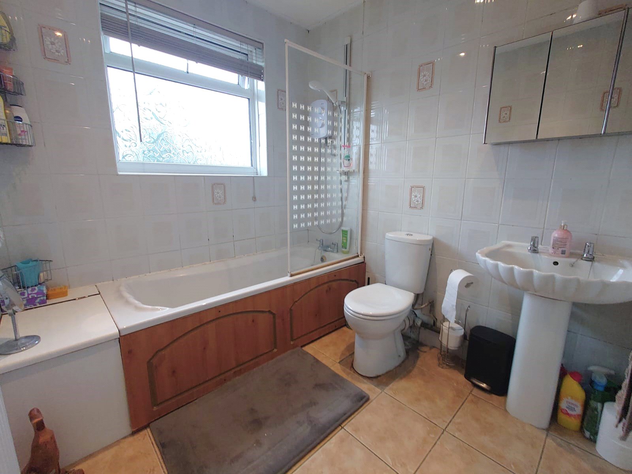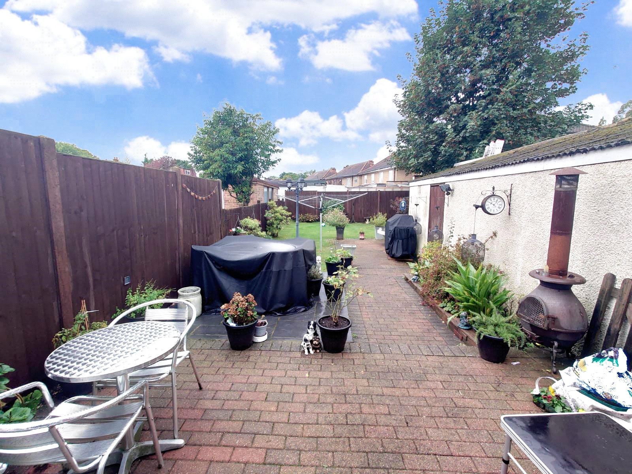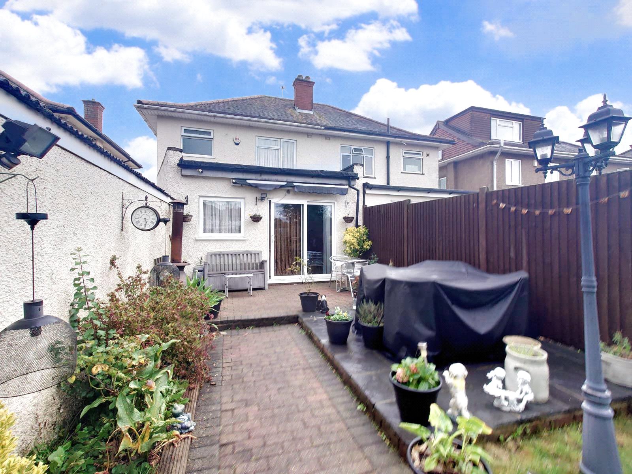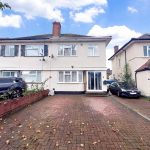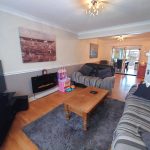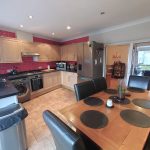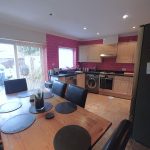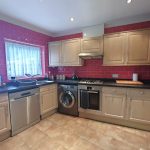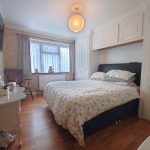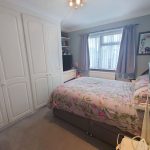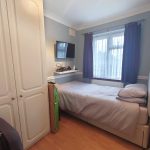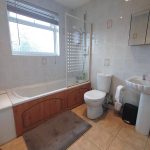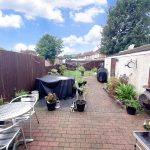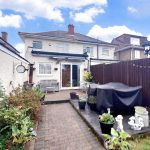Park Lane, Hayes
Property Features
- Driveway
- Extended
- Garage
- Side Access
- Transport Links
- Close To Local Amenities
Property Summary
Full Details
This delightful three-bedroom semi-detached home offers the perfect blend of comfort and convenience, ideal for families or professionals. Located in a peaceful residential area, the property features a private driveway, side access, and a garage space for added storage or parking.
On the ground floor, you'll find a spacious lounge, perfect for relaxation, and an open-plan kitchen/dining room. The kitchen provides direct access to the well-maintained rear private garden, an ideal spot for outdoor dining or gardening enthusiasts.
Upstairs, there are three generous-sized bedrooms, offering plenty of natural light, alongside a modern family bathroom.
This home combines practicality with a welcoming atmosphere and is situated close to local amenities, schools, and transport links.
Lounge 4.21m x 3.49m (13'10" x 11'5")
Dining Room 5.19m x 3.31m (17'0" x 10'10")
Kitchen 5.19m x 3.47m (17'0" x 11'5")
Bedroom One 3.99m x 3.13m (13'1" x 10'3")
Bedroom Two 3.31m x 3.13m (10'10" x 10'3")
Bedroom Three 2.99m x 2.07m (9'10" x 6'9")
Bathroom 2.26m x 2.07m (7'5" x 6'9")
Garage 4.75m x 2.51m (15'7" x 8'3")
Workshop 2.52m x 2.51m (8'3" x 8'3")
