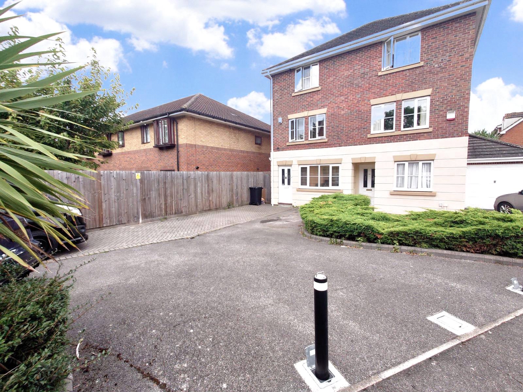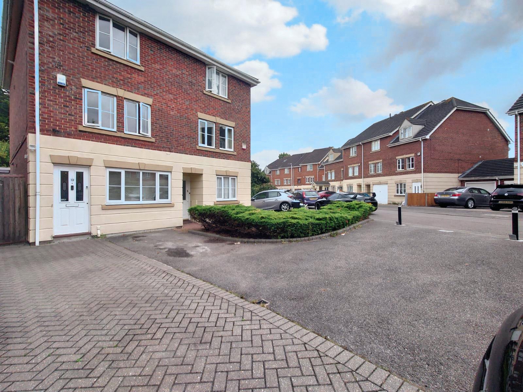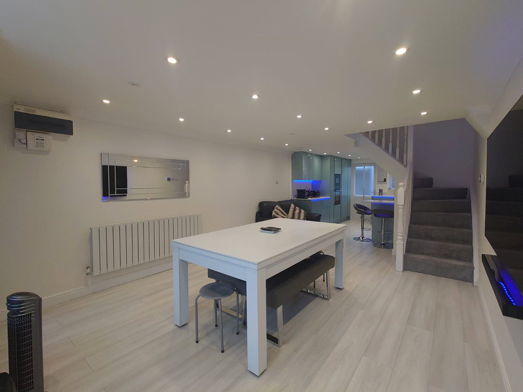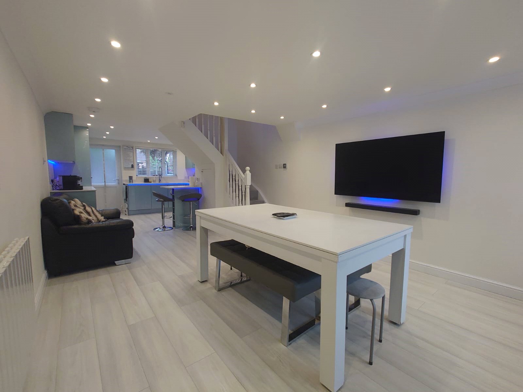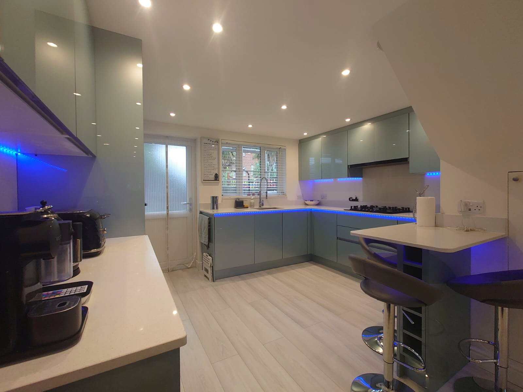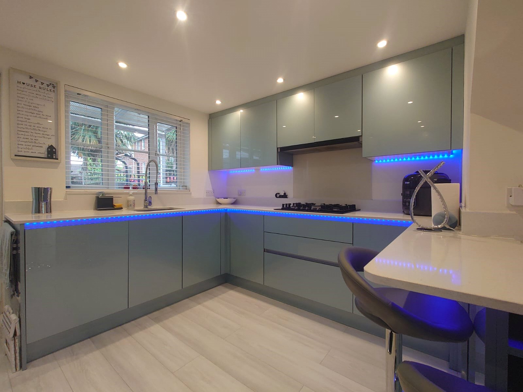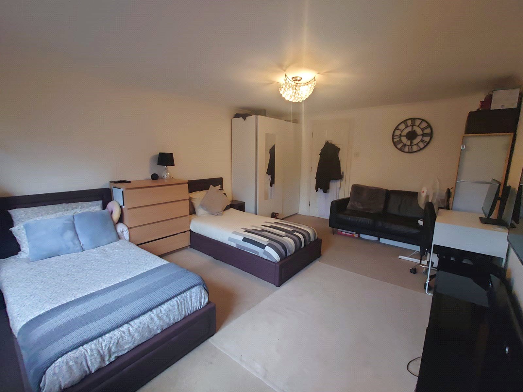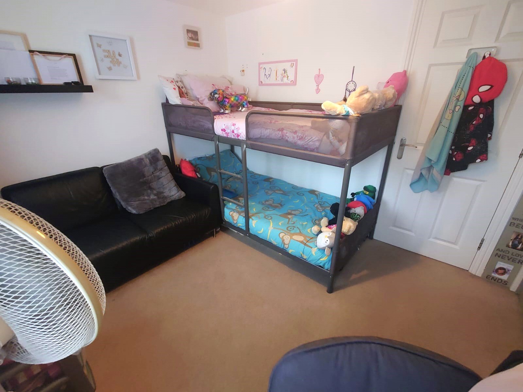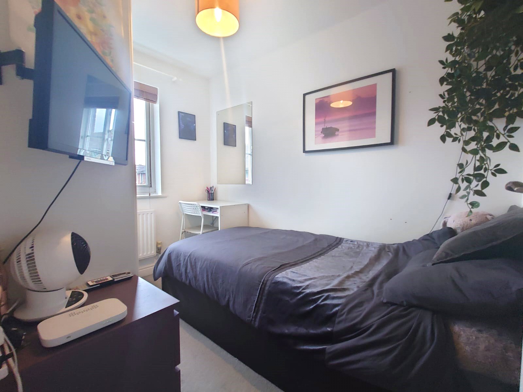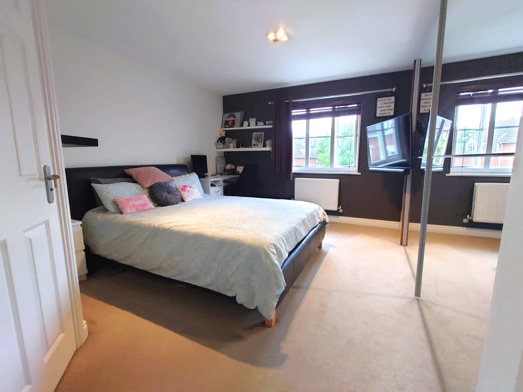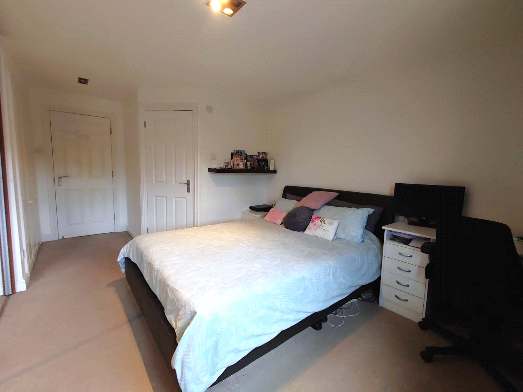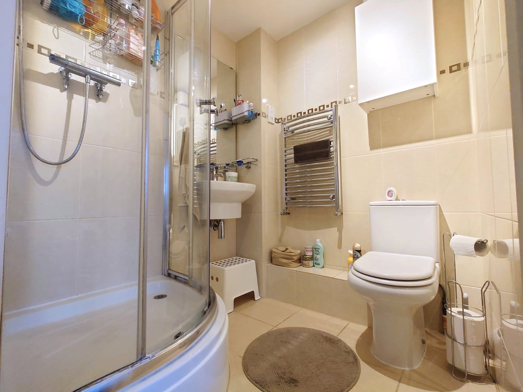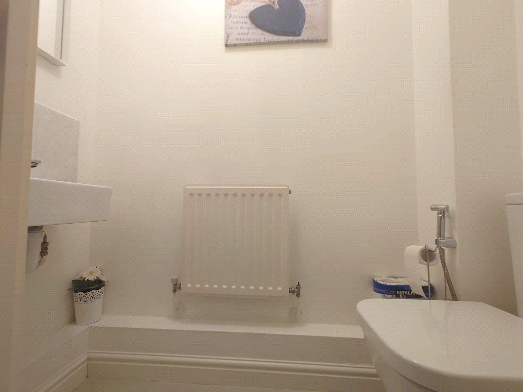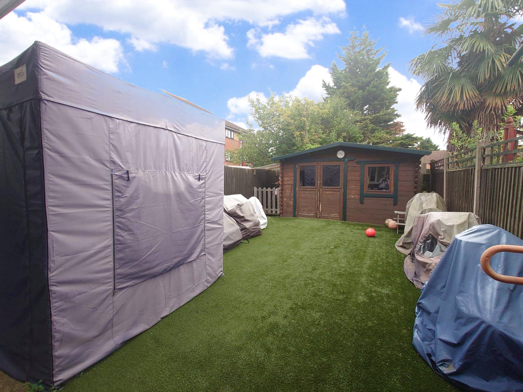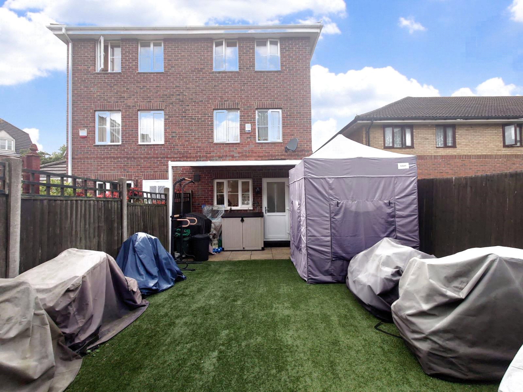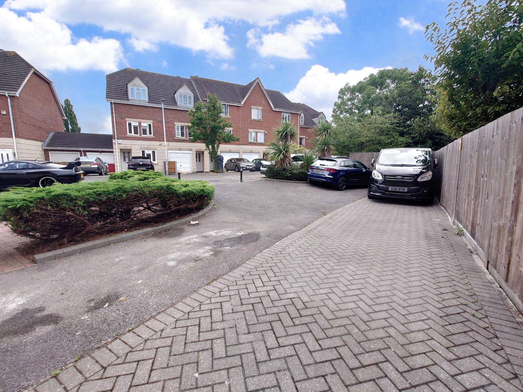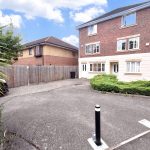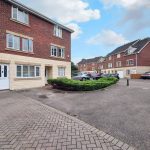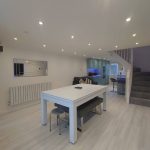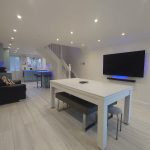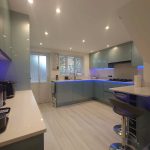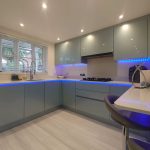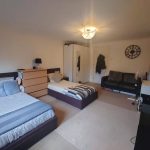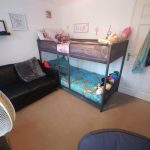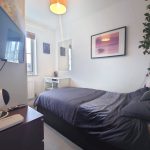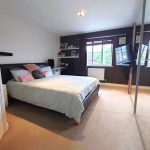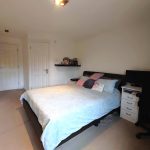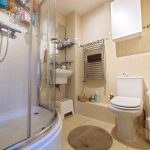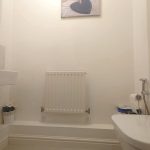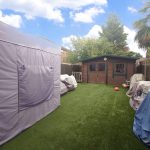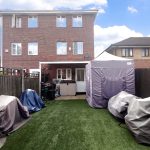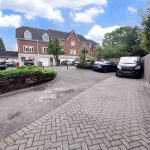Rose Park Close, Hayes
Property Features
- Large Driveway
- Multiple Bathrooms
- Open Lounge
- Ample Storage
- German Style Kitchen
- School Catchments
Property Summary
Full Details
Nestled in the vibrant community of Yeading, this beautifully renovated four-bedroom townhouse offers the perfect blend of modern luxury and convenience. Ideally located with quick access to local shops, popular restaurants, efficient bus links, and top-rated schools, this home is perfect for families and professionals alike.
Upon entering, you'll be greeted by a spacious and inviting open-plan lounge, perfect for relaxation and entertaining. The heart of the home is the meticulously designed handleless German kitchen, featuring NEFF appliances and stunning Quartz worktops. Every appliance is seamlessly integrated, making this kitchen both highly functional and visually striking.
The first floor boasts two generously sized double bedrooms, a convenient W/C, and ample storage, catering to all your family's needs. Ascend to the second floor to find even more storage options, a luxurious master double bedroom with a private en-suite, a cozy single bedroom, and a stylish three-piece bathroom.
The outdoor space is designed for low-maintenance living, with an AstroTurf Garden, a handy side alley, and a charming wooden lodge at the rear, perfect for a play den, storage, or a games room.
One of the standout features of this property is the expansive driveway—the largest on the road—capable of accommodating at least four cars.
This is a must-see property that offers exceptional living in a prime location. View now to avoid disappointment!
Lounge 6.99m x 4.30m (22'11" x 14'1")
Kitchen 4.30m x 2.73m (14'1" x 8'11")
Bedroom One 4.87m x 3.68m (16' x 12'1")
Bedroom Two 3.63m x 2.74m (11'11" x 9')
Bedroom Three 2.76m x 1.93m (9'1" x 6'4")
Bedroom Four 4.87m x 3.68m (16' x 12'1")
Ensuite Bathroom 1.88m x 1.64m (6'2" x 5'5")
Bathroom 2.78m x 1.76m (9'1" x 5'9")
