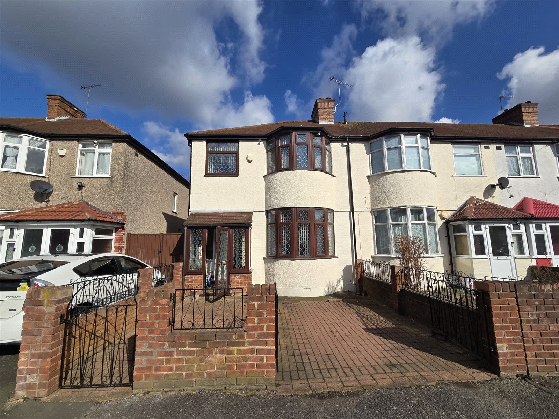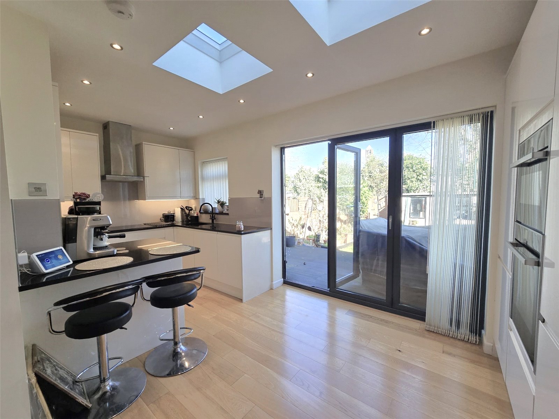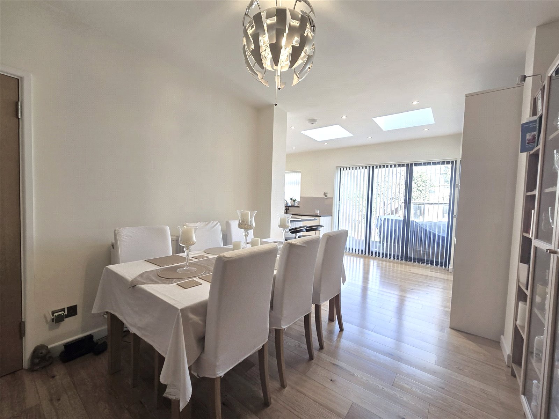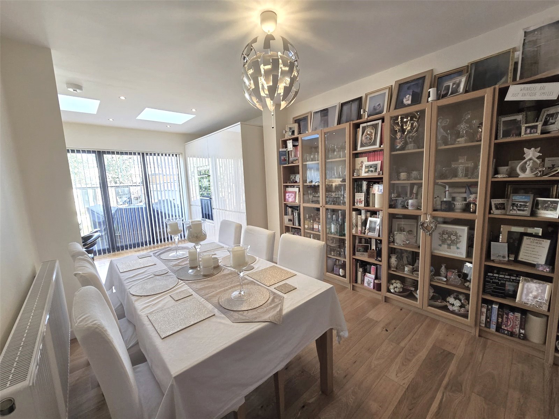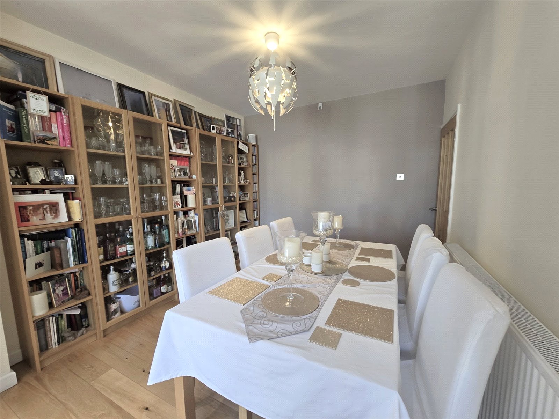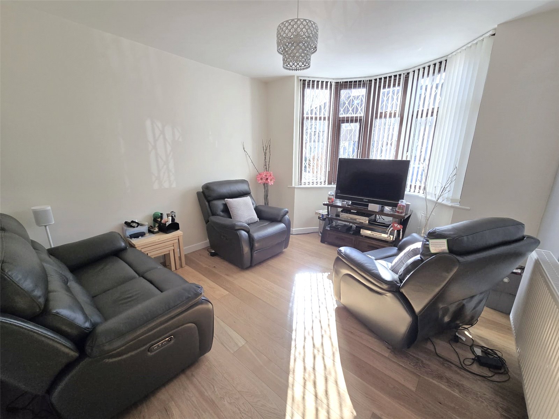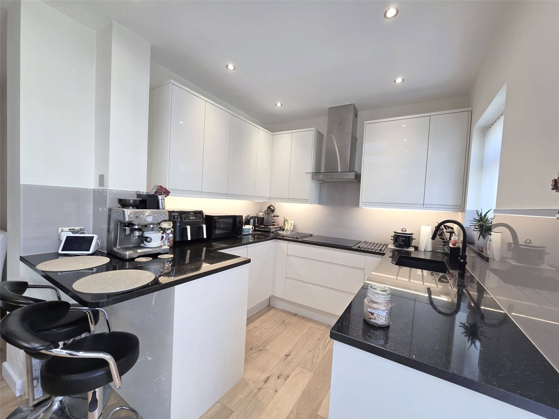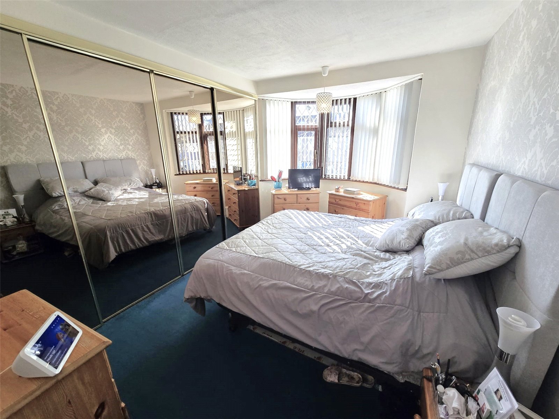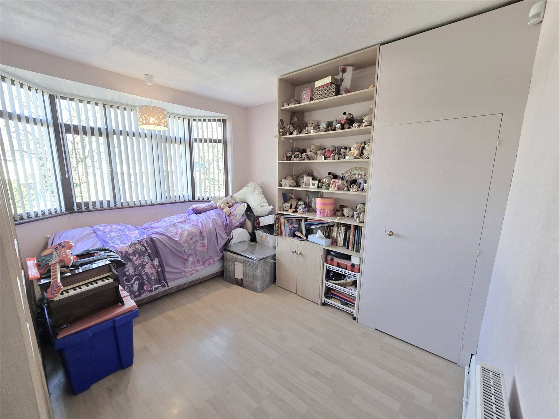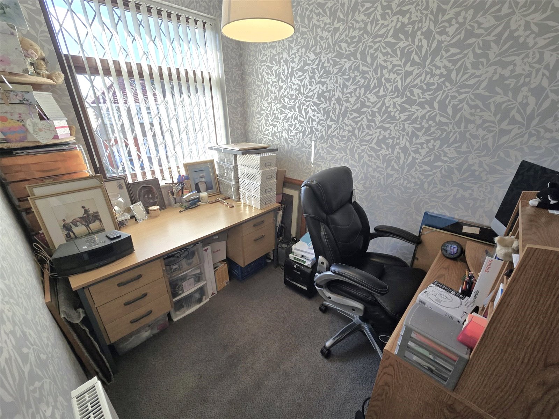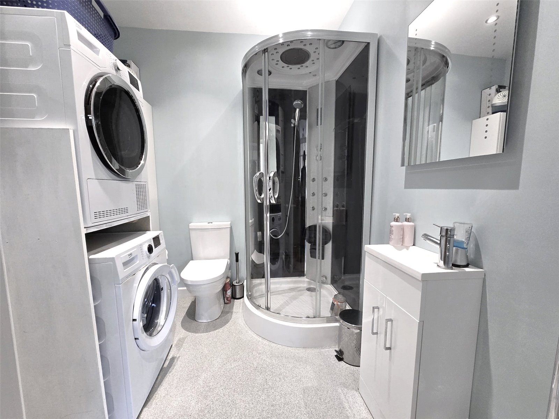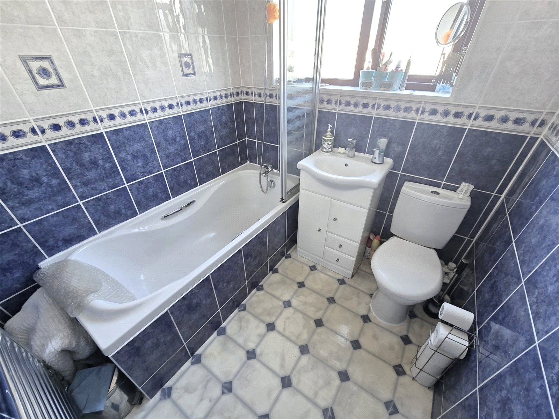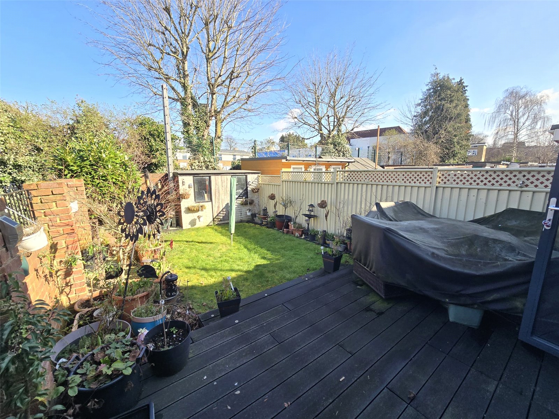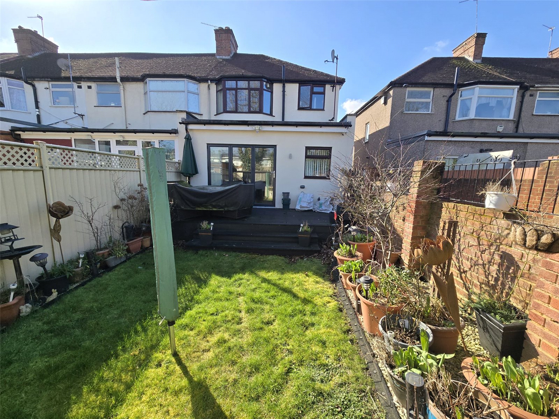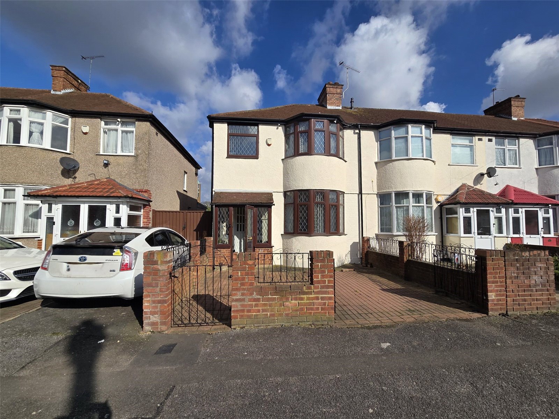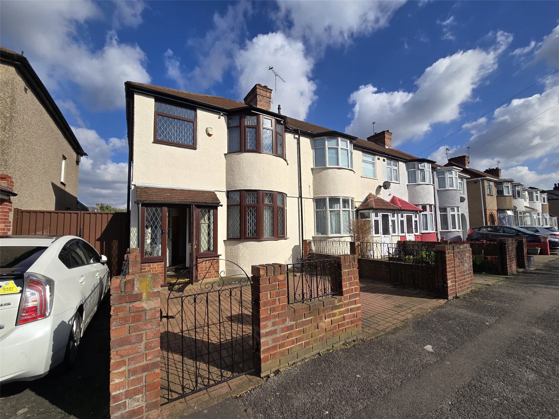St Anselms Road, Hayes
Property Features
- Off Street Parking
- Private Rear Garden
- Rear Extended
- Seperate WC
- Transport Links
- Close to Local Schools & Amenities
Property Summary
Full Details
Stones are delighted to bring to market this charming three-bedroom semi-detached home, perfectly positioned in the heart of Hayes Town. Just a short walk from the bustling high street, residents will enjoy easy access to a variety of shops, restaurants, transport links, and Hayes & Harlington Station, providing a seamless 20-minute commute into London via the Elizabeth Line.
Upon arrival, the property boasts off-street parking and side access secured by an iron gate. The ground floor features a separate front lounge, a convenient shower room with W/C, and a spacious dining area leading into a newly renovated rear-extended kitchen. Designed for modern living, the kitchen is complemented by sleek bifold doors that open onto a composite decking area, seamlessly blending indoor and outdoor space. Engineered hardwood flooring runs throughout the ground floor, adding warmth and elegance.
Upstairs, the first floor comprises three generously sized bedrooms and a stylish three-piece family bathroom. The property also offers excellent potential for further expansion with a loft conversion (STPP).
The low-maintenance garden provides a peaceful retreat, ideal for relaxation or entertaining.
This is a must-see home for families and commuters alike—book your viewing today!
Lounge 4.40m x 3.55m (14'5" x 11'8")
Kitchen/ Dining Room 5.30m x 2.67m (17'5" x 8'9")
Bedroom One 4.40m x 3.42m (14'5" x 11'3")
Bedroom Two 3.79m x 3.28m (12'5" x 10'9")
Bedroom Three 2.60m x 1.88m (8'6" x 6'2")
Bathroom 2.01m x 1.94m (6'7" x 6'4")
