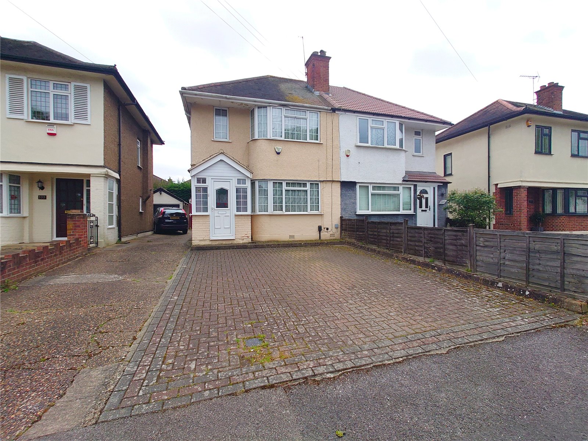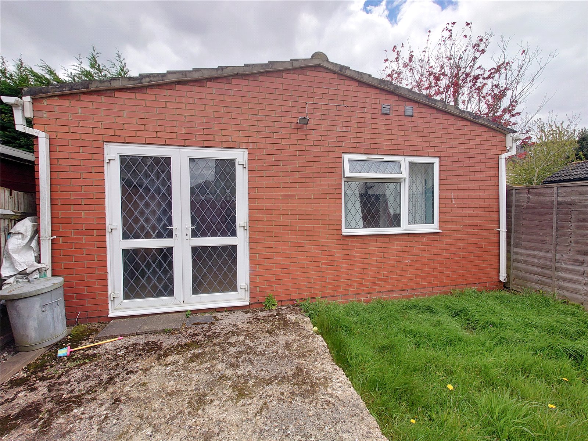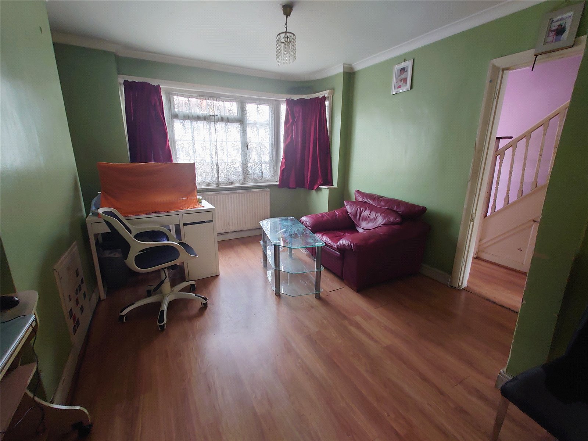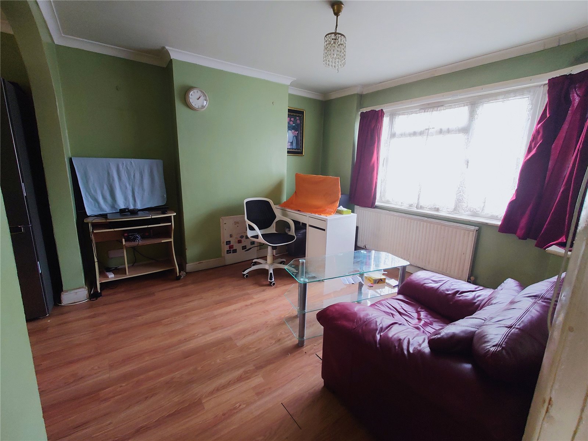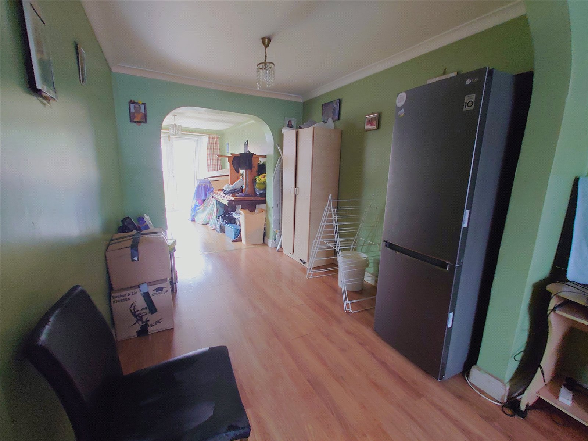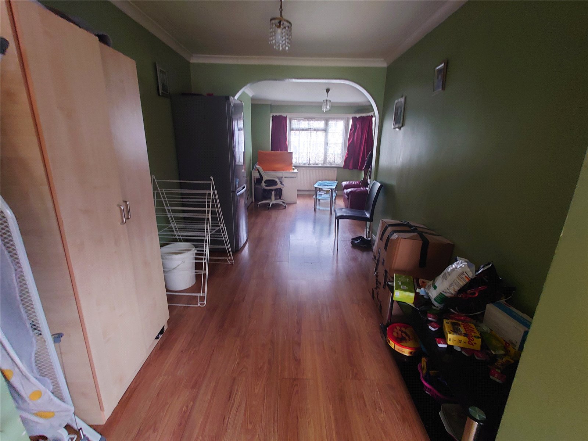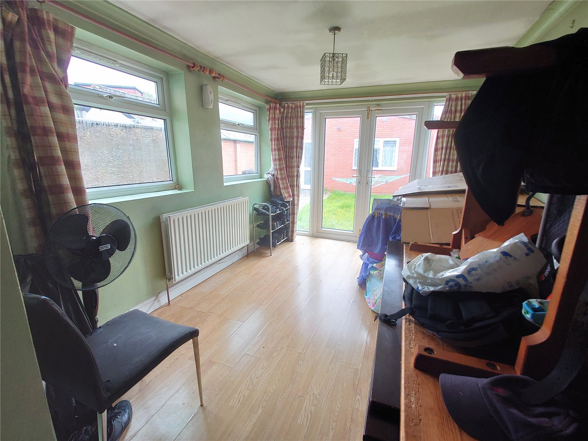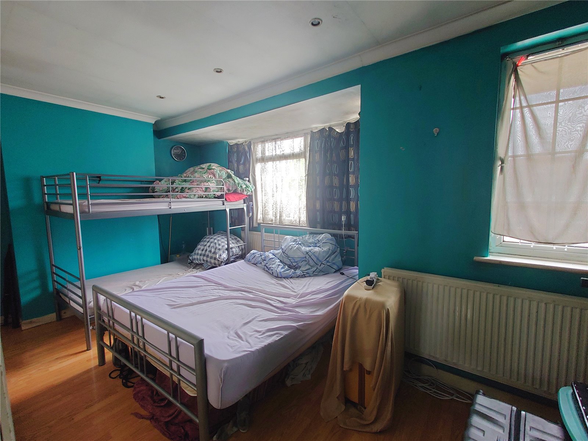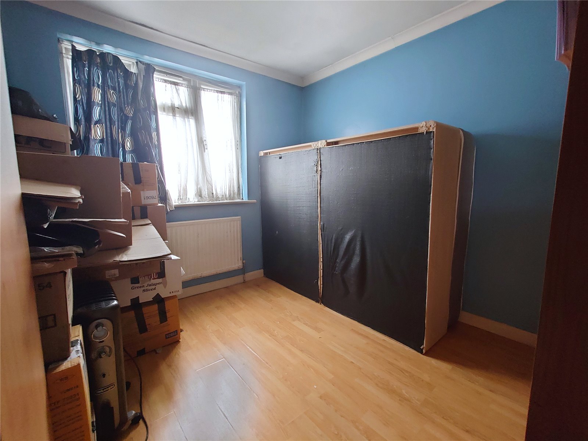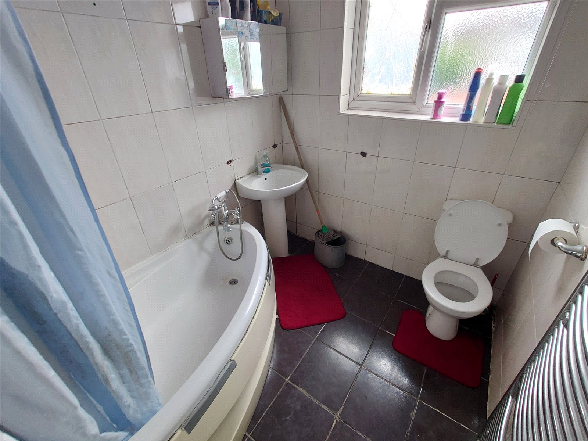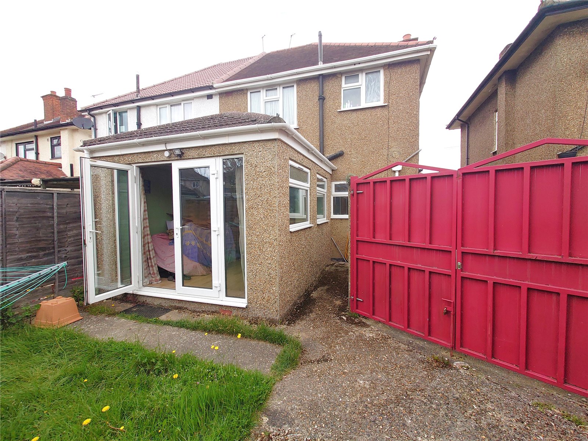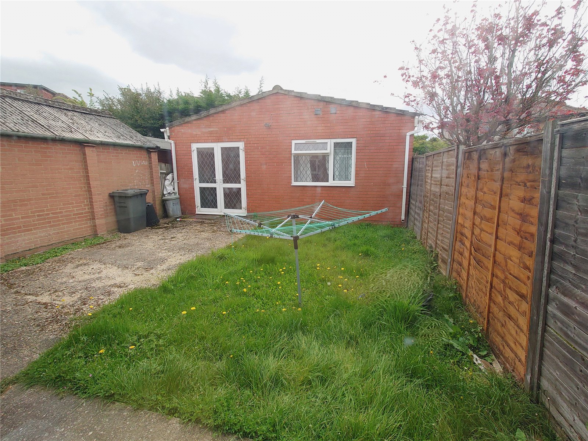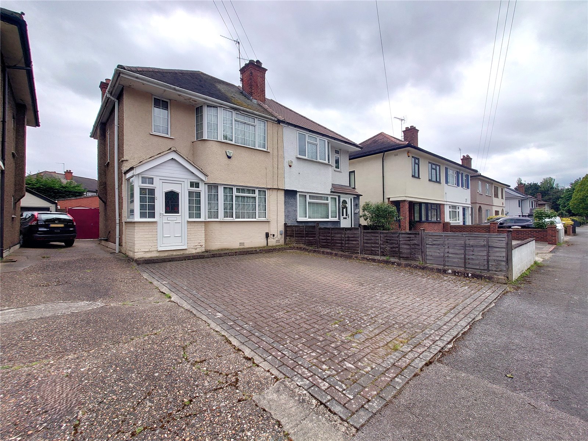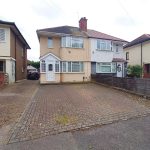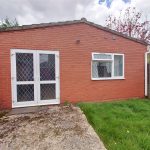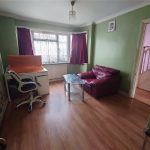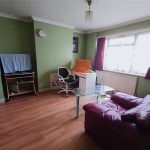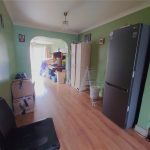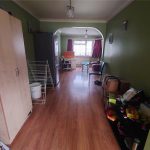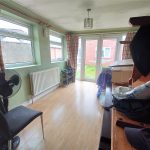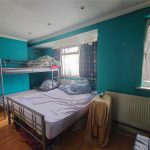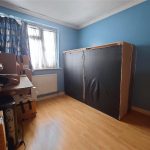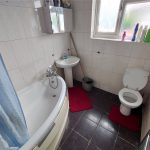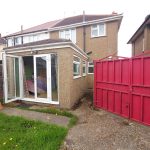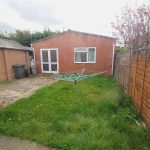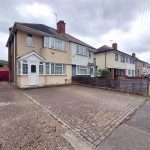Balmoral Drive, Hayes
Property Features
- Off Street Parking
- Extended
- Rear Annex
- Side Access
- Transport Links
- Close to local Schools & Amenities
Property Summary
Full Details
Nestled within a sought-after neighbourhood, this delightful two-bedroom semi-detached house offers an ideal blend of comfort, style, and versatility. Step into the inviting through lounge, where natural light through the windows, creating a warm and welcoming ambiance. The open-plan layout seamlessly connects the lounge area and dining room together. Adjacent to the lounge there is a well appointed kitchen,
Upstairs, two generously sized double bedrooms await, each offering ample space for rest and relaxation. A modern bathroom completes the upper level, featuring contemporary fixtures and a soothing atmosphere.
This property's appeal is further enhanced by a rear extension, providing additional living space and endless possibilities for customization. The rear annex offers a private retreat, ideal for use as a home office, guest suite, or hobby room, catering to the diverse needs of modern living.
Outside, a conveniently situated off-street parking area ensures hassle-free arrivals and departures, while the rear garden provides a tranquil outdoor sanctuary, perfect for alfresco dining, gardening, or simply unwinding amidst nature's beauty.
Located within easy reach of local amenities, schools, and transport links, this charming residence presents an exceptional opportunity to embrace a lifestyle of comfort, convenience, and endless possibilities. Don't miss your chance to make this house your home.
Reception Room One 3.45m x 3.27m (11'4" x 10'9")
Reception Room Two 3.14m x 2.54m (10'4" x 8'4")
Kitchen 3.14m x 2.54m (10'4" x 8'4")
Extension 3.45m x 2.74m (11'4" x 9')
Master Bedroom 5.28m x 3.47m (17'4" x 11'5")
Bedroom Two 3.22m x 3.20m (10'7" x 10'6")
Bathroom 2.20m x 1.87m (7'3" x 6'2")
Annex 6.54m x 4.33m (21'5" x 14'2")
