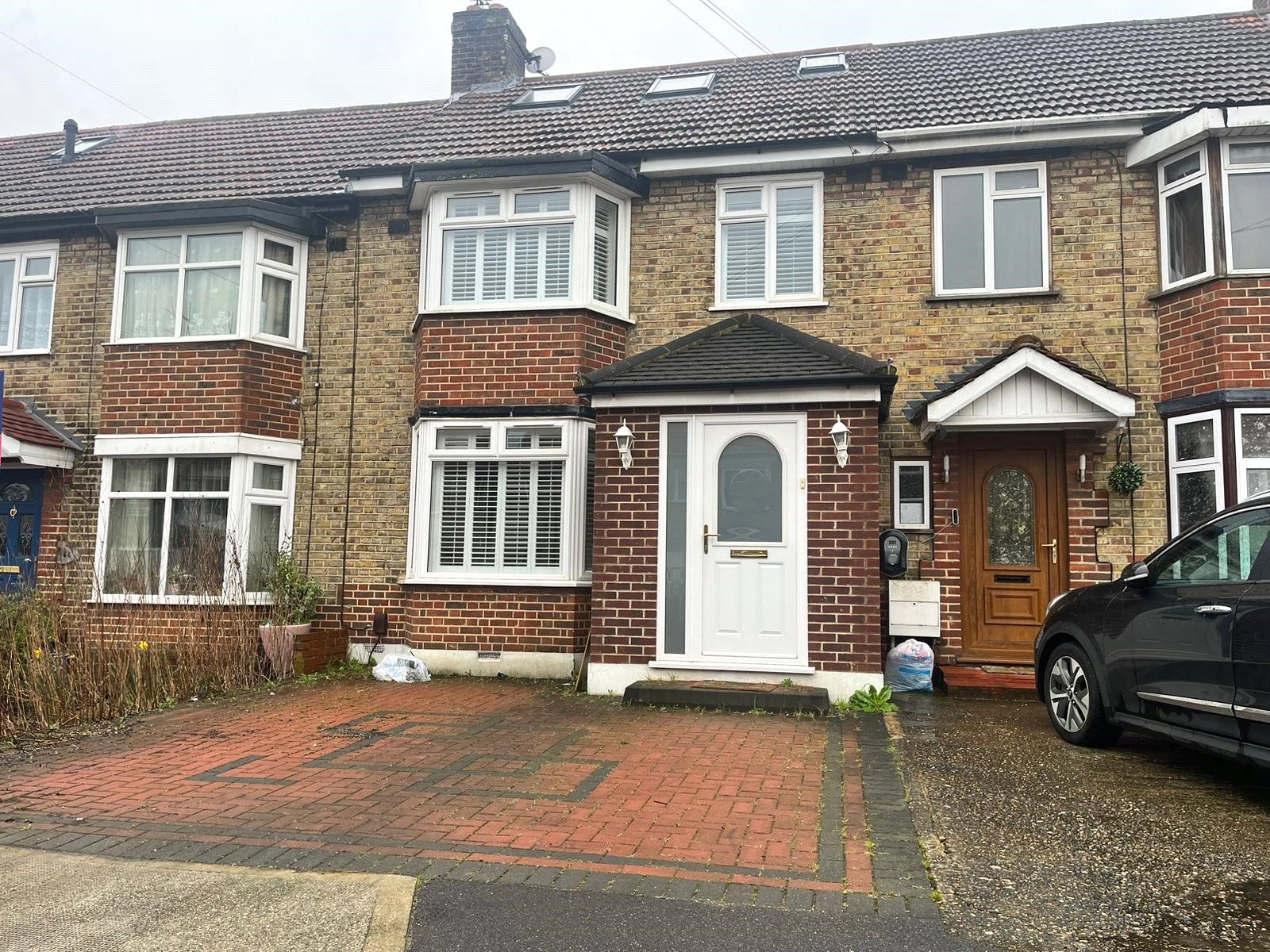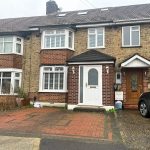Berkeley Road, Hillingdon
Property Features
- Gas Central Heating
- Double Glazed
- Off Street Parking
- Local Amenities
- Local Schools
- Easy Access to M25 & A40
Property Summary
Full Details
Welcome to this charming unfurnished terraced house, offering comfortable and spacious living across three floors. Situated in a desirable location, this property boasts convenience and style for modern family living.
Upon entering, you're greeted by a warm and inviting atmosphere. The ground floor features two generously sized reception rooms, perfect for entertaining guests or enjoying family gatherings. Adjacent is a well-appointed kitchen, providing ample space for culinary endeavors, and a convenient WC for added practicality.
Ascending to the first floor, you'll discover three tastefully decorated bedrooms, each offering cozy retreats for rest and relaxation. These bedrooms share access to a well-appointed family bathroom, designed with comfort and convenience in mind.
The journey continues to the second floor, where you'll find the pièce de résistance - a spacious fourth bedroom complete with its own private ensuite bathroom. This secluded sanctuary offers privacy and comfort, ideal for a master suite or guest accommodation.
Outside, the property features a delightful garden, providing a tranquil space for outdoor enjoyment and relaxation. Additionally, off-street parking ensures hassle-free convenience for residents and guests alike.
Lounge
Kitchen Dining Room 4.72m x 2.74m (15'6" x 9')
Utility Room 2.18m x 1.65m (7'2" x 5'5")
W/C 1.63m x 0.66m (5'4" x 2'2")
Bedroom One 3.66m x 3.35m (12'0" x 11')
Bedroom Two 3.15m x 3.15m (10'4" x 10'4")
Bedroom Three 1.90m x 1.83m (6'3" x 6'0")
Bathroom 2.03m x 1.73m (6'8" x 5'8")
Bedroom Four 5.03m x 3.25m (16'6" x 10'8")
Bed Four Ensuite 2.00m x 1.52m (6'7" x 5')
Out Building 5.03m x 5.03m (16'6" x 16'6")

