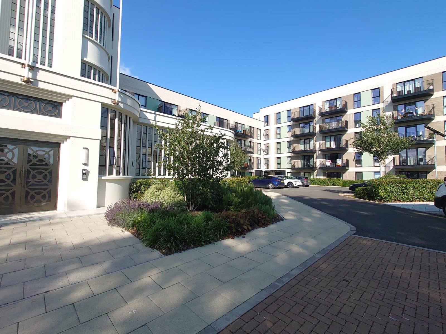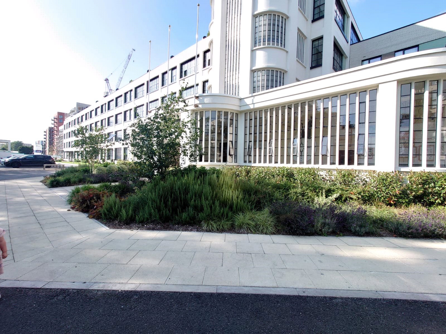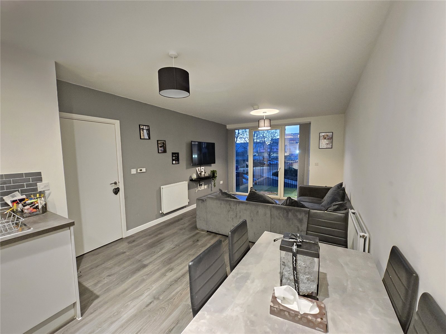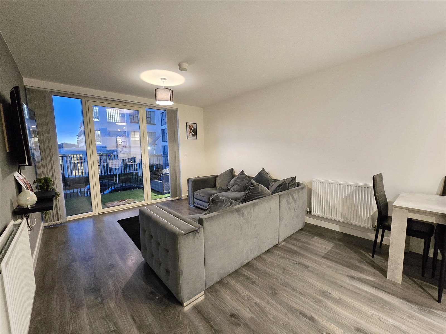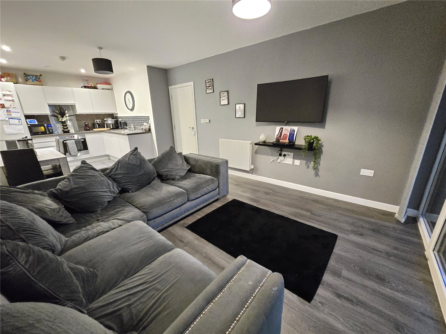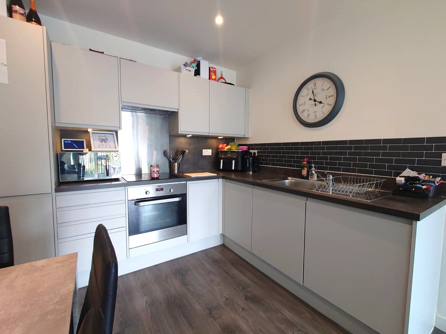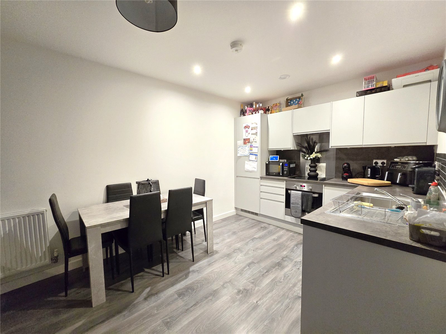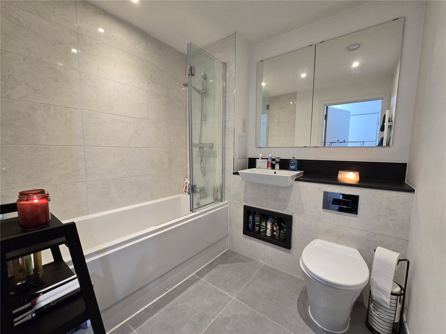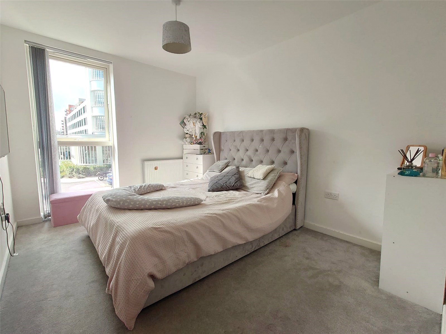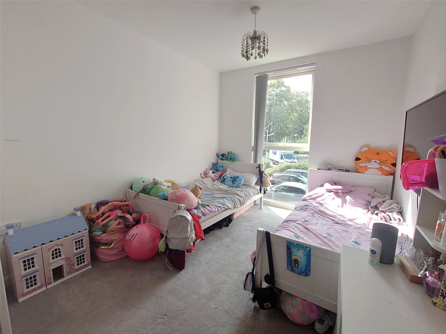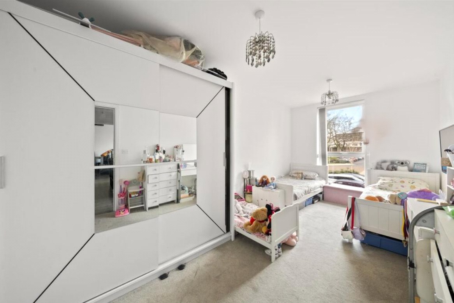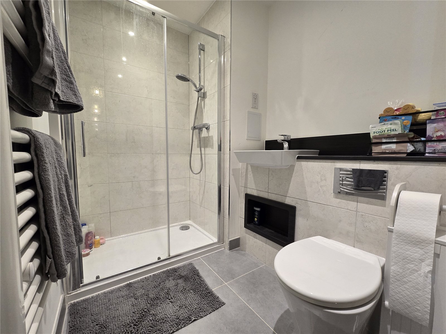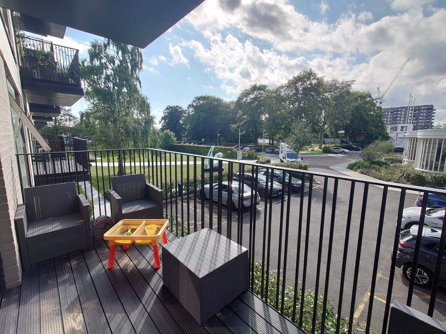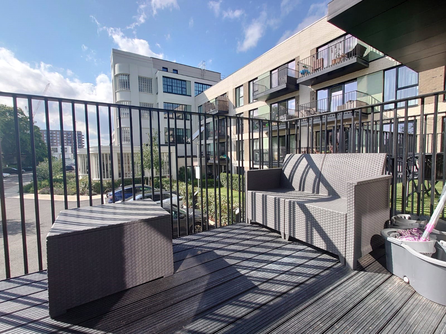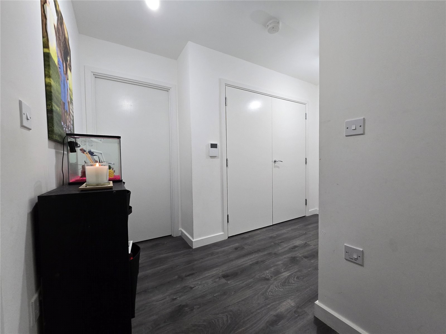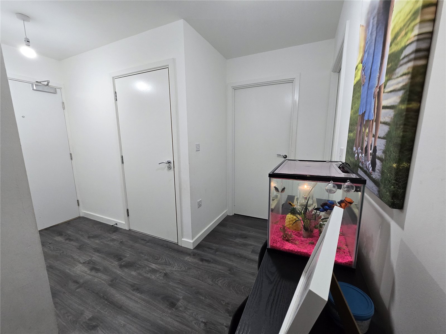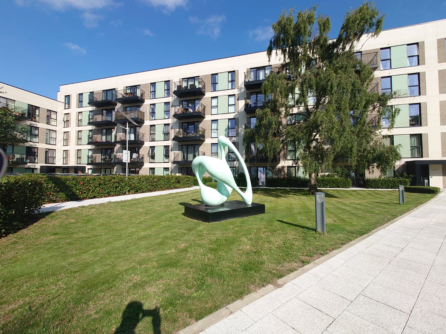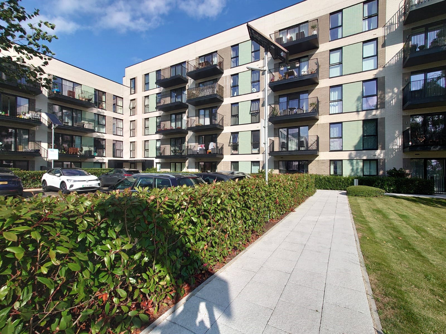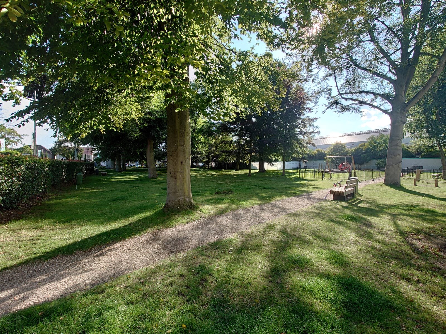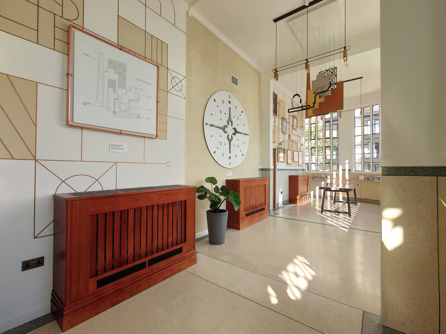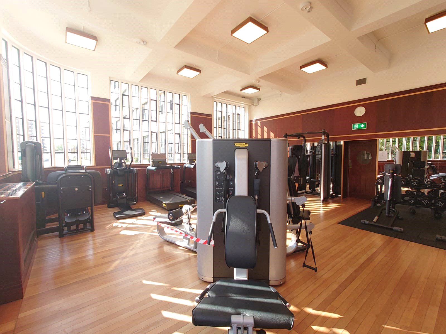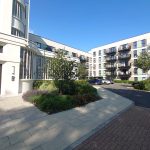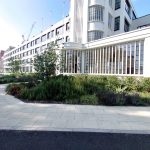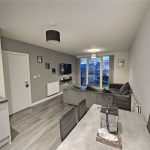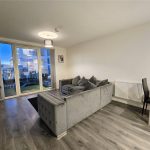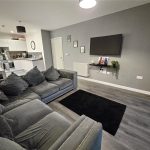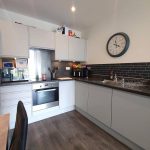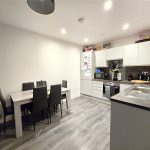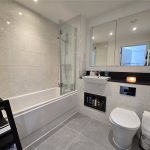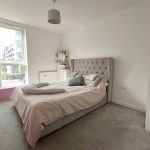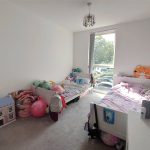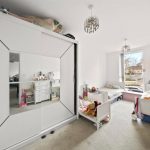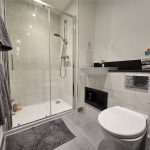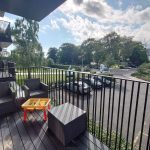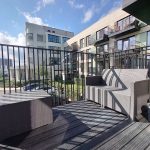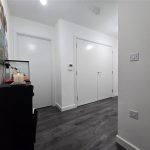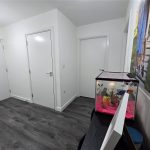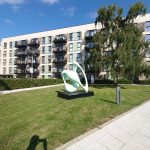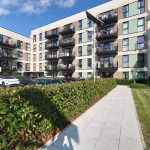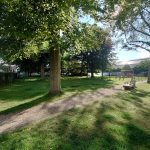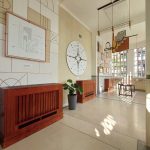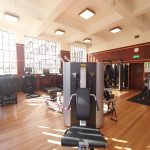Carnation Gardens, Hayes
Property Features
- Parking Available
- Elizabeth Line Access
- FREE Gym Facility
- Barratt Built
- Two Bathrooms
- Built in 2020
Property Summary
Full Details
Discover the epitome of modern living in this beautifully maintained and spacious two-bedroom, two-bathroom apartment in the prestigious Hayes Village, developed by Barratt Homes. This recently built residence boasts stylish interiors, abundant natural light, and an unbeatable location, just under a mile from Hayes & Harlington Station, perfect for the Elizabeth Line and a 20min commute into London.
Situated on the first floor, the property features an inviting entrance hall with a large utility cupboard, leading into a generous 24ft open plan living area. The modern fitted kitchen seamlessly integrates with a spacious 16ft reception room, creating an ideal space for entertaining and daily living. The large outdoor balcony, offering a perfect spot for relaxation and social gatherings.
The apartment includes a separate three-piece bathroom suite, a luxurious 16'7ft master bedroom with an en-suite shower room, and an 11'7ft second bedroom, providing ample space and comfort for residents. Additional benefits include a dedicated parking permit, beautifully landscaped communal grounds and gardens, and access to a fully equipped gym.
Security is paramount, with a secured entry phone system and a convenient lift. Future development plans within Hayes Village include an on-site café, nursery, and health centre, enhancing the lifestyle and convenience for residents.
Built in 2020, Hayes Village is a sleek and contemporary development ideally located within walking distance to Hayes Town and Hayes & Harlington Train Station. Excellent transport links are nearby, including the A312/A40 dual carriageway, M4/M25, and Heathrow Airport, making it a perfect choice for modern living. Don’t miss the opportunity to make this exquisite apartment your new home.
Living/ Dining Room 5.00m x 2.34m (16'5" x 7'8")
Kitchen 2.90m x 2.34m (9'6" x 7'8")
Bedroom One 5.23m x 2.82m (17'2" x 9'3")
Ensuite Bathroom 2.16m x 1.55m (7'1" x 5'1")
Bedroom Two 3.70m x 2.82m (12'2" x 9'3")
Bathroom 2.16m x 2.06m (7'1" x 6'9")
Balcony 3.84m x 1.45m (12'7" x 4'9")
