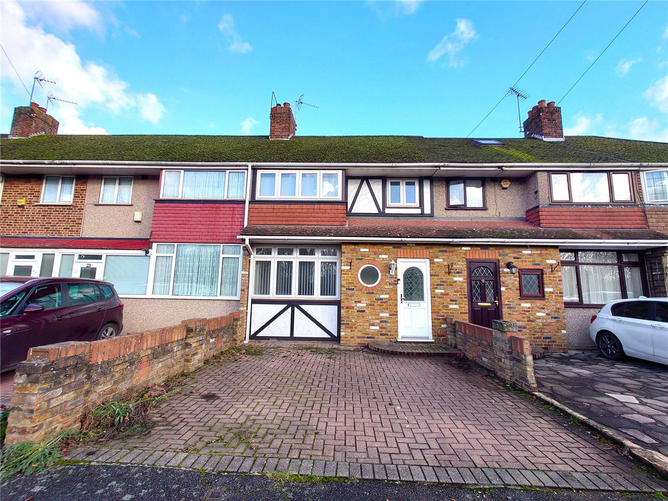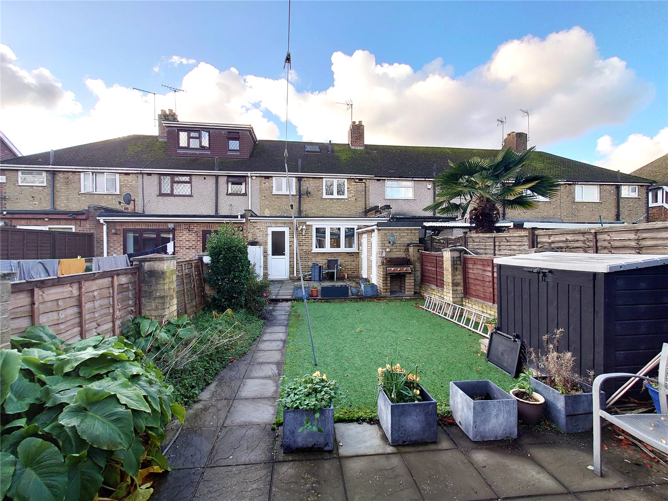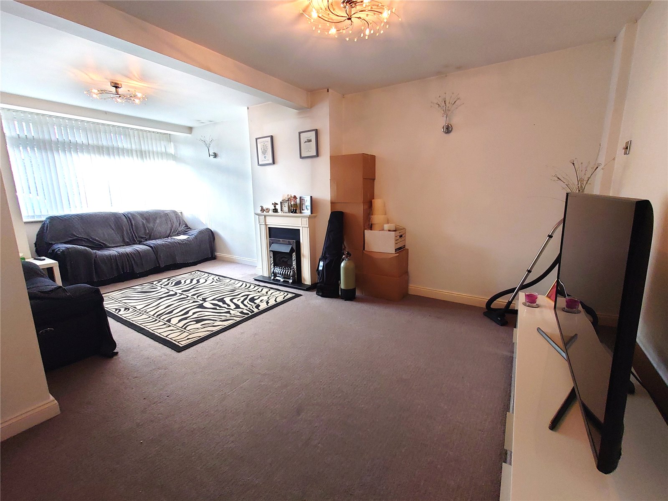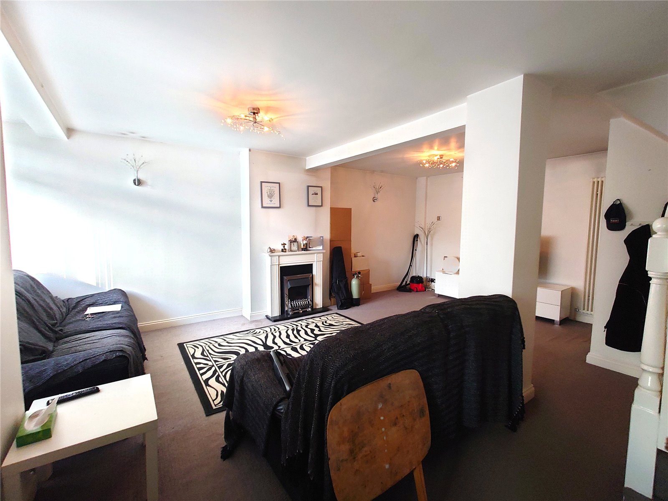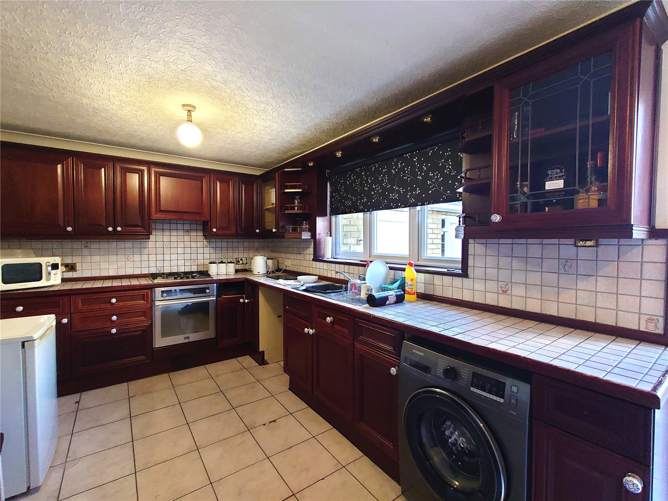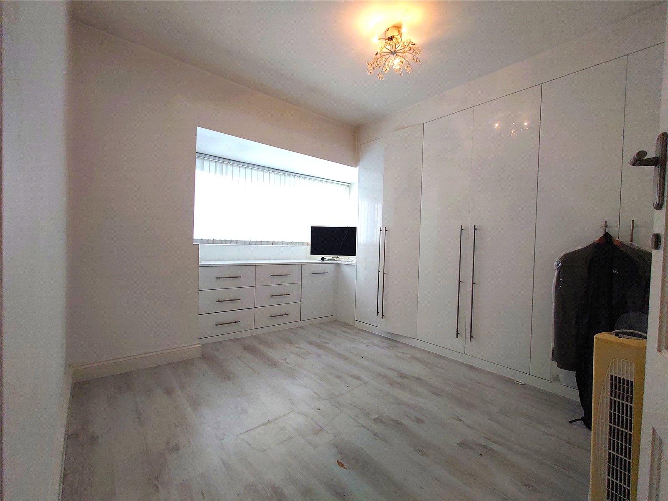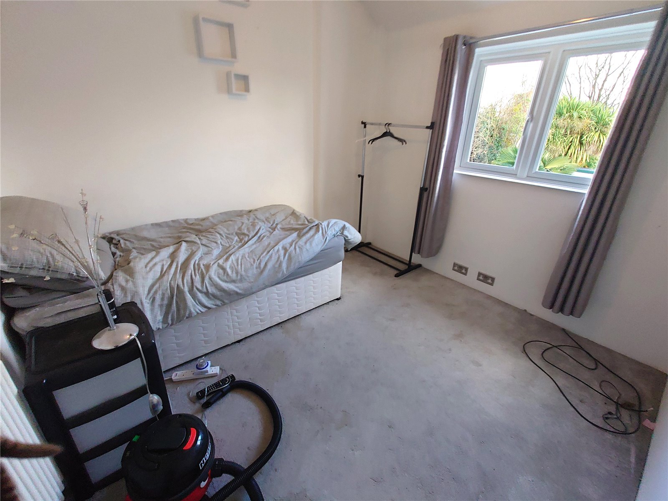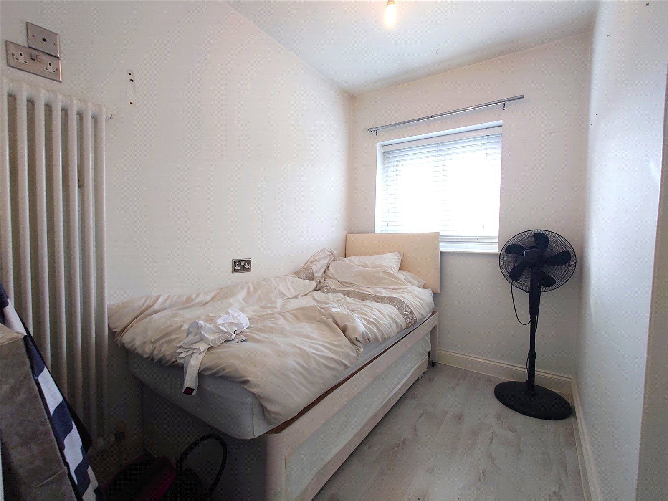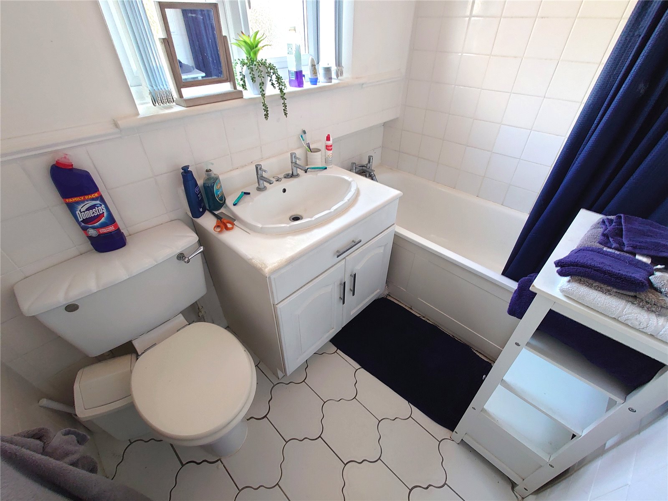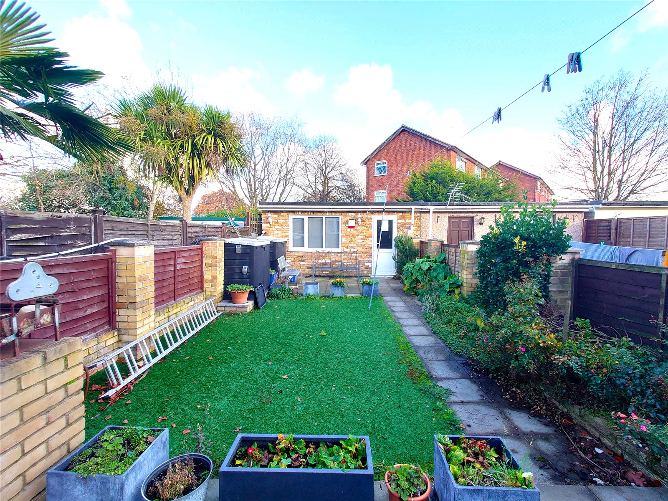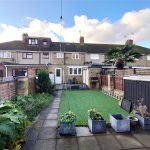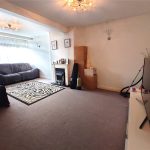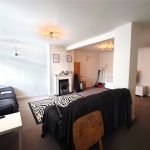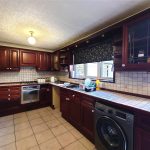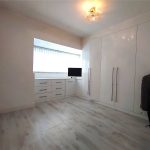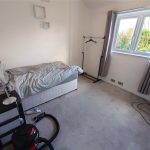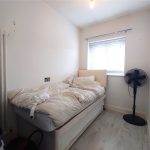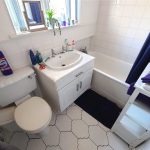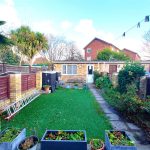Dawley Parade, Hayes
Property Features
- Off Street Parking
- Ideal Location
- Garage
- Rear Access
- Hayes & Harlington Station
- School Catchment
Property Summary
Full Details
This property is a three-bedroom mid-terrace family home, ideally located on Prime Road with convenient access to the M4, Stockley Park, Heathrow Airport, and within walking distance to Asda Superstore and Hayes & Harlington Station on the Elizabeth Line, ensuring a swift commute to London.
The interior of the house features an inviting open-plan living space on the ground floor, highlighted by a bay window that brings in ample natural light. The kitchen, situated at the rear of the house, has been thoughtfully extended and provides direct access to the garden.
Upstairs, the home boasts three generously sized bedrooms, each offering comfortable living space. Complementing these rooms is a three-piece bathroom suite, complete with loft access for additional storage or potential expansion.
Outside, the garden is designed for easy maintenance, featuring a combination of a patio area and artificial grass. Unique to this property are two brick-built utility rooms in the garden, offering extra storage space. A standout feature is the large 20ft garage, equipped with shutters and rear access, perfect for secure parking or additional storage needs. The property also benefits from a driveway, providing convenient off-street parking.
Overall, this home offers a blend of comfort, convenience, and practicality, making it an ideal choice for families seeking a well-connected and easy-to-maintain living space.
Lounge 7.43m x 5.22m (24'5" x 17'2")
Kitchen 5.22m x 2.75m (17'2" x 9'0")
Bedroom One 3.73m x 3.25m (12'3" x 10'8")
Bedroom Two 3.25m x 3.01m (10'8" x 9'11")
Bedroom Three 2.68m x 1.97m (8'10" x 6'6")
Bathroom 1.97m x 1.57m (6'6" x 5'2")
