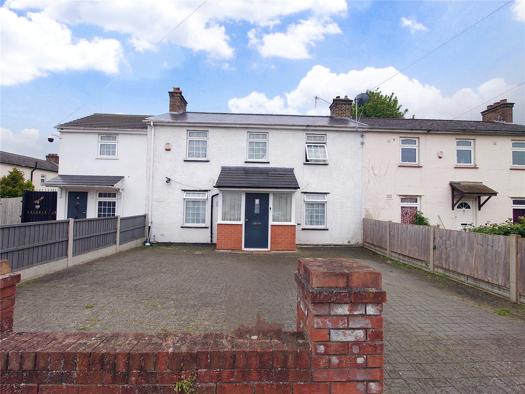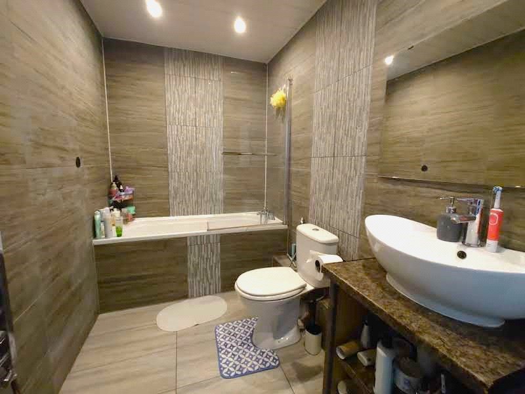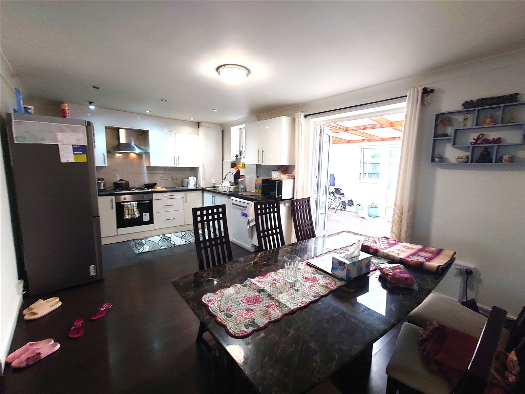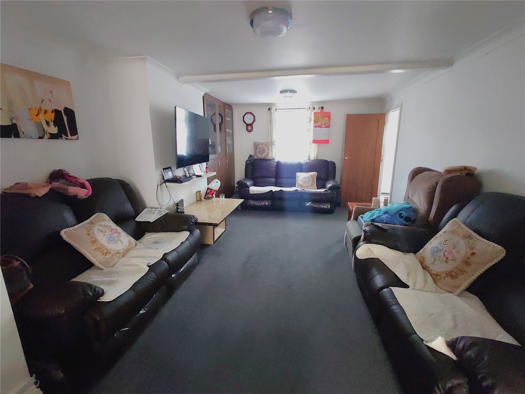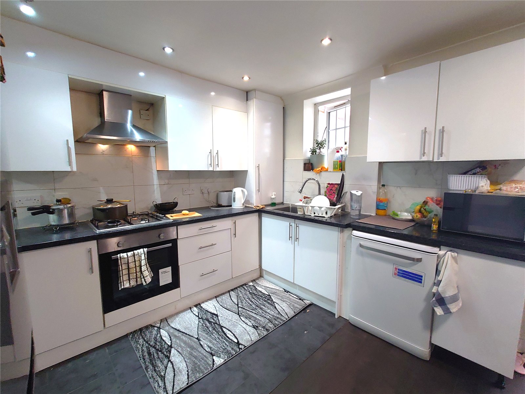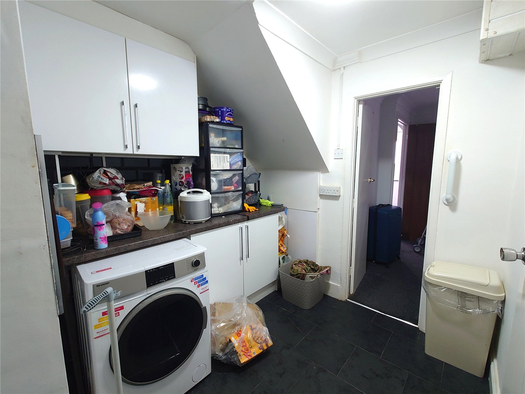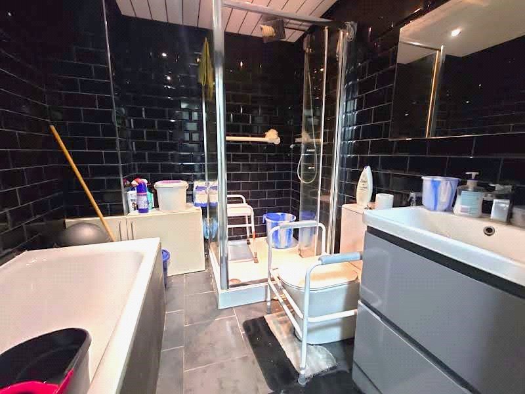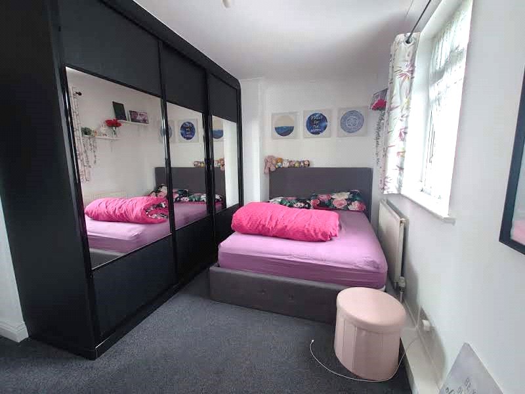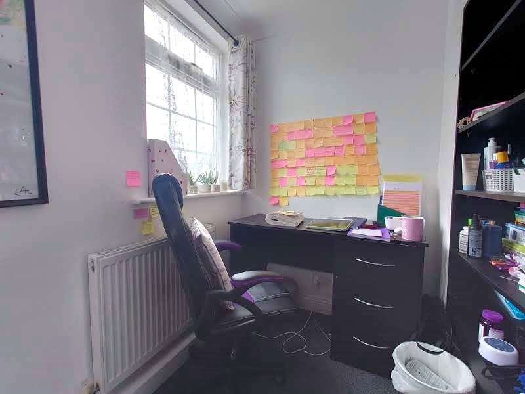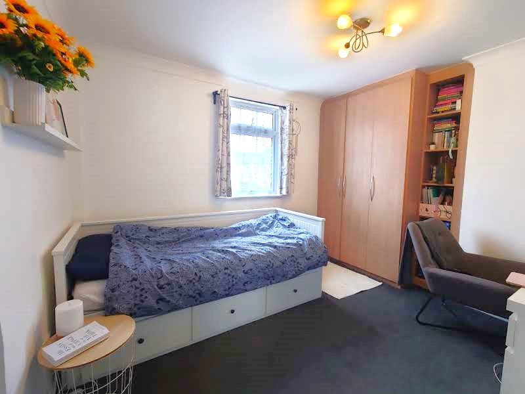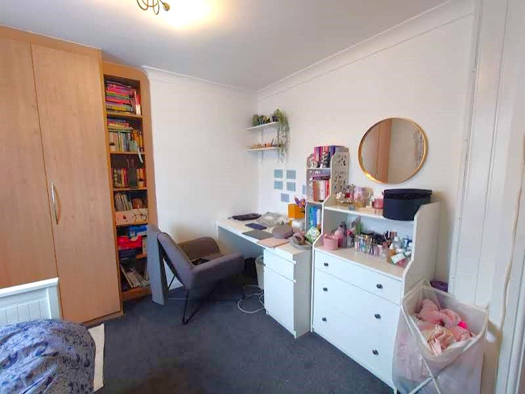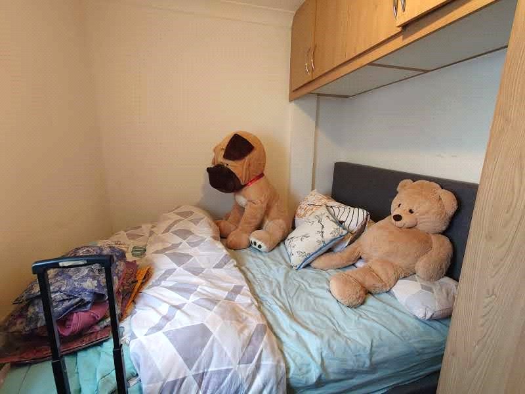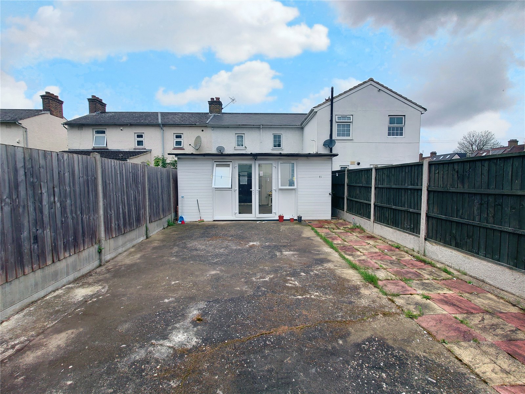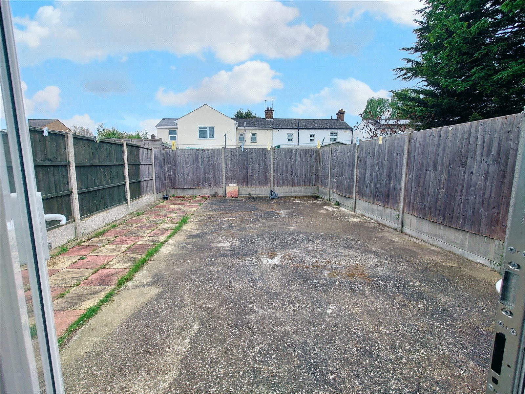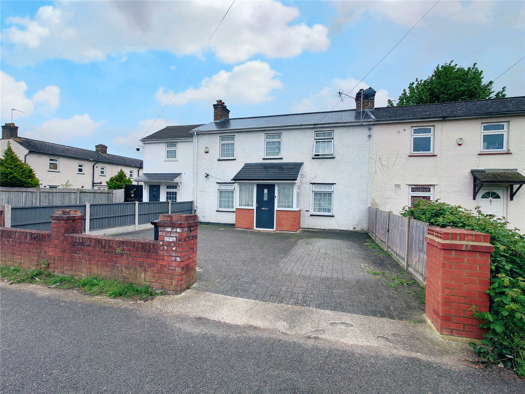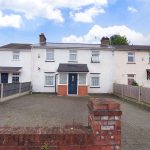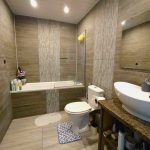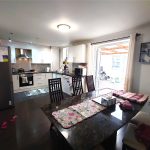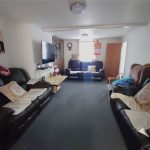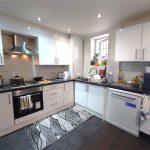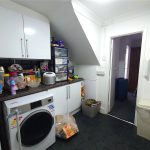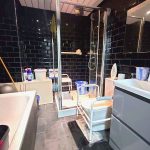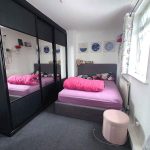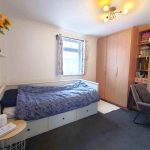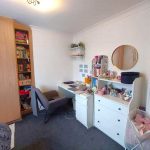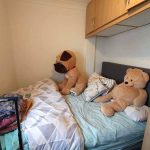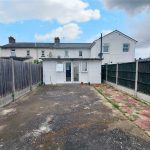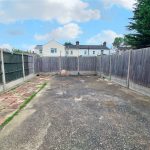Drenon Square, Hayes
Property Features
- Double Fronted
- Conservatory
- Parking Available
- Garden
- Utility Room
- Downstairs Bathroom
- Close To Local Shops & Amenities
Property Summary
Full Details
Welcome to the heart of Hayes town, where convenience meets comfort in this beautifully renovated double fronted three-bedroom house. Boasting direct access to transport links to Hayes & Harlington Station, commuting to London has never been easier.
Step inside to discover a space meticulously designed to maximize every inch. The open lounge seamlessly flows into a large modern kitchen and dining area, perfect for hosting gatherings or simply enjoying everyday meals. Adjacent lies a utility room, offering convenience and practicality, leading to a three-piece bathroom and the versatile fourth bedroom.
Ascending the stairs, you'll find three generously sized double bedrooms, providing ample space for relaxation and personalization. A modern fitted bathroom adds a touch of luxury to your daily routine. Plus, with access to the loft, there's exciting potential for further expansion and customization.
Beyond the walls of this charming abode, you'll find an array of amenities just moments away. Local shops, transport links, schools, and off-street parking ensure that everything you need is within reach. And when it's time to unwind, the low-maintenance garden awaits your personal touch, ready to be transformed into your own private oasis.
Don't miss the opportunity to call this delightful property home. Experience the perfect blend of modern convenience and timeless charm in the heart of Hayes town. Schedule a viewing today and discover your new beginning.
Lounge 4.87m x 3.71m (16' x 12'2")
Kitchen 5.49m x 3.29m (18'0" x 10'10")
Utility Room 2.38m x 2.07m (7'10" x 6'9")
Downstairs Bathroom 2.54m x 2.07m (8'4" x 6'9")
Conservatory 5.49m x 3.29m (18'0" x 10'10")
Downstairs Bedroom Four 3.78m x 2.81m (12'5" x 9'3")
Bedroom One 5.22m x 4.00m (17'2" x 13'1")
Bedroom Two 2.82m x 2.13m (9'3" x 7')
Bedroom Three 3.75m x 3.03m (12'4" x 9'11")
Bathroom 2.55m x 2.50m (8'4" x 8'2")
