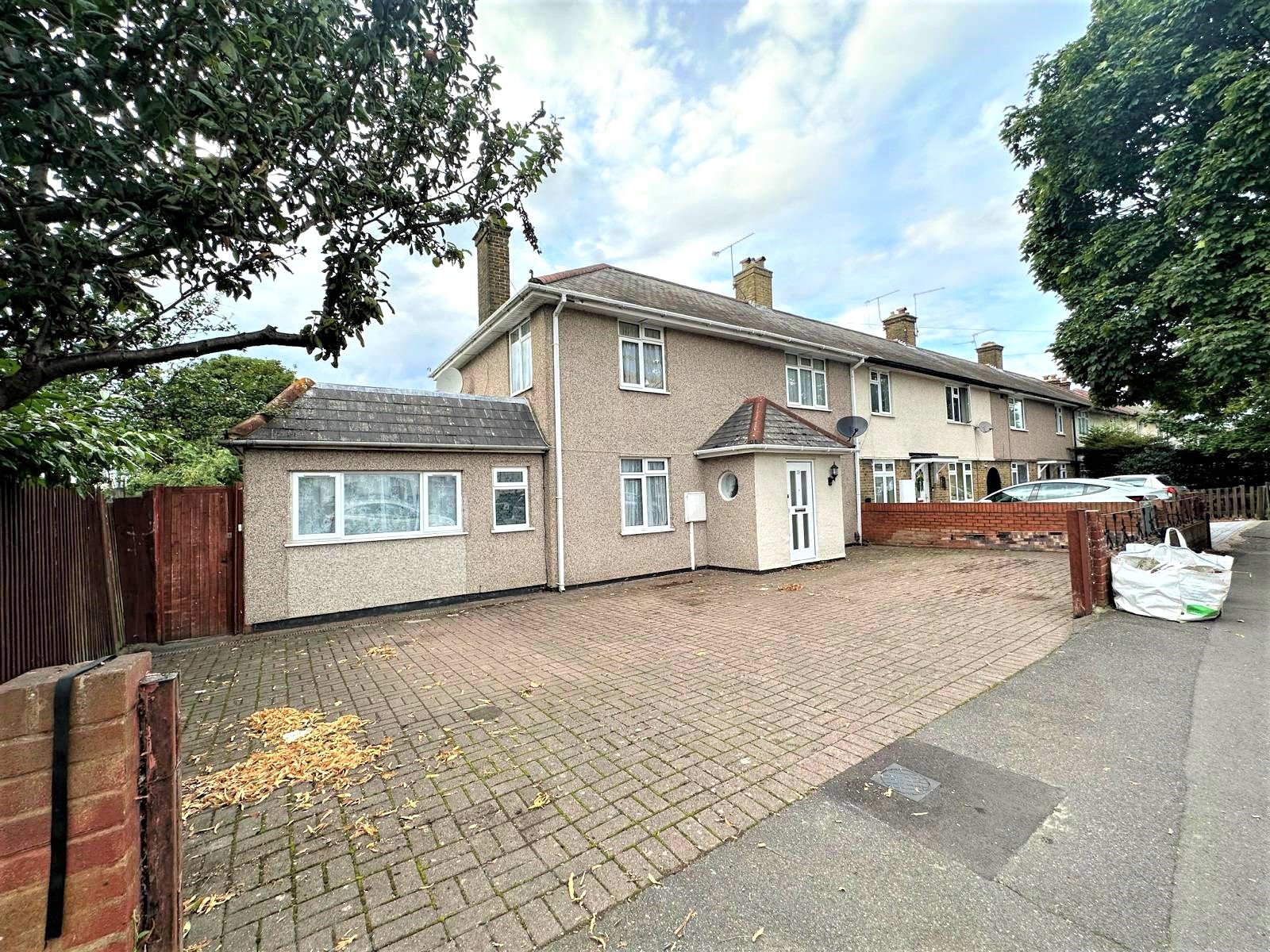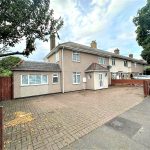East Avenue, Hayes
Property Features
- Side Extended
- Spacious Garden
- Parking up to Four Cars
- Side Entrance
- Close To Hayes Train Station
- Close To Local Schools & Amenities
Property Summary
Full Details
Introducing a fantastic five-bedroom semi-detached house located in the heart of Hayes Town. Boasting an extension to the side, this property offers a unique addition of a spacious one-bedroom ground floor flat which has a separate reception room, utility room and bathroom, perfectly suitable for larger families seeking additional space or as an attractive rental opportunity.
Upon entering, you are greeted by two inviting reception rooms, providing ample space for relaxation and entertainment. The fitted kitchen conveniently leads out to an incredibly spacious garden, offering boundless potential for further extensions or outdoor activities.
Upstairs, you will find three generously sized bedrooms, catering to the needs of a growing family. A well-appointed bathroom and separate WC ensure utmost convenience for everyday living. Additionally, there is exciting potential for a loft conversion, subject to the necessary planning permissions.
One of the many attractions of this property is the inclusion of off-street parking, providing ample space for multiple cars. Moreover, its close proximity to Hayes Town allows easy access to a plethora of shops, amenities, and the highly convenient Hayes & Harrington Station, which is part of the upcoming Elizabeth Line.
In summary, this exceptional property offers a blend of versatile living spaces, a sizeable garden, off-street parking, and excellent transport links. Perfectly situated in Hayes Town, it presents an attractive opportunity for families seeking a spacious home or investors looking for a valuable rental property. Don't miss out on the chance to make this beautiful property your own.
Reception Room One 5.59m x 3.61m (18'4" x 11'10")
Dining Room 3.66m x 3.05m (12'0" x 10'0")
Kitchen One 4.61m x 2.54m (15'1" x 8'4")
Reception Room Two 4.09m x 3.19m (13'5" x 10'6")
Kitchen Two 3.12m x 1.97m (10'3" x 6'6")
Bathroom One 2.71m x 1.97m (8'11" x 6'6")
Bedroom One 4.01m x 3.78m (13'2" x 12'5")
Bedroom Two 3.67m x 3.55m (12'0" x 11'8")
Bedroom Three 2.98m x 2.85m (9'9" x 9'4")
Bathroom Two 1.71m x 1.58m (5'7" x 5'2")
Bedroom Four 5.10m x 2.71m (16'9" x 8'11")



































