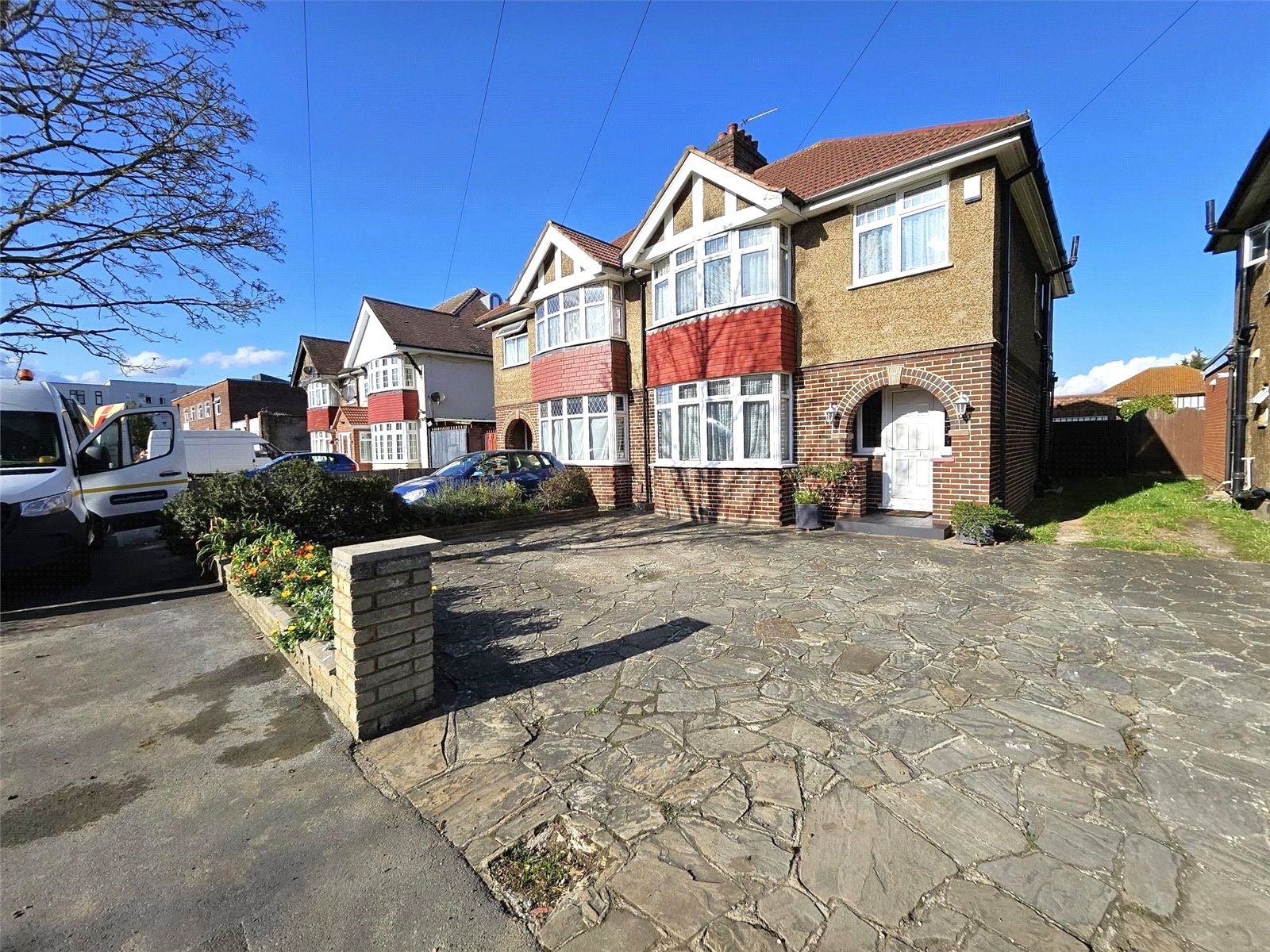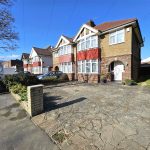Fairdale Gardens, Hayes
Property Features
- Gas Central Heating
- Garage
- Scott & Speedy Build
- Double Glazed Windows
- Close to Amenities
- Extended
Property Summary
Full Details
Welcome to this charming 3-bedroom semi-detached house, a perfect blend of modern comfort and classic elegance. Nestled in a tranquil neighbourhood, this home offers a warm and inviting atmosphere for you and your family.
Upon entering, you are greeted by a spacious and bright living room, perfect for entertaining guests or relaxing with your loved ones. The adjacent second reception room adds versatility to the living space, serving as an ideal dining area, home office, or a cozy family room.
The well-appointed kitchen boasts contemporary amenities and ample storage, providing a delightful space for culinary enthusiasts to create delicious meals. The downstairs is complete with a convenient WC, adding a touch of practicality to the living space.
Venturing upstairs, you will find three generously sized bedrooms, each offering a peaceful retreat for rest and relaxation. The bathroom is tastefully designed, featuring modern fixtures and fittings to create a spa-like ambiance.
Step outside into the beautifully landscaped garden, a private oasis where you can unwind and enjoy the outdoors. Whether it's a sunny afternoon barbecue or a quiet evening under the stars, this space is perfect for creating lasting memories with family and friends.
The front driveway provides off-road parking, ensuring convenience and accessibility for you and your guests.
This property is situated in a desirable location, with easy access to local amenities, schools, and transport links. With its combination of style, functionality, and a welcoming atmosphere, this 3-bedroom semi-detached house is ready to become your dream home.
Lounge 8.36m x 3.86m (27'5" x 12'8")
Dining Room 5.61m x 4.14m (18'5" x 13'7")
Kitchen 3.25m x 1.90m (10'8" x 6'3")
Hall 5.00m x 1.90m (16'5" x 6'3")
WC 0.91m x 0.66m (3' x 2'2")
Landing 3.23m x 2.30m (10'7" x 7'7")
Bedroom One 4.75m x 2.87m (15'7" x 9'5")
Bedroom Two 3.43m x 3.23m (11'3" x 10'7")
Bedroom Three 2.77m x 2.36m (9'1" x 7'9")
Bathroom 2.64m x 1.96m (8'8" x 6'5")

