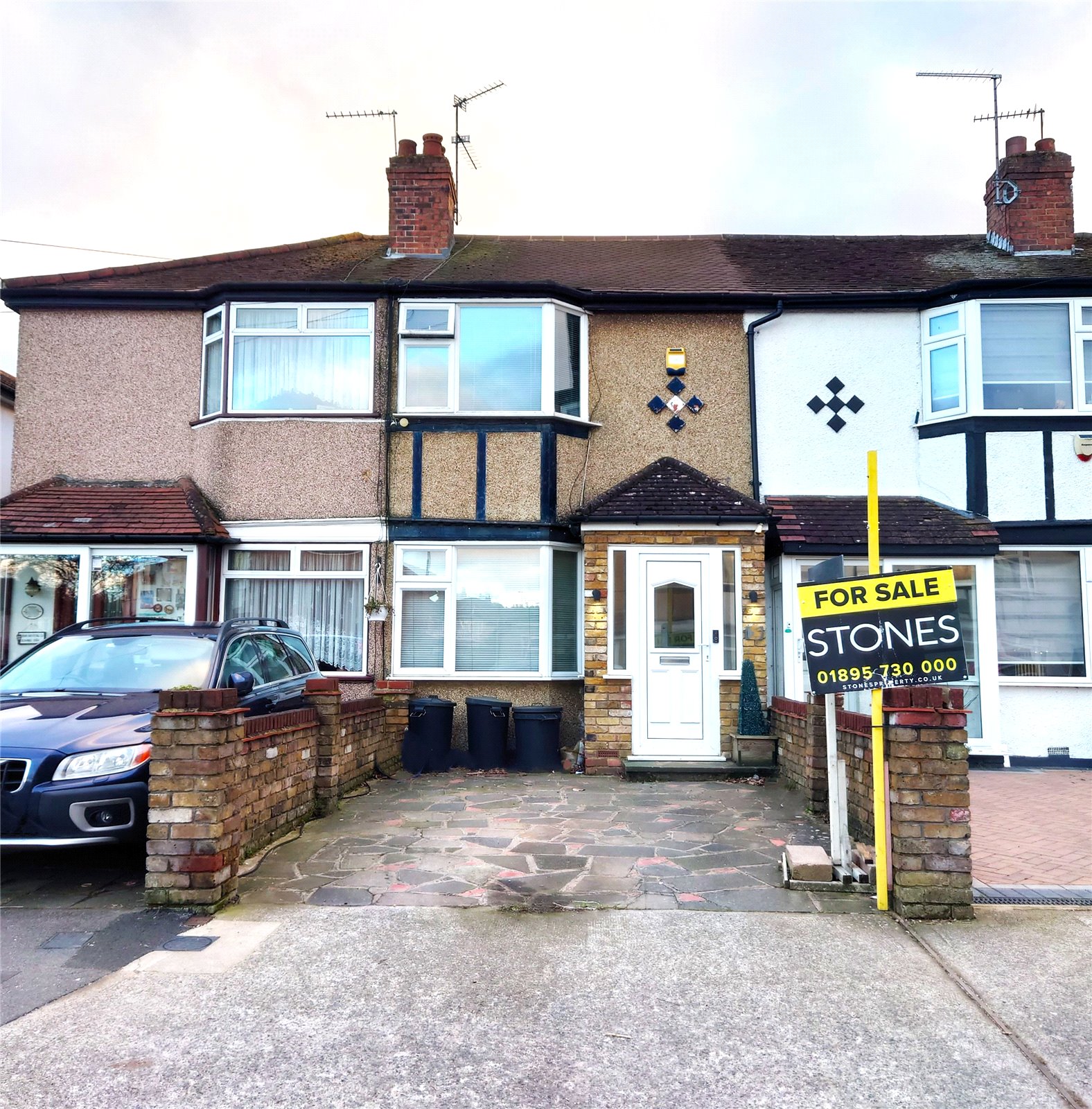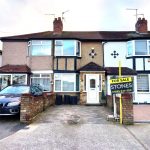Fredora Avenue, Hayes
Property Features
- Off Street Parking
- Garden
- School Catchment
- Newly Decorated
- Gas Central Heating
- New Double Glazing
Property Summary
Full Details
Nestled in the much sought-after North Hayes area, this delightful starter home presents an ideal opportunity for those stepping onto the property ladder. Boasting a prime location, the residence is surrounded by an array of conveniences including a doctor's surgery, efficient transport links, a selection of restaurants, and ample shopping facilities, all adding to the charm and convenience of this neighbourhood.
As you step inside, you are immediately welcomed into a well-maintained and lovingly cared for home. Recently renovated to a high standard, each room exudes a sense of modern elegance and comfort. The heart of the home is the large lounge, a spacious and inviting area that offers the perfect backdrop for both relaxation and hosting guests.
Adjacent to the lounge is the separate kitchen, which has been extended and a true highlight of the property. Fully equipped and thoughtfully designed, it promises to delight those who enjoy culinary pursuits.
The home further boasts two double bedrooms. These rooms are well-proportioned, offering ample space for rest and rejuvenation. The modern three-piece family bathroom complements these bedrooms, providing a contemporary and serene space to unwind.
Beyond the interiors, this property excels with its additional features. The convenience of off-street parking on the driveway is a significant benefit, adding to the ease of daily living. The low-maintenance garden is a tranquil retreat for those who appreciate outdoor living without the extensive upkeep. Further enhancing the comfort of this home are the double glazing and gas central heating, ensuring a cozy and energy-efficient environment throughout the year.
Lounge 6.73m x 4.38m (22'1" x 14'4")
Kitchen 3.87m x 3.44m (12'8" x 11'3")
Bedroom One 4.11m x 3.88m (13'6" x 12'9")
Bedroom Two 3.88m x 2.17m (12'9" x 7'1")
Bathroom 2.89m x 1.76m (9'6" x 5'9")

