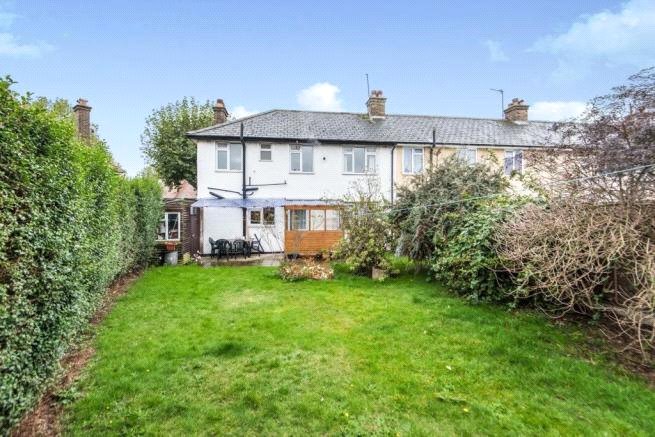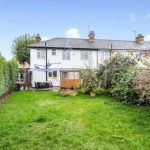Glebe Road, Hayes
Property Features
- Driveway
- Gas Central Heating
- Open Loung/ Dining Room
- Ensuite
- Spacious Garden
- Close to Local Amenities
Property Summary
Full Details
Welcome to the epitome of modern family living! This impressive 4-bedroom semi-detached house seamlessly blends comfort, style, and functionality. Located in a highly desirable area, this residence offers a perfect harmony of space and convenience.
Upon entering, you are welcomed into a versatile lounge/dining room that serves as the heart of the home, providing a flexible space for entertaining guests or enjoying family meals. The well-designed kitchen, equipped with modern amenities, complements the living space, creating a hub for culinary delights.
The ground floor boasts an added convenience – a fourth bedroom, offering flexibility for guest accommodation, a home office, or a cozy retreat for family members who prefer a ground-level bedroom.
Ascending to the upper level, you'll find three additional bedrooms, each thoughtfully designed to provide ample space and natural light. The family bathroom, adorned with contemporary fixtures, caters to the needs of the entire household.
Step outside into the generously sized garden, a private oasis perfect for outdoor activities, gardening, or simply unwinding in nature's embrace. The front of the house features a convenient driveway, ensuring parking is never a hassle.
Benefiting from its close proximity to local amenities and schools, this property ensures that everything you need is within reach. Whether it's a quick trip to the nearby schools or a stroll to the local shops, this residence offers the perfect blend of suburban tranquillity and urban convenience.
Lounge/ Dining Room 5.78m x 3.18m (19' x 10'5")
Kitchen 4.60m x 2.55m (15'1" x 8'4")
Bedroom Four 3.68m x 3.64m (12'1" x 11'11")
Bedroom One 3.95m x 3.72m (13' x 12'2")
Ensuite Bathroom 2.77m x 0.90m (9'1" x 2'11")
Bedroom Two 3.68m x 3.47m (12'1" x 11'5")
Bedroom Three 3.09m x 2.83m (10'2" x 9'3")
Bathroom 2.77m x 1.72m (9'1" x 5'8")

