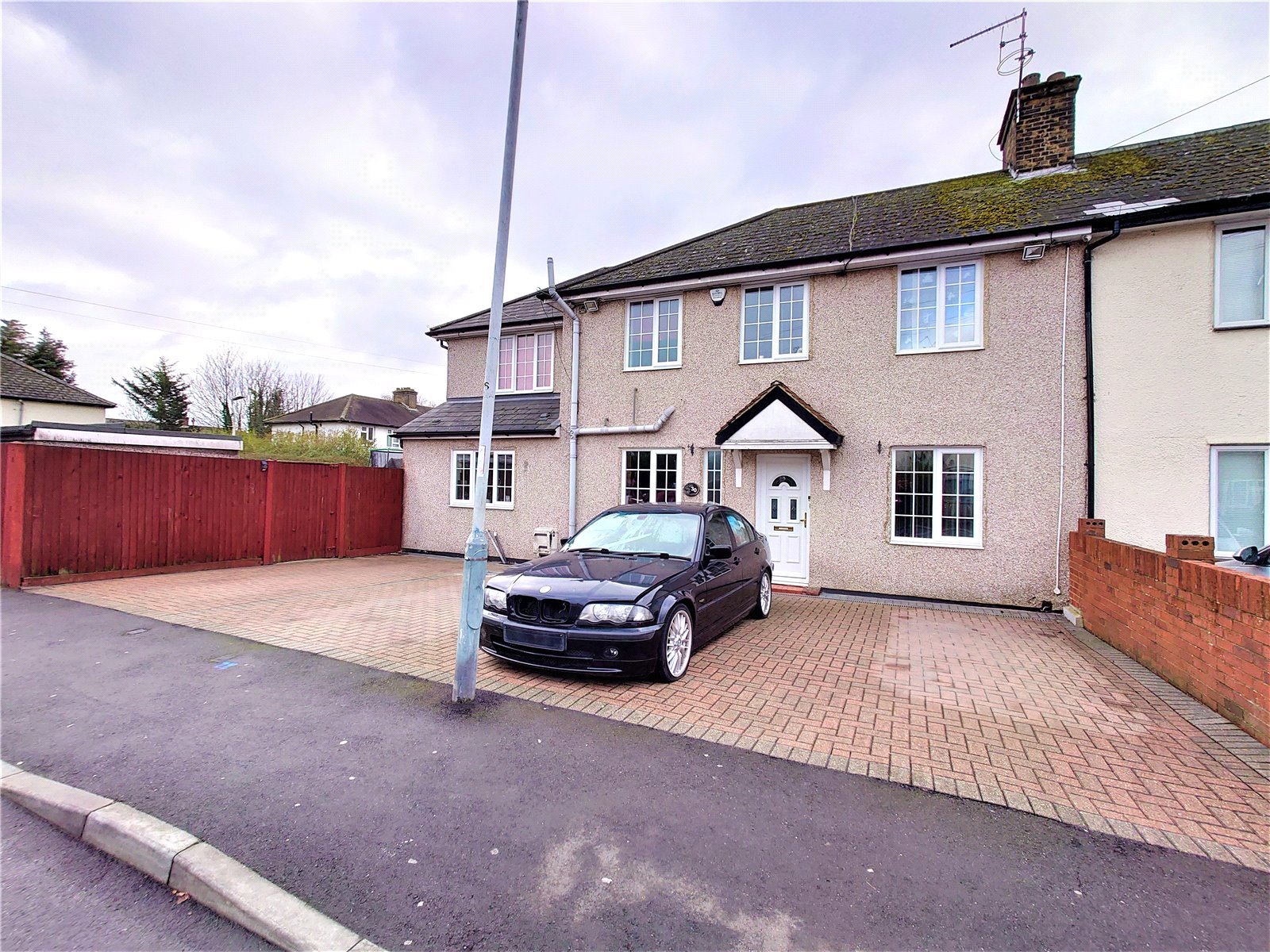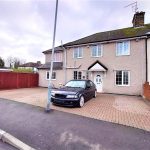Glebe Road, Hayes
Property Features
- Five Double Bedrooms
- Three Bathrooms
- HMO Opportunity
- Driveway
- Extended
- Future Loft Extension (stpp)
Property Summary
Full Details
Stones welcome to the market this five double bedroom family home. Extended to the rear and side and situated in the heart of Hayes Town, with close links to Hayes & Harlington Station (Elizabeth Line) shops and local transport services.
The property to the ground floor features a large 30ft kitchen and diner which has been recently renovated, an L-shape lounge, study, downstairs bathroom with luxury jacuzzi bath and a bedroom with fitted wardrobes and shower en-suite.
To the first floor are four double bedrooms and a the piece family bathroom.
The property has scope for further expansion into the loft creating even more bedrooms (stpp) This could also be converted into a great HMO or flats to accommodate the area. (stpp)
Other benefits include off street parking for multiple cars, side garden, an outhouse built for storage and extra utility room, double glazed and gas central heating.
Call now!
Lounge 6.21m x 5.06m (20'4" x 16'7")
Kitchen/ Dining Room 9.63m x 3.65m (31'7" x 12')
Bedroom One 6.03m x 3.27m (19'9" x 10'9")
Bedroom Two 4.70m x 3.64m (15'5" x 11'11")
Bedroom Three 3.21m x 3.02m (10'6" x 9'11")
Bedroom Four 3.57m x 3.08m (11'9" x 10'1")
Bedroom Five 3.11m x 3.05m (10'2" x 10'0")
Bathroom 2.35m x 2.13m (7'9" x 7')
Downstairs Bathroom 2.33m x 2.00m (7'8" x 6'7")
Office/Study 2.98m x 2.25m (9'9" x 7'5")

