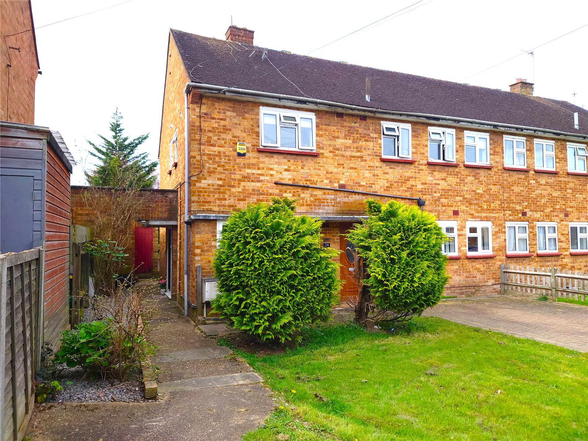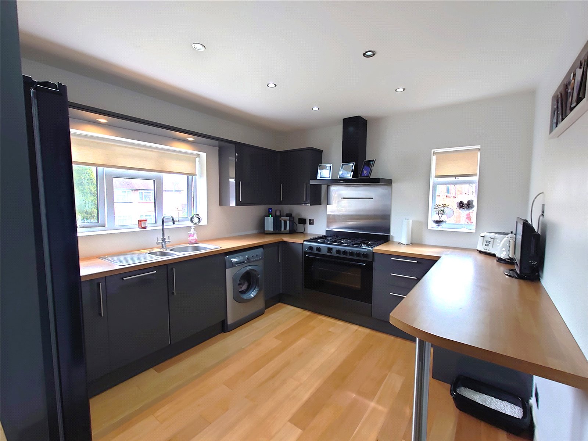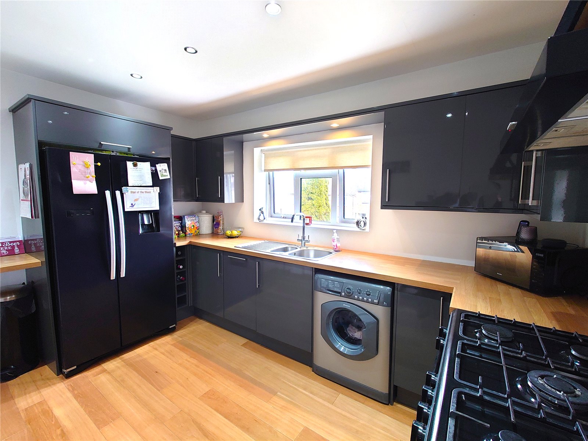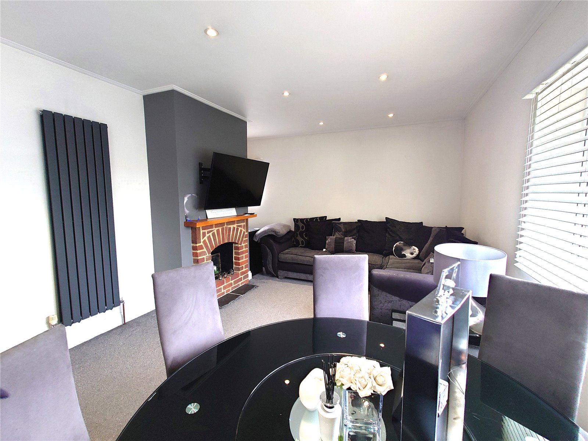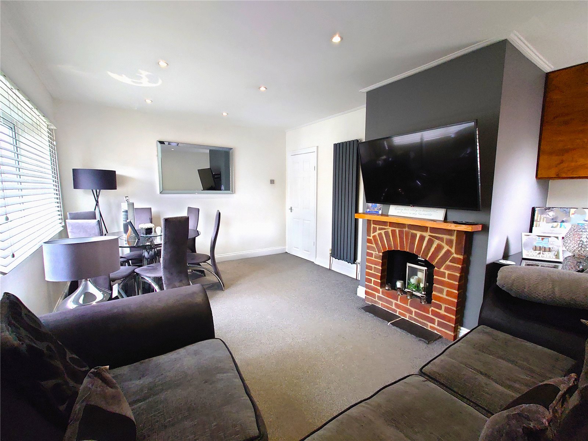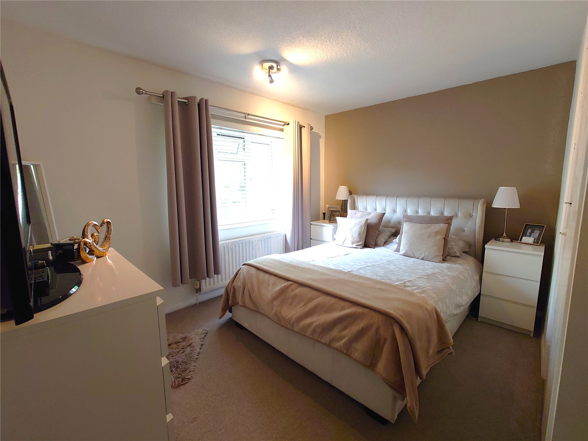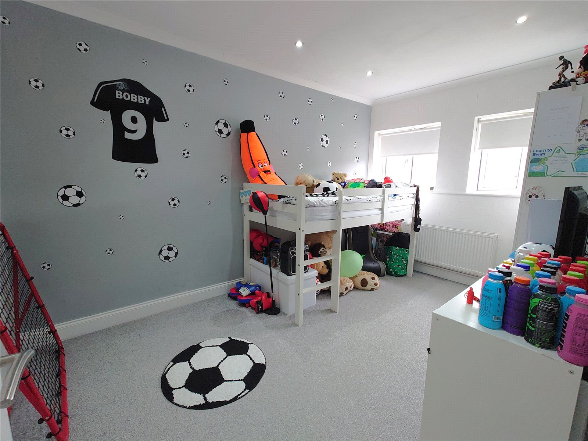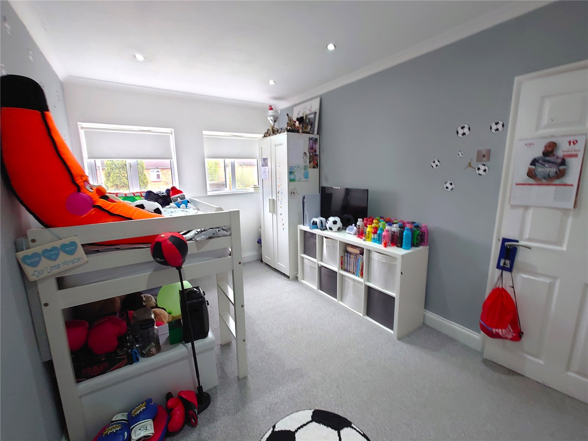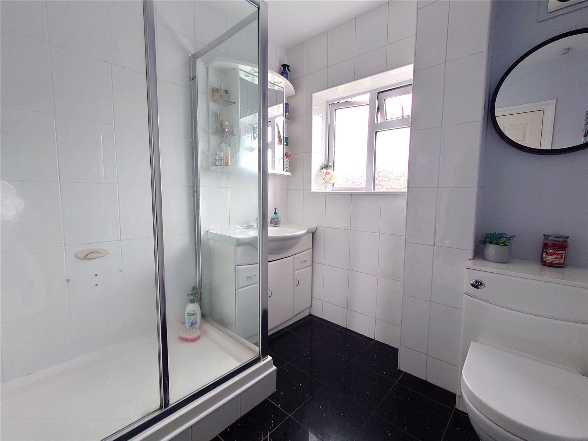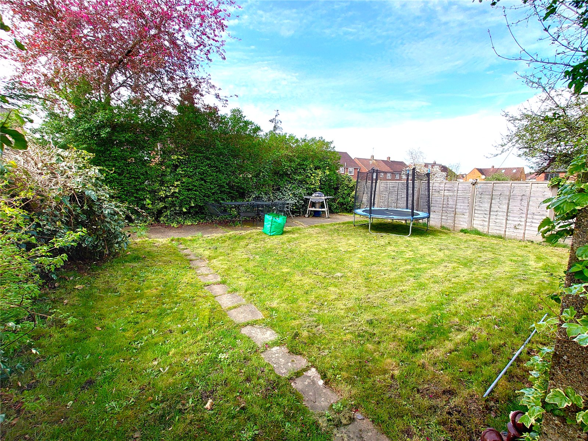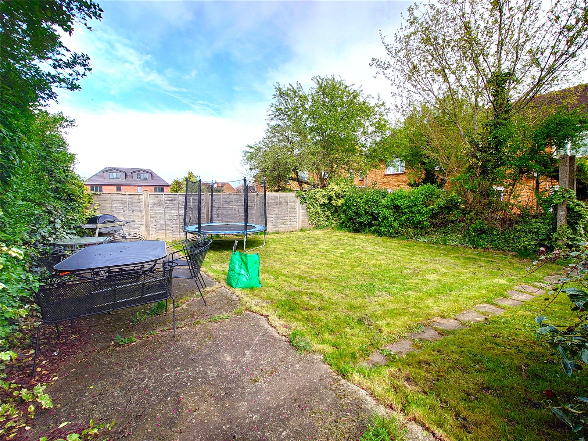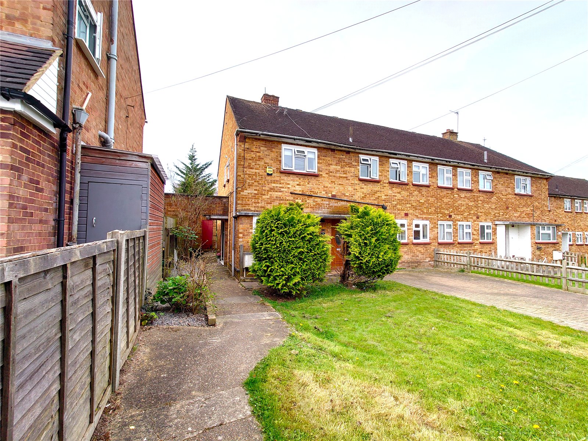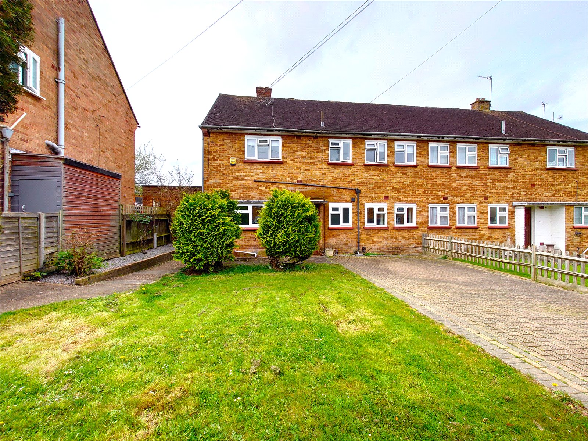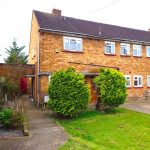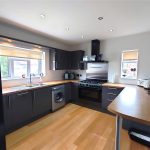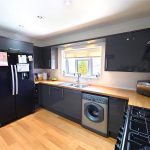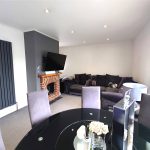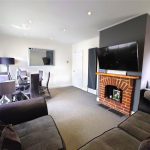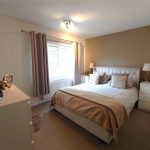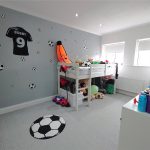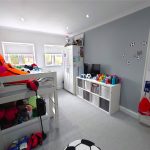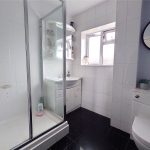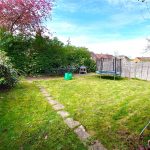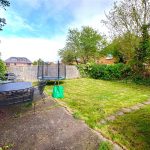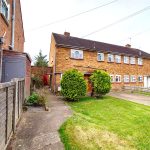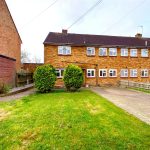Hazeldene Gardens, Hillingdon
Property Features
- First Floor
- Large Garden
- School Catchment Area
- Two Large Bedrooms
- Double Glazing
- Modern Decor
Property Summary
Full Details
Introducing an inviting abode nestled in the heart of Hillingdon, this charming first-floor maisonette promises an ideal blend of comfort, convenience, and community. Boasting an enviable location with excellent school catchments and proximity to local parks, this residence offers a perfect setting for families seeking a harmonious lifestyle.
Step inside to discover a spacious lounge bathed in natural light, providing an inviting space for relaxation and entertainment. The modern fitted kitchen beckons culinary enthusiasts with its sleek design and ample storage, ensuring both style and functionality.
Accommodation comprises two generously sized double bedrooms, offering peaceful retreats for rest and rejuvenation. Completing the living space is a well-appointed three-piece bathroom, presenting a sanctuary for daily indulgence and self-care.
Convenience is key with additional benefits including loft space for convenient storage solutions, while the expansive rear garden provides an idyllic backdrop for outdoor gatherings and leisure activities. Double glazing throughout ensures optimal insulation and tranquillity, while the property's prime location enhances its desirability, particularly for those prioritizing proximity to quality educational institutions.
In summary, this two-bedroom maisonette epitomizes comfortable suburban living, offering a harmonious blend of modern convenience and timeless appeal. Whether you're relaxing indoors or exploring the vibrant neighbourhood, this residence welcomes you to experience the best of Hillingdon living being close to Hillingdon station and A40.
Lounge 4.95m x 4.51m (16'3" x 14'10")
Kitchen 3.49m x 3.20m (11'5" x 10'6")
Bedroom One 3.76m x 3.45m (12'4" x 11'4")
Bedroom Two 4.04m x 2.62m (13'3" x 8'7")
Bathroom 2.18m x 1.89m (7'2" x 6'2")
