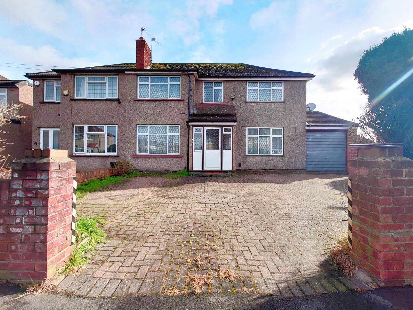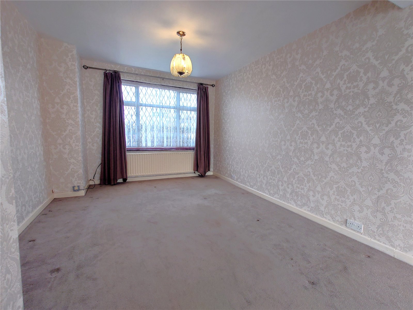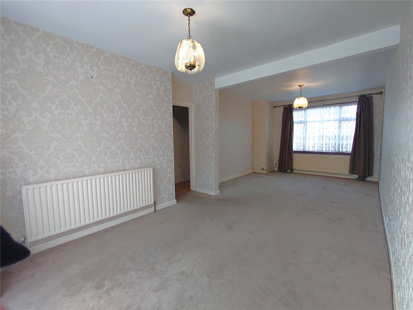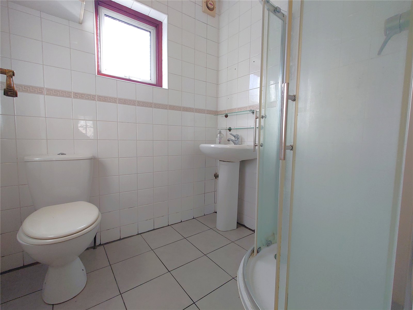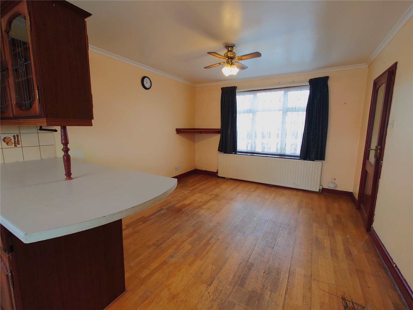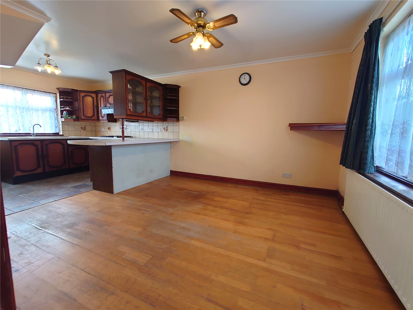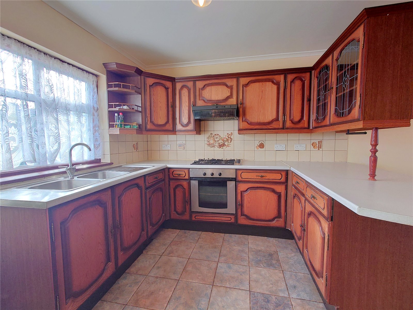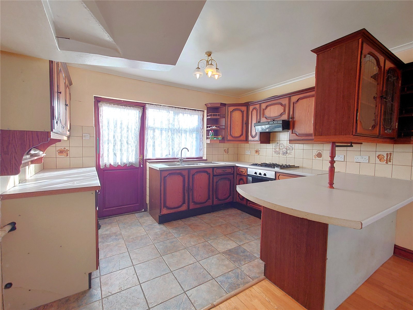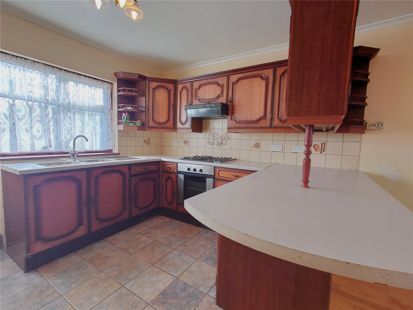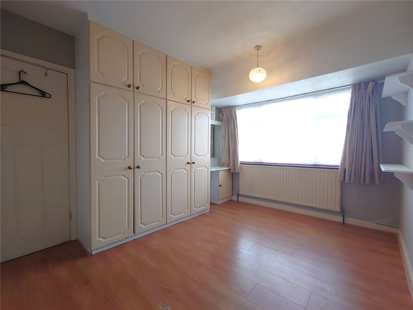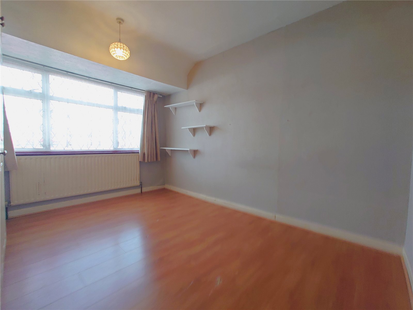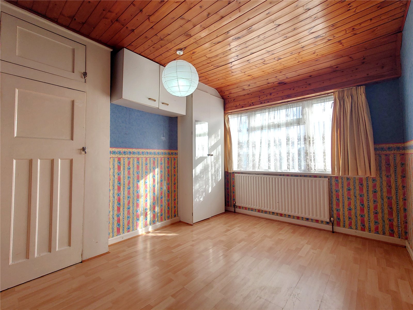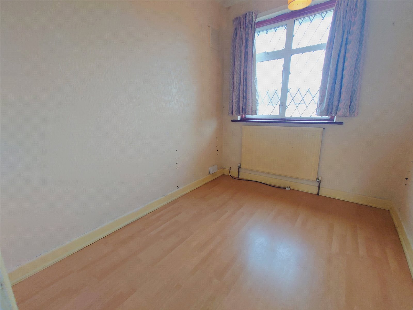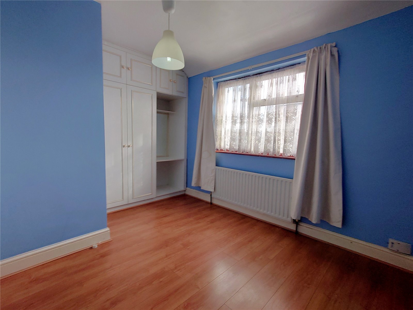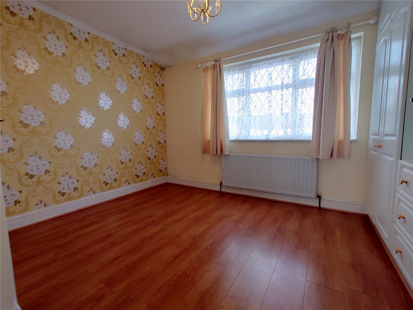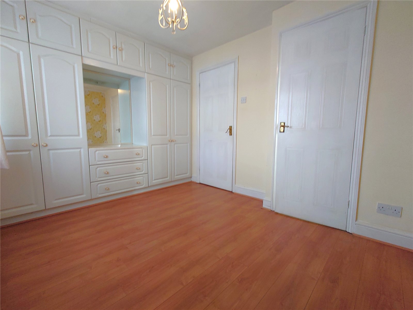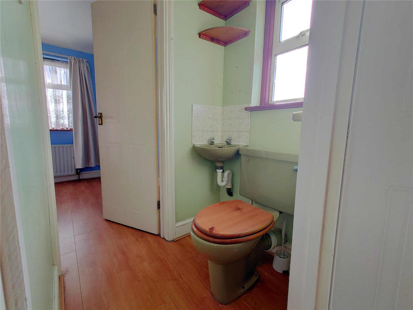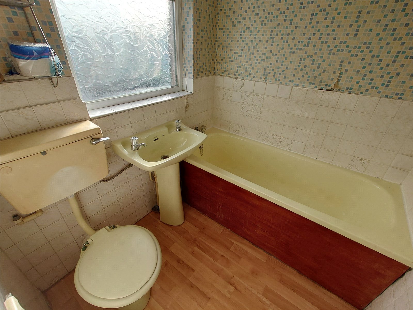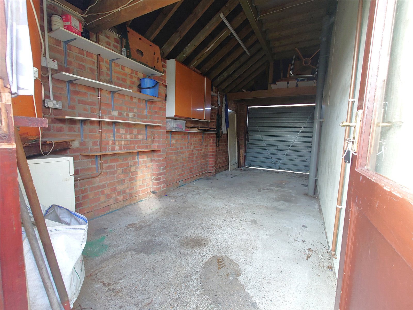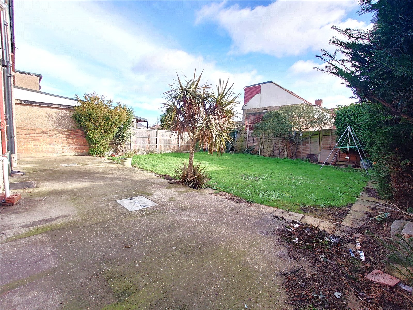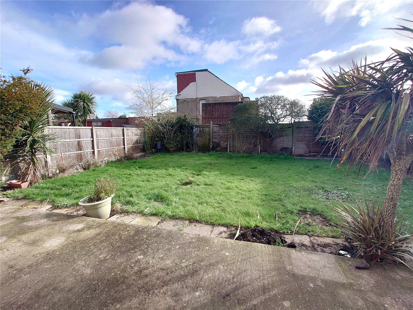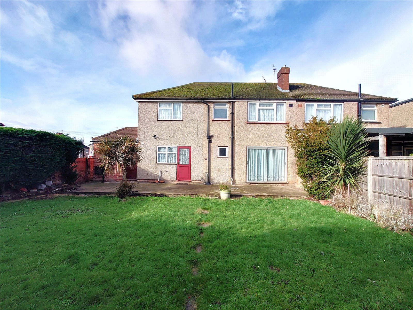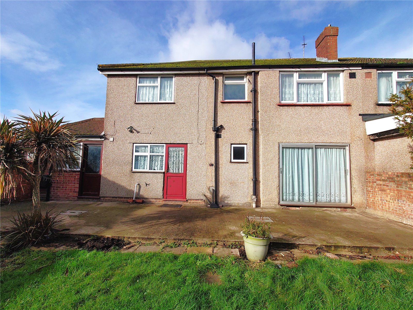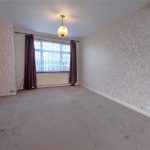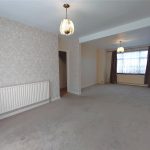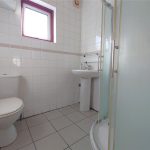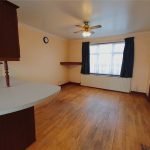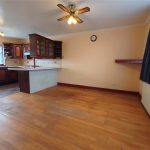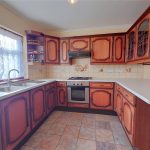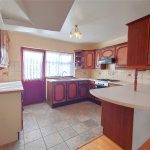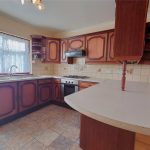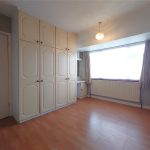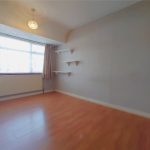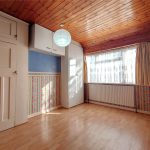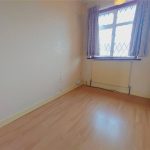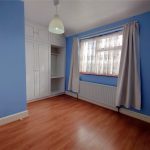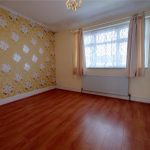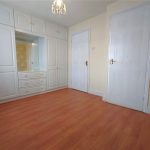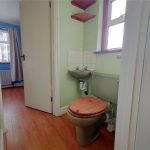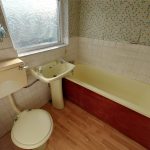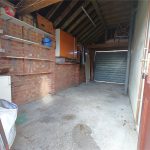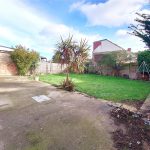Mildred Avenue, Hayes
Property Features
- Garage
- Parking Available
- Spacious Garden
- Two Bathrooms
- Gas Central Heating
- Close To Local Ammenities
Property Summary
Full Details
Welcome to this stunning 5-bedroom semi-detached house that effortlessly combines modern elegance with comfortable living. As you step through the front door, you are greeted by a warm and inviting atmosphere that flows seamlessly throughout the home.
The ground floor boasts a spacious lounge, perfect for relaxation and entertainment, complemented by a dining room that opens to the well-appointed kitchen. This open-plan design creates a sense of connectivity, making it an ideal space for family gatherings and social events. A conveniently located bathroom on this level adds to the practicality of the layout.
The kitchen not only serves as the heart of the home but also provides easy access to the expansive garden, offering a tranquil retreat for outdoor enjoyment. Imagine al fresco dining, gardening, or simply unwinding in this private oasis.
Venturing upstairs, you'll find five generously sized bedrooms, each offering its own unique charm and ample natural light. The family bathroom on this floor exudes a spa-like ambiance, providing a sanctuary for relaxation.
An added convenience is the strategically placed WC nestled between bedrooms 4 and 5, ensuring functionality and ease of access for all occupants. This thoughtful design feature adds to the overall comfort and efficiency of daily living.
Outside, the property boasts a spacious garden, providing a canvas for various outdoor activities and creating endless possibilities for creating your own haven. The presence of a driveway ensures hassle-free parking, making this home both stylish and practical.
Situated in a prime location, this residence is conveniently close to local shops and amenities, adding to the appeal of its lifestyle benefits. Embrace the perfect blend of comfort, style, and convenience in this 5-bedroom semi-detached house—a place you'll be proud to call home.
Lounge 7.15m x 2.97m (23'5" x 9'9")
Kitchen Dining Room 6.50m x 3.59m (21'4" x 11'9")
Shower Room 1.85m x 0.99m (6'1" x 3'3")
Bedroom One 3.62m x 3.02m (11'11" x 9'11")
Bedroom Two 3.43m x 3.02m (11'3" x 9'11")
Bedroom Three 2.50m x 1.94m (8'2" x 6'4")
Bedroom Four 3.58m x 2.51m (11'9" x 8'3")
Bedroom Five 3.47m x 2.71m (11'5" x 8'11")
Bathroom 1.83m x 1.64m (6'0" x 5'5")
WC 1.28m x 1.02m (4'2" x 3'4")
Garage 6.50m x 2.52m (21'4" x 8'3")
