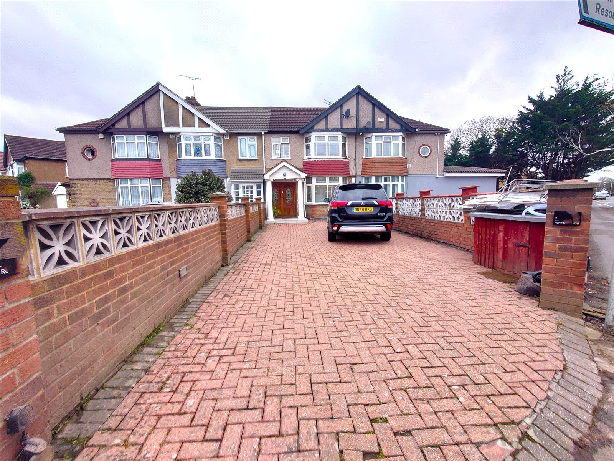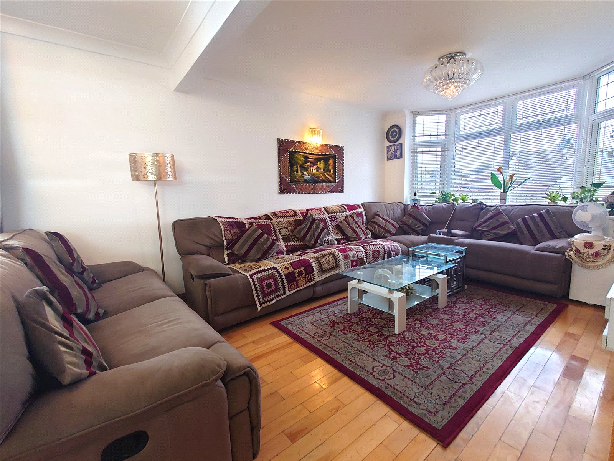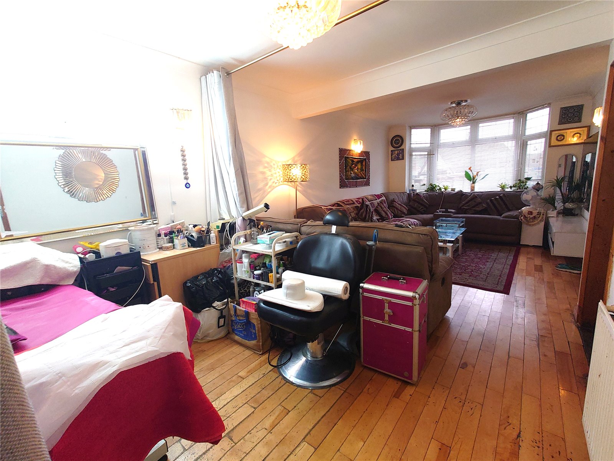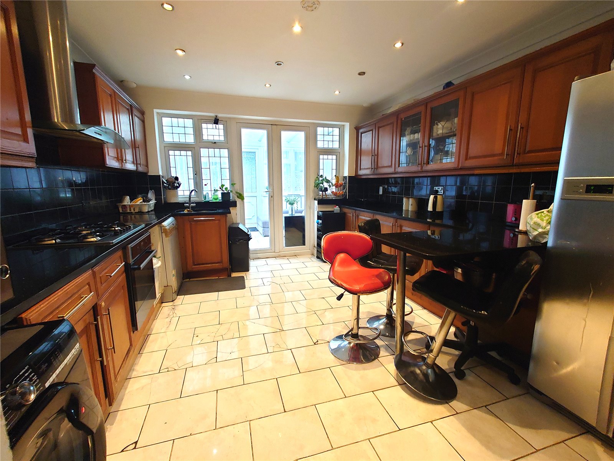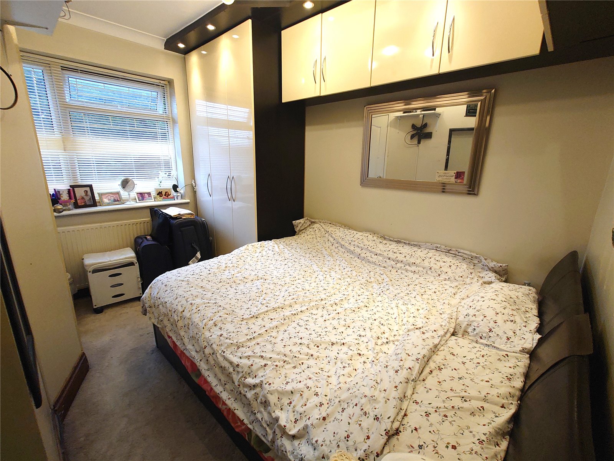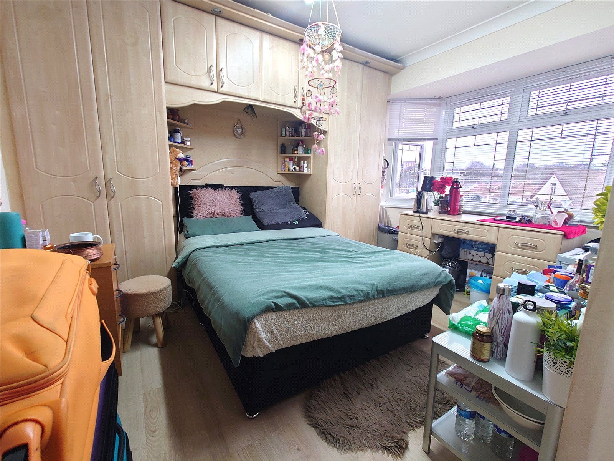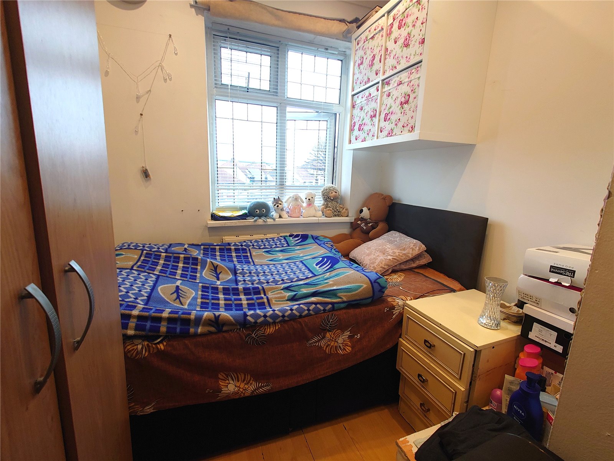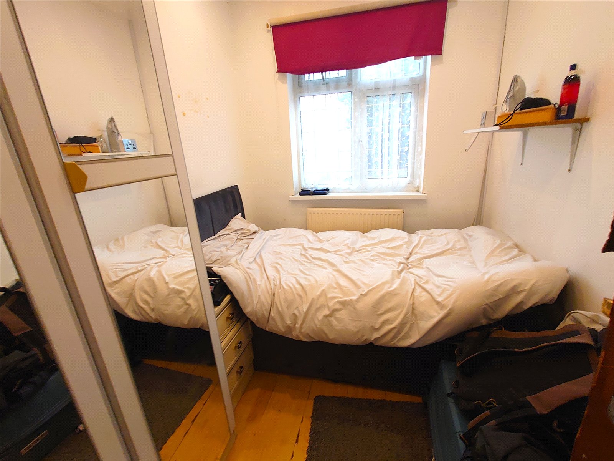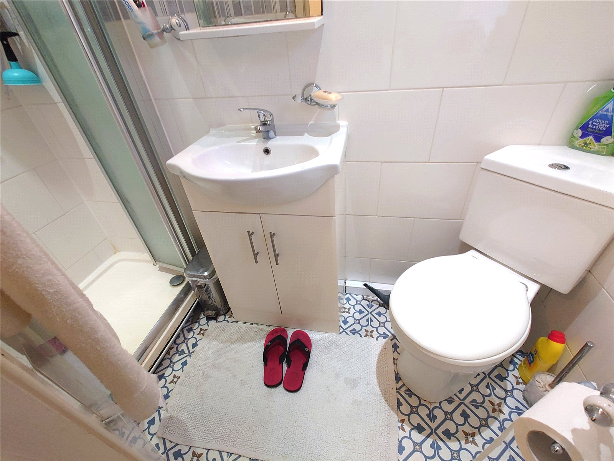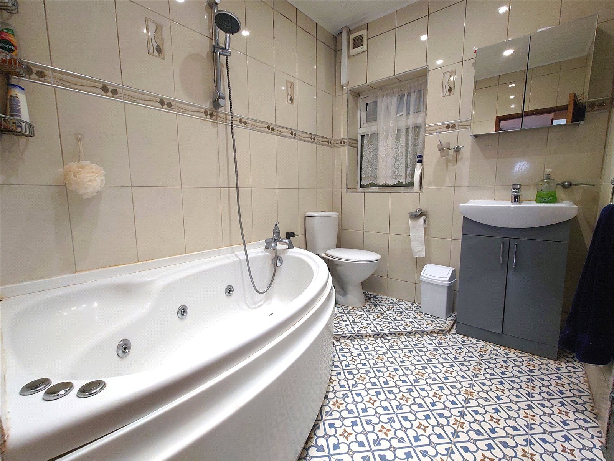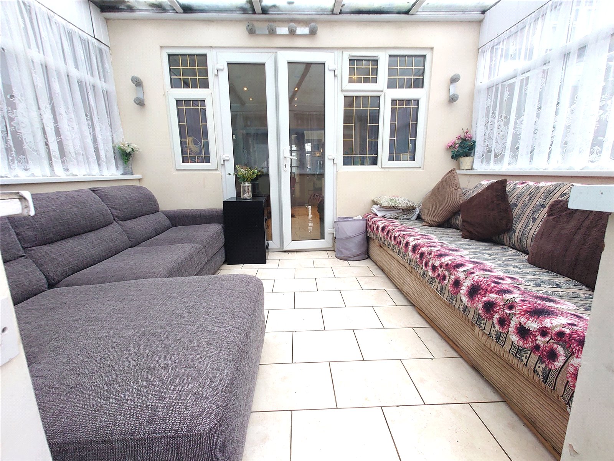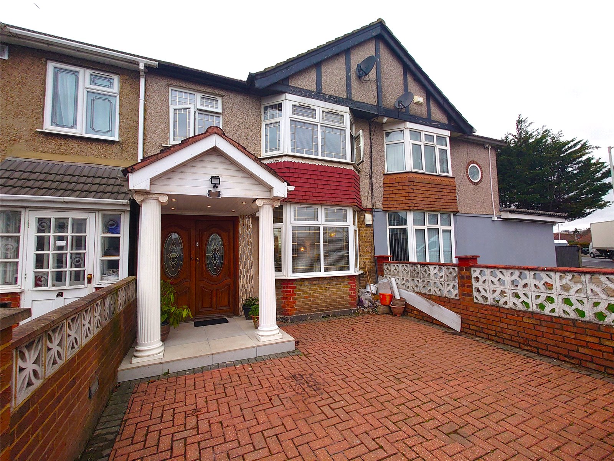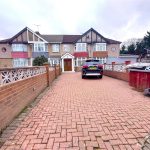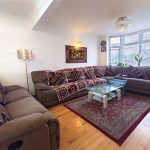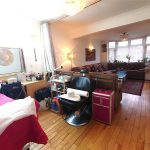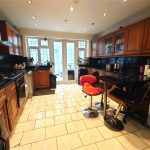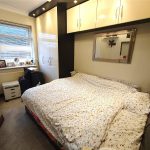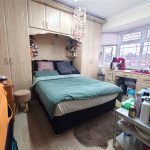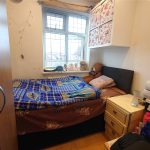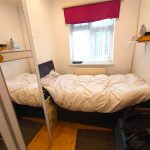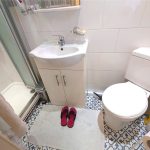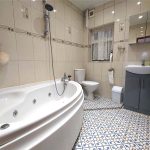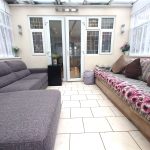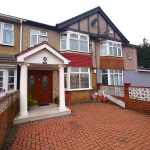North Hyde Road, Hayes
Property Features
- Off Street Parking
- Extended
- Ideal Location
- Four Bedrooms
- Three Bathrooms
- Double Glazing
Property Summary
Full Details
Nestled in the vibrant community of Hayes Town, this four-bedroom mid-terrace home presents a perfect blend of comfort and convenience, making it an ideal choice for families. Boasting an enviable location, the property is just moments away from local shops, Hayes & Harlington Station, and major motorways like the M4 and M25, ensuring seamless connectivity and access to a wide array of amenities.
As you approach the home, you're greeted by a spacious driveway. Stepping inside, the interior bathes in natural light, creating a bright and airy atmosphere that instantly makes you feel at home. The ground floor features an open-plan lounge area that provides a versatile space for relaxation and family gatherings.
The heart of this home is undoubtedly the extended kitchen, designed with functionality in mind. It is equipped with modern units on either side, offering ample storage and workspace. Adjacent to the kitchen, the conservatory extends the living space further, providing a tranquil area to enjoy the beauty of your surroundings, regardless of the weather.
Convenience is key on the ground floor, which also houses the main family bathroom and an additional shower/WC. This latter facility boasts external access from the garden, perfect for freshening up after enjoying the outdoors.
Ascending to the first floor, each of the four bedrooms offers a peaceful retreat with the master bedroom featuring its own en-suite shower and WC, adding a touch of luxury and privacy.
The property benefits from double glazing throughout and has been thoughtfully extended to the rear, enhancing its living space without compromising on the garden area.
With its prime location, generous living spaces, and added comforts, this property is more than just a house; it's a place you'll want to call home.
Front Lounge 3.93m x 3.33m (12'11" x 10'11")
Rear Lounge 3.33m x 3.07m (10'11" x 10'1")
Kitchen 3.88m x 3.64m (12'9" x 11'11")
Conservatory 3.64m x 2.77m (11'11" x 9'1")
Bedroom One 3.32m x 3.06m (10'11" x 10'0")
Bedroom Two 3.95m x 2.84m (13' x 9'4")
Bedroom Three 2.44m x 1.94m (8'0" x 6'4")
Bedroom Four 2.40m x 2.12m (7'10" x 6'11")
Bathroom 2.34m x 2.12m (7'8" x 6'11")
Shower & WC 2.80m x 1.21m (9'2" x 4')
En-suite 2.07m x 0.93m (6'9" x 3'1")
