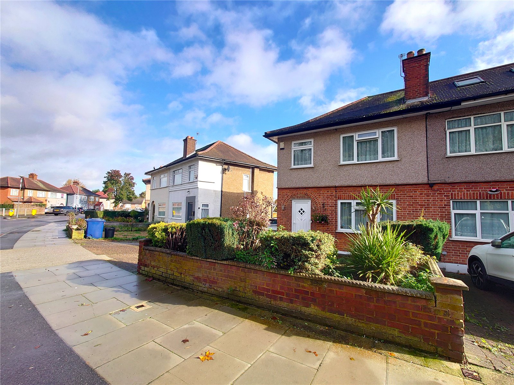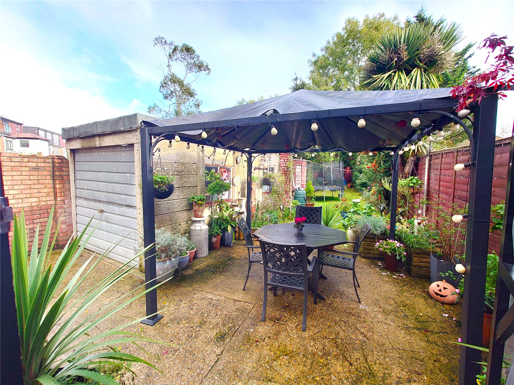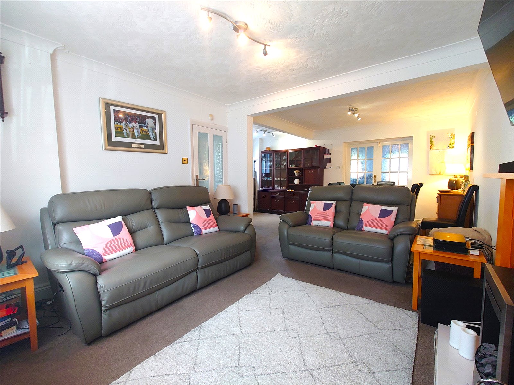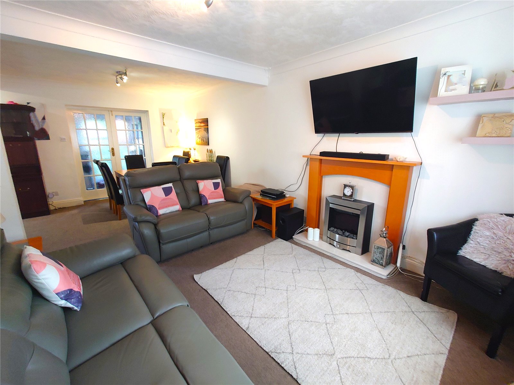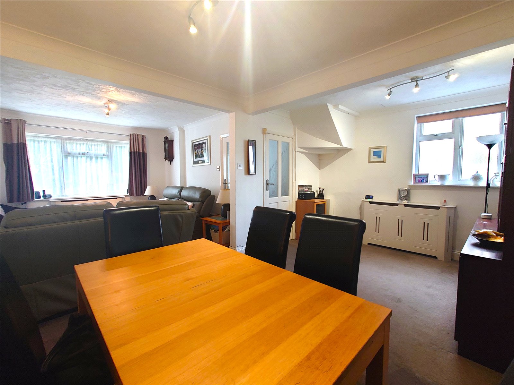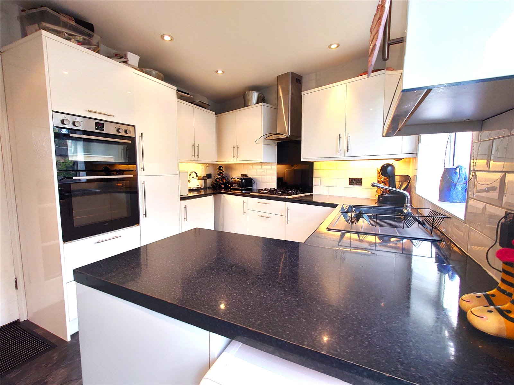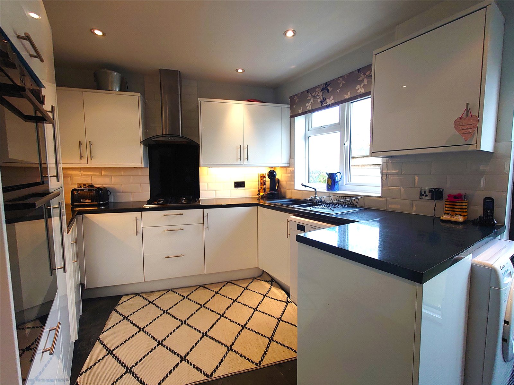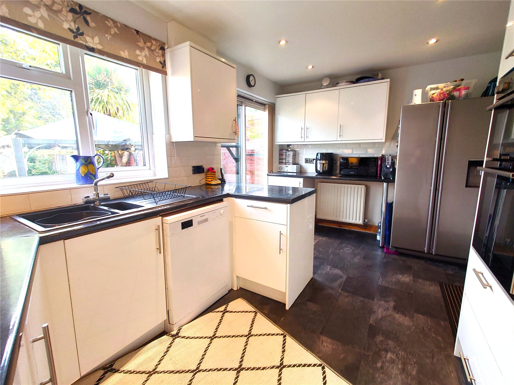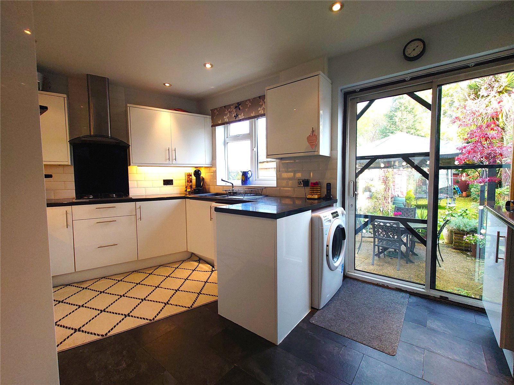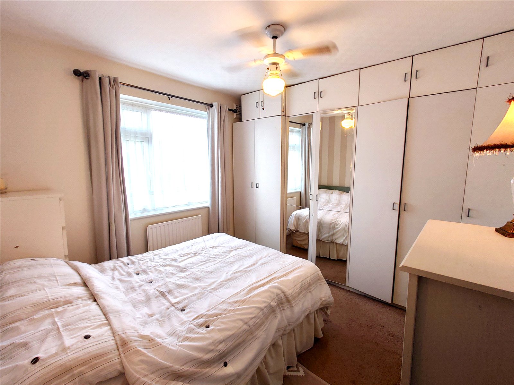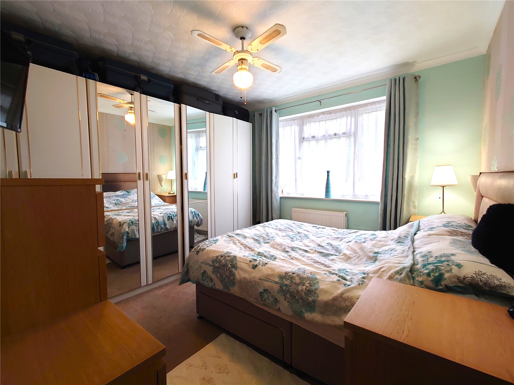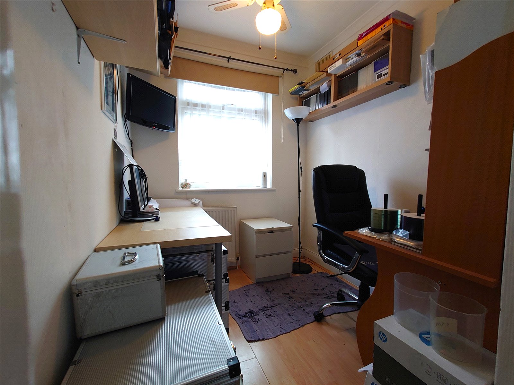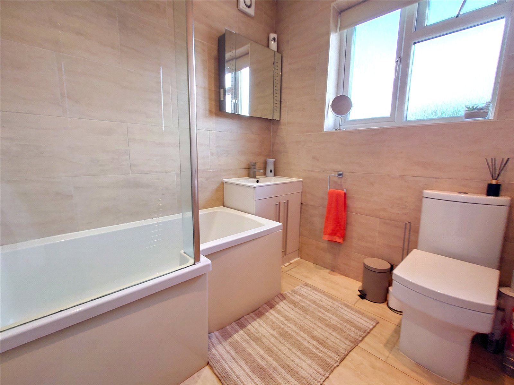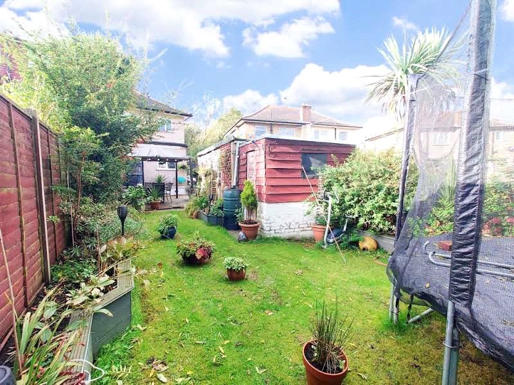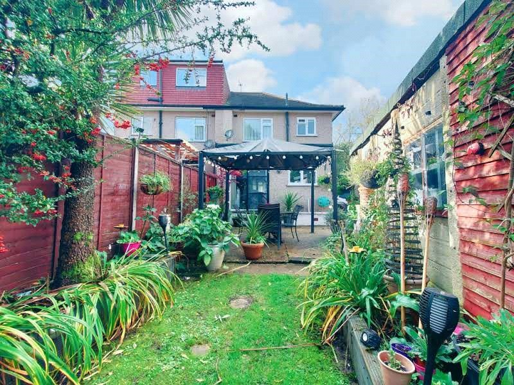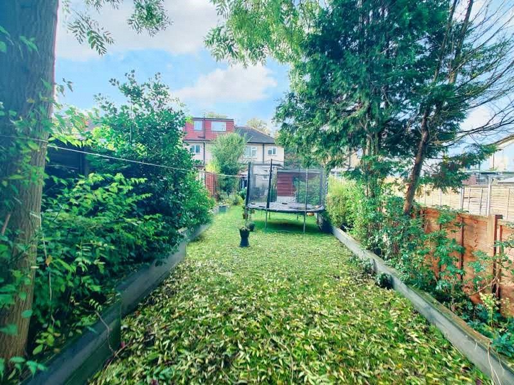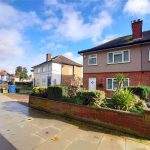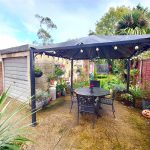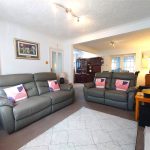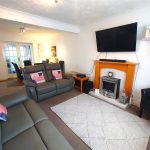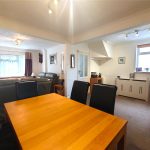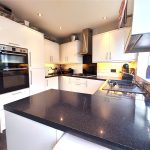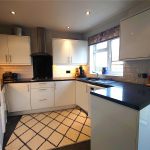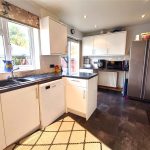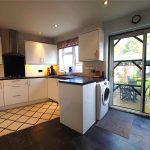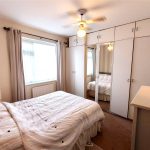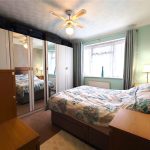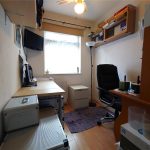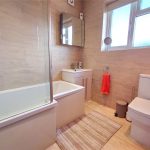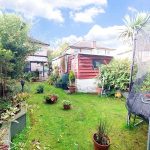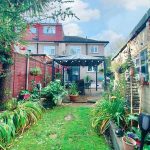Park Lane, Hayes
Property Features
- Off Street Parking
- Garage
- Extended to Rear
- Ideal Location
- Large Garden
- Local Shops
Property Summary
Full Details
Introducing a charming and inviting three-bedroom semi-detached family home nestled in the heart of North Hayes, situated on a tranquil tree-lined road. This delightful property offers an array of features perfectly tailored for comfortable family living.
Upon entry, you are welcomed into a spacious home that boasts a large lounge area seamlessly flowing into the dining space, creating an open and inviting environment. The carefully extended rear introduces a fully equipped kitchen complete with a breakfast bar, ideal for both everyday meals and entertaining. Its modernity is accentuated by sliding doors that gracefully lead to the landscaped garden, infusing the interior with natural light and a seamless connection to outdoor living.
Venturing upstairs, the property reveals three generously proportioned bedrooms, providing ample space for personal comfort. A three-piece contemporary family bathroom perfectly caters to the household's needs, ensuring both style and functionality.
Outside, the property's front and back gardens have been meticulously landscaped to ensure privacy, adorned with an array of lush shrubs and plants. The thoughtfully designed patio area, sheltered by a veranda, presents an idyllic spot for unwinding or social gatherings. Additionally, the property offers a garage suitable for storage or parking, accessible via the garden or the side entrance, complemented by off-street parking capable of accommodating at least three vehicles.
Convenience is key, as the property enjoys excellent access to local shops, seamless transport links to Uxbridge Road, and falls within the catchment area of esteemed local schools. The prime location not only offers a serene residential setting but also ensures easy accessibility to essential amenities and commuting routes.
This family home encapsulates modern comfort, seamlessly blending indoor and outdoor living while providing an ideal environment for a growing family. Its thoughtful design and convenient location make it an enticing opportunity for those seeking a delightful and well-connected home in the heart of North Hayes.
Lounge 6.56m x 5.32m (21'6" x 17'5")
Kitchen 4.12m x 2.84m (13'6" x 9'4")
Bedroom One 3.40m x 3.27m (11'2" x 10'9")
Bedroom Two 3.27m x 3.06m (10'9" x 10'0")
Bedroom Three 1.95m x 1.95m (6'5" x 6'5")
Bathroom 2.18m x 1.84m (7'2" x 6'0")
