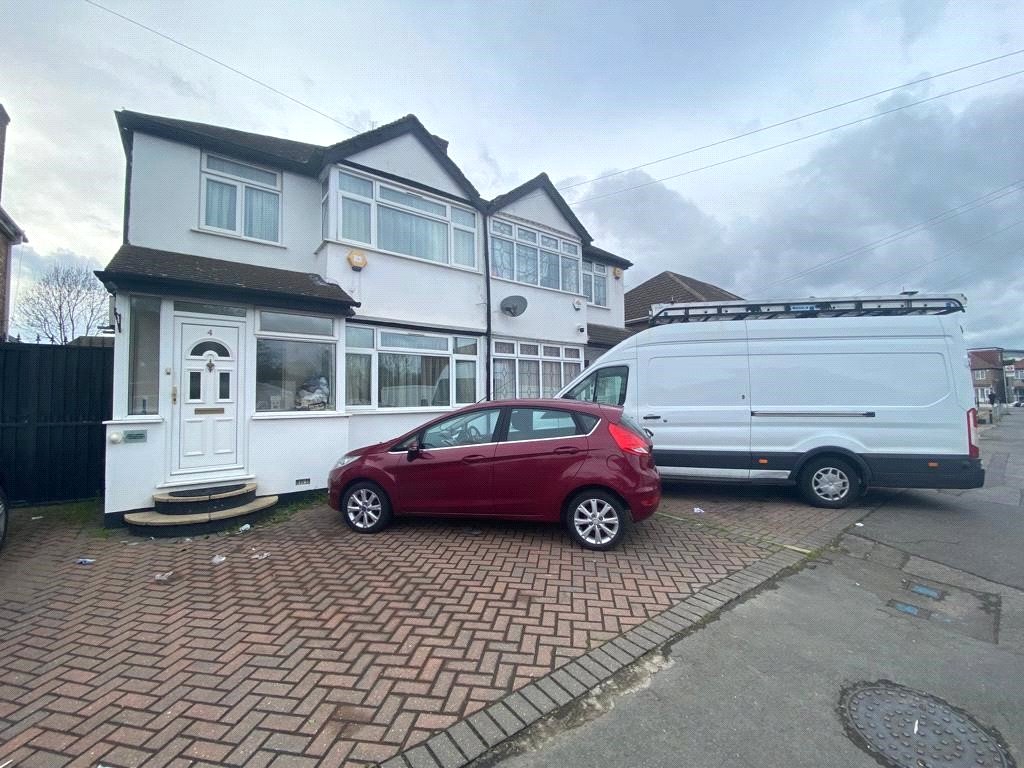Roseville Road, Hayes
Property Features
- Off Street Parking
- Extended
- Out Building
- Easy Access To Heathrow Airport
- Hayes & Harlington Station
- Two Bathrooms
Property Summary
Full Details
Welcome to the market this beautifully presented three/four-bedroom semi-detached house, perfectly positioned in the vibrant heart of Hayes. This family home is a stone's throw away from a vast array of local shops, essential superstores, and superb transport links, including the Hayes & Harlington Station, offering unparalleled access to central London and beyond.
Upon entering, you are immediately welcomed into a vast, open plan through lounge, masterfully opened up to create an expansive living and dining area. This space is bathed in natural light, setting a warm and inviting atmosphere. The ground floor's intelligent design continues with a thoughtfully executed rear extension, relocating the kitchen to a more secluded part of the house. Adjacent to the kitchen is a stunning brick conservatory, providing a serene spot for meals or leisure, with panoramic views of the garden.
The first floor houses three elegantly appointed bedrooms, each offering a tranquil escape from the hustle and bustle of daily life. These rooms share access to a modern three-piece bathroom, meticulously designed for comfort and functionality. The home's unique layout includes a top-floor loft conversion, currently serving as a fourth bedroom. This versatile space can be adapted to a variety of uses, from a private office to a secluded guest room, depending on your needs.
One of the property's standout features is its low-maintenance garden, finished with block paving for ease of care and versatility. This outdoor space is complemented by an outbuilding, presently utilized for storage but brimming with potential for conversion into a home office, gym, or workshop, subject to the necessary consents.
Additional benefits of this exceptional home include:
Off-street parking at the front, enhancing both the convenience and kerb appeal of the property.
Proximity to an array of amenities, ensuring everything you need is within easy reach.
A prime location near major transport links, making it ideal for commuters and families alike.
This semi-detached house in Hayes is not just a dwelling but a lifestyle opportunity, offering the perfect blend of spacious interiors, practical outdoor space, and a location that puts the best of the city within easy reach. Whether you're a growing family or a professional looking for a blend of comfort and convenience, this property promises to be a place you'll be proud to call home.
Lounge 7.62m x 4.90m (25'0" x 16'1")
Kitchen 6.58m x 2.51m (21'7" x 8'3")
Dining Room 2.90m x 2.13m (9'6" x 7')
Conservatory 3.53m x 3.12m (11'7" x 10'3")
Bedroom One 3.89m x 2.74m (12'9" x 9')
Bedroom Two 3.86m x 2.74m (12'8" x 9')
Bedroom Three 1.96m x 1.93m (6'5" x 6'4")
Loft Room 3.66m x 3.35m (12'0" x 11')
Bathroom 2.30m x 2.03m (7'7" x 6'8")
Shower Room 2.57m x 0.81m (8'5" x 2'8")

