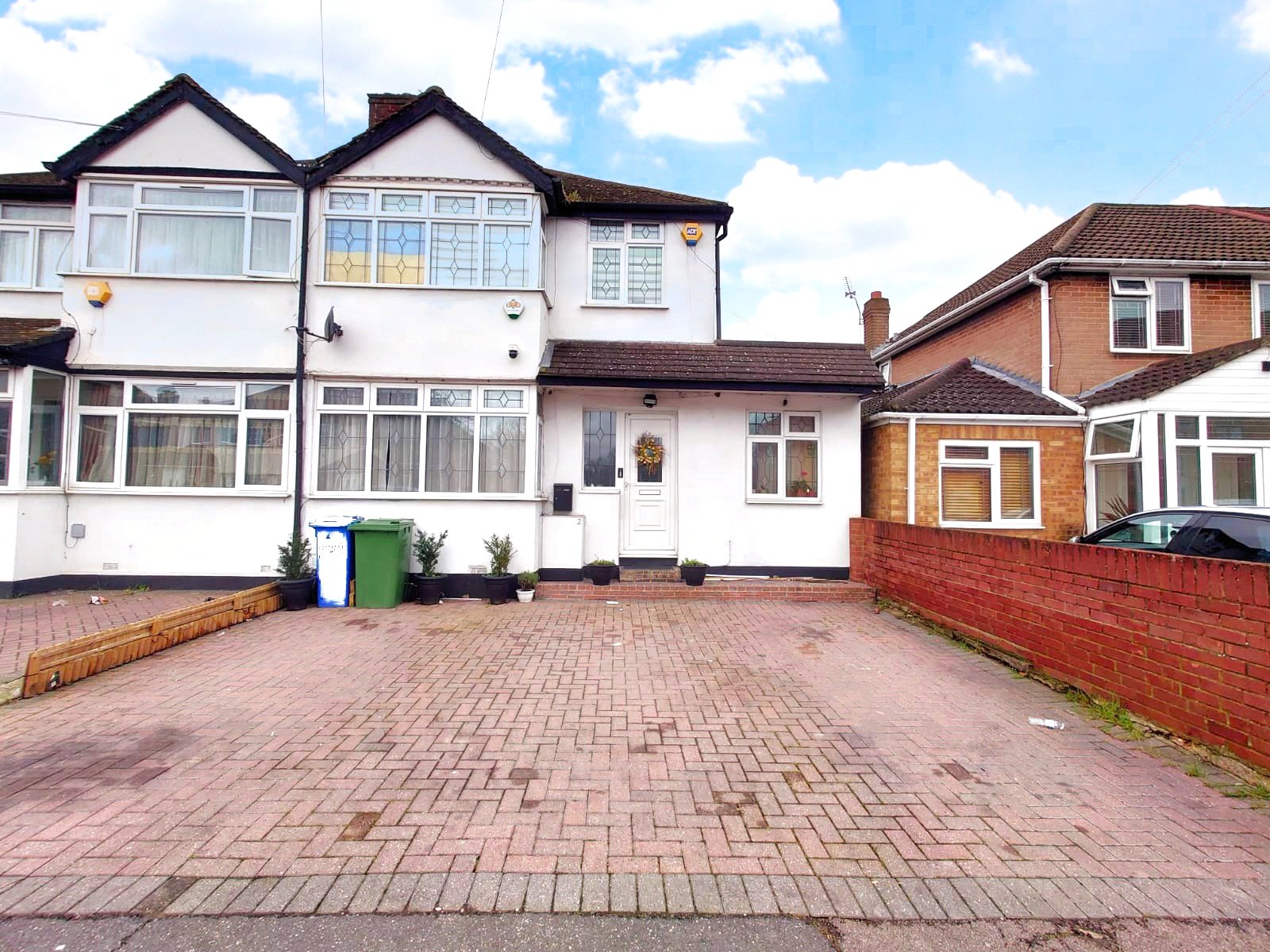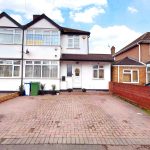Roseville Road, Hayes
Property Features
- Extended
- Gas Central Heating
- Parking
- Garden
- Close To Local Shops & Amenities
- Transport Links
Property Summary
Full Details
This semi-detached property, located in the vibrant heart of Hayes Town, is an investor's dream, boasting excellent access to local shops, superstores, and major roadways such as the M4 and M25. Just minutes from Hayes & Harlington station, the property offers a swift commute into London, making it an ideal spot for those looking to blend convenience with the charm of suburban life.
Currently utilized to its maximum potential as an HMO to enhance rental yield, this property seamlessly combines functional living spaces with investment savvy. The ground floor features a flexible room that has transitioned from a lounge to bedroom four, complete with access to a three-piece bathroom. An added extension creates a convenient passage to the property's rear, leading to a utility area, separate kitchen, and dining space. The adjoining lounge, warmed by a classic fireplace, completes the heart of this home.
The outdoor space is equally impressive, presenting a sizable lawn complemented by an outbuilding perfect for additional rental opportunities or versatile usage.
Ascend to the first floor to find three more bedrooms, one of which is enhanced by an en-suite, adding a touch of luxury and privacy. The property doesn't just stop at internal benefits; off-street parking, striking curb appeal, and its status as an all-around excellent investment opportunity make it a standout offering in Hayes Town.
Whether you're looking to invest or nest, this semi-detached home, with its strategic location and thoughtfully utilized spaces, represents a unique opportunity to capitalize on the vibrant local market while enjoying the perks of suburban living.
Lounge 3.91m x 2.98m (12'10" x 9'9")
Kitchen 4.89m x 3.20m (16'1" x 10'6")
Downstairs Bathroom 3.23m x 1.91m (10'7" x 6'3")
Bedroom One 5.44m x 3.37m (17'10" x 11'1")
Bedroom Two 3.93m x 2.84m (12'11" x 9'4")
Bedroom Three 2.02m x 1.94m (6'8" x 6'4")
Bedroom Four 3.72m x 2.98m (12'2" x 9'9")
Upstairs Bathrom 2.38m x 1.42m (7'10" x 4'8")
Utility Room 3.20m x 1.83m (10'6" x 6'0")

