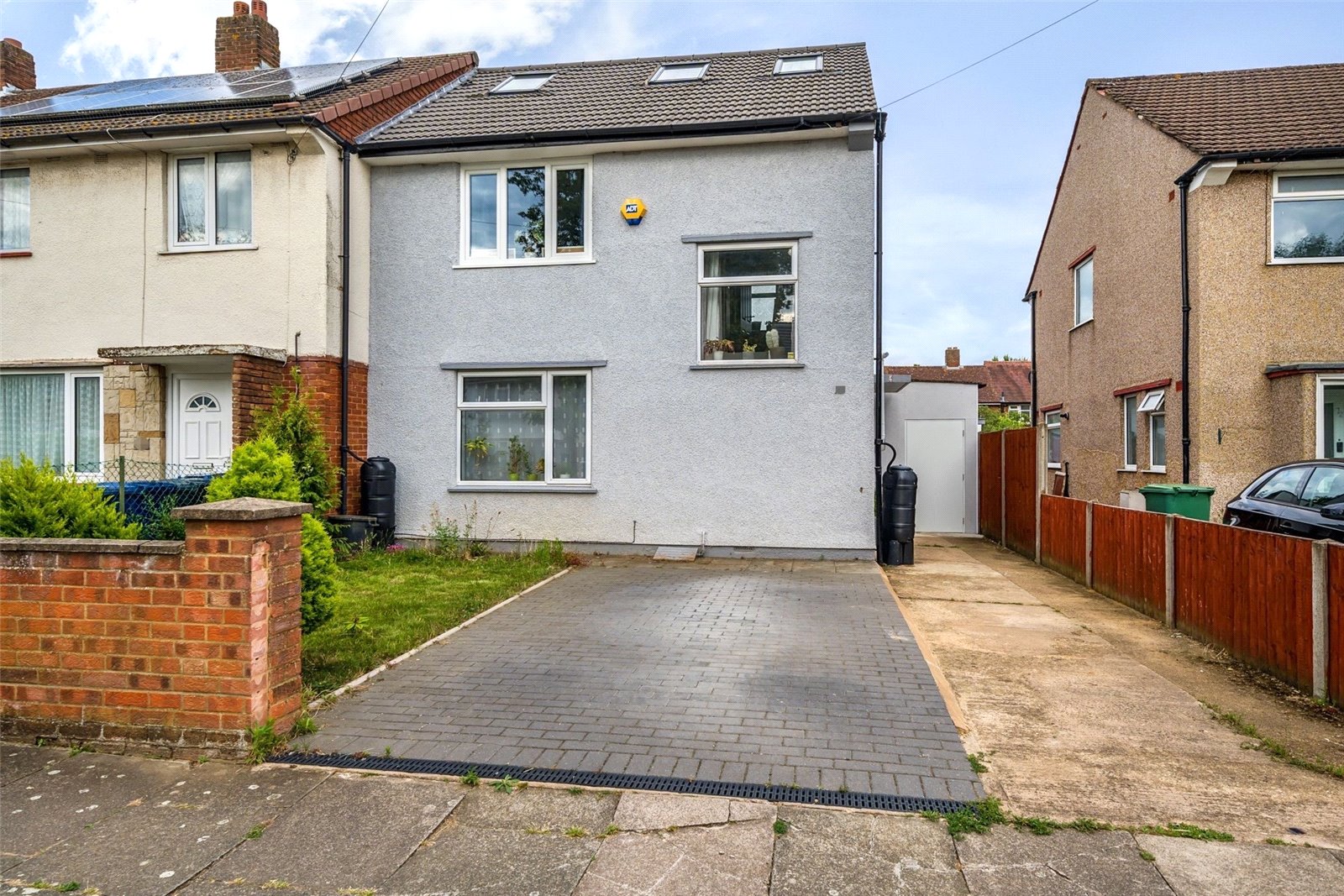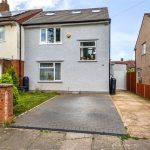Rushdene Crescent, Northolt
Property Features
- Open Lounge
- Gas Central Heating
- Driveway
- Outbuilding
- Modern Appliances
- Close to Local Amenities
Property Summary
Full Details
This inviting three-bedroom, semi-detached home is a commuter's dream with excellent access to the A40, leading directly into London, and proximity to local schools. It exudes curb appeal with its off-street parking feature, setting the tone for the impeccable style and convenience that lie within.
Upon entry, guests are greeted into a welcoming hallway, branching off to a versatile second living room that can also serve as an office or additional bedroom. The property unfolds into its core, where an extension has thoughtfully maximized living space. This area combines a cozy lounge with an open, airy, and fully fitted bespoke kitchen, complete with an island that is perfect for entertaining and family gatherings. Bi-fold sliding doors blur the lines between indoor elegance and outdoor leisure, perfect for summer enjoyment.
The first floor hosts two generously sized double bedrooms, accompanied by a modern three-piece bathroom, ensuring comfort and convenience for all residents. The pinnacle of this home is found on the second floor, where the master bedroom resides. This sanctuary boasts eaves storage and an en-suite shower room with WC, providing a private retreat for relaxation.
Additional benefits include a practical outbuilding to the side of the property, enhancing storage or workspace possibilities. The attractive garden invites outdoor living and leisure, while a downstairs WC adds to the functional layout. This property is not just a house but a beautifully crafted home that balances style, space, and practicality, making it an ideal choice for those seeking a blend of suburban charm and city convenience.
Reception Room 4.17m x 2.77m (13'8" x 9'1")
Kitchen/ Dining Room 8.40m x 6.00m (27'7" x 19'8")
Bedroom One 4.78m x 4.47m (15'8" x 14'8")
Bedroom Two 4.17m x 3.02m (13'8" x 9'11")
Bedroom Three 4.17m x 2.77m (13'8" x 9'1")
Outbuilding 7.10m x 1.93m (23'4" x 6'4")



































