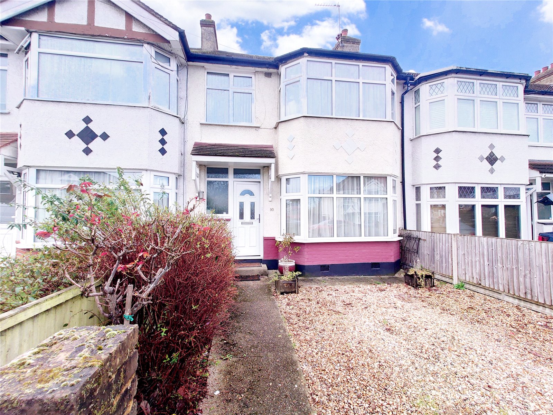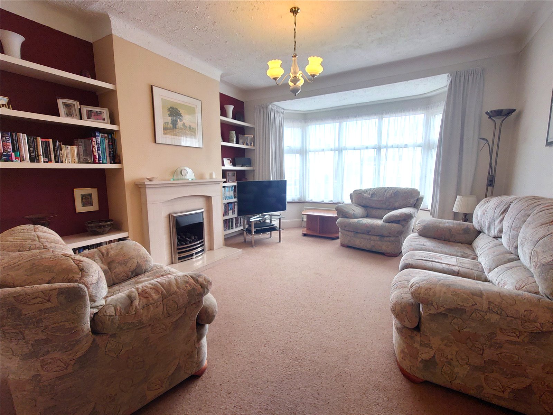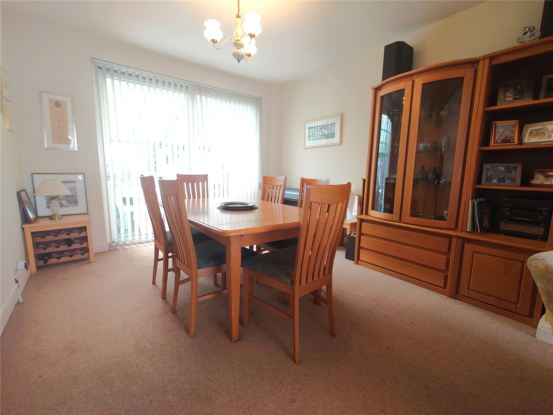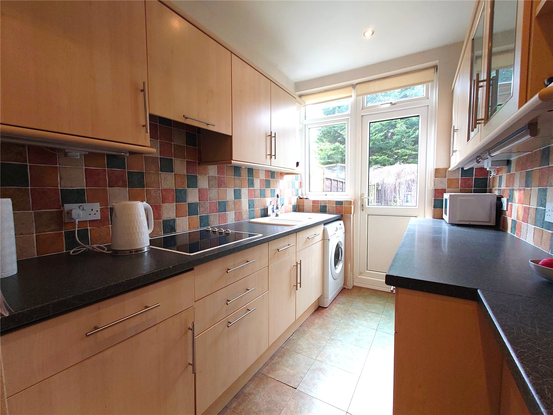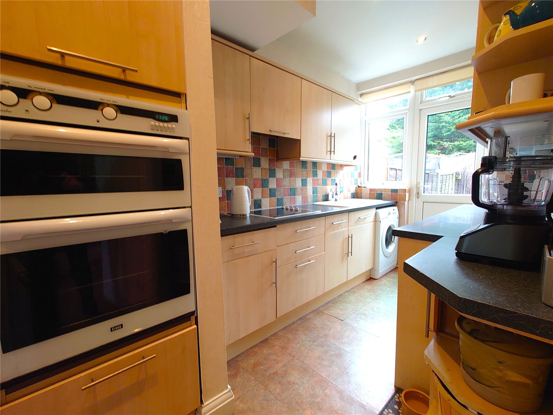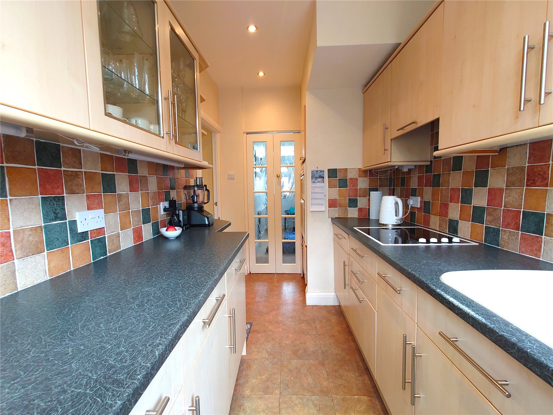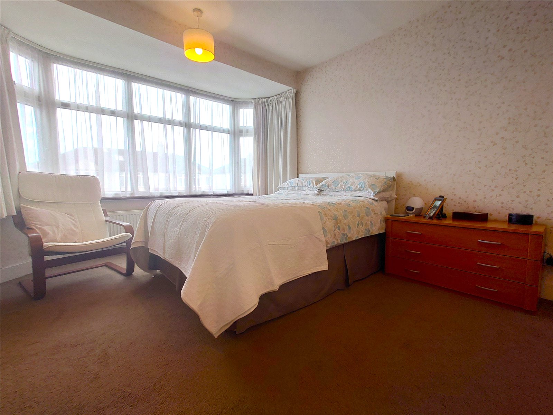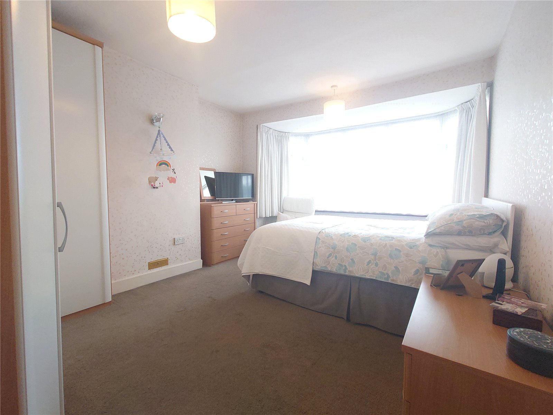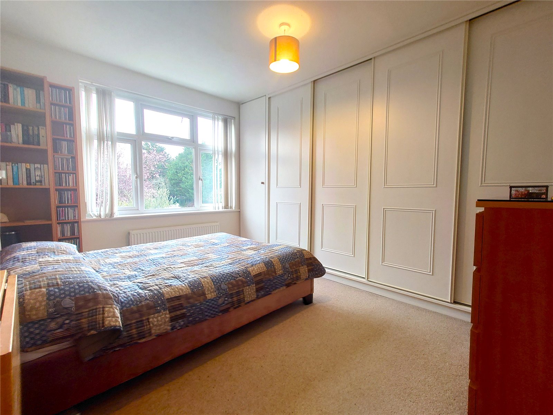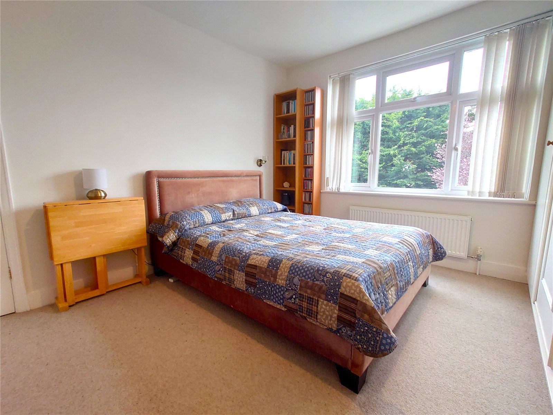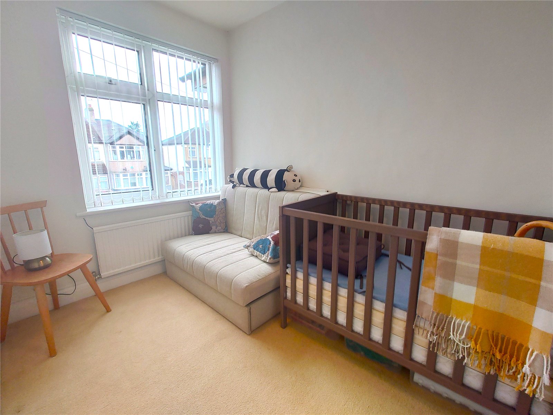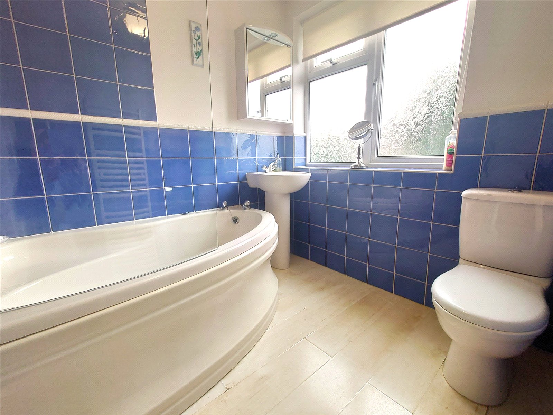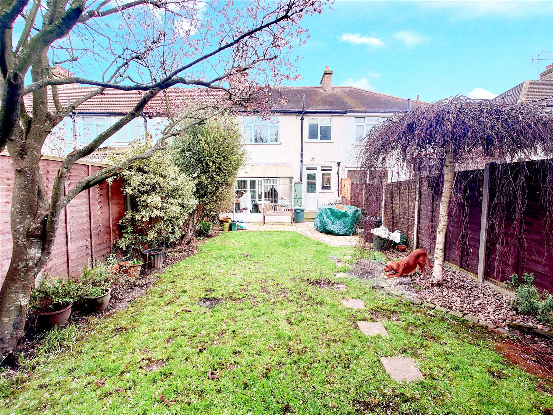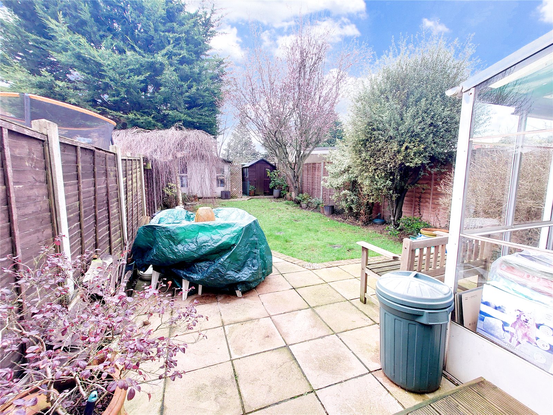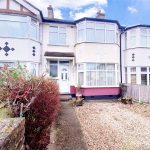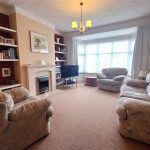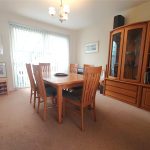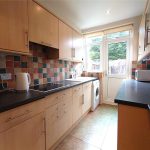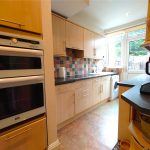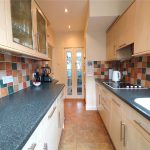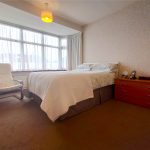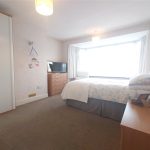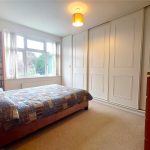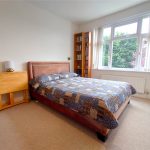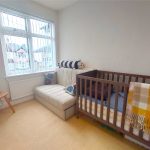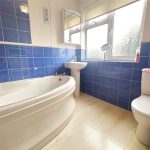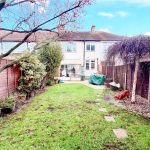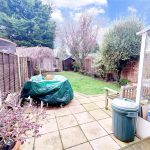Ryefield Avenue, Uxbridge
Property Features
- Off Street Parking
- Ideal Location
- Great Potential
- Close to Station
- Access to A40
- School Catchment
Property Summary
Full Details
This homely three-bedroom mid-terrace family home, nestled in the heart of Hillingdon, offers the perfect blend of comfort, convenience, and potential. Situated within easy reach of local shops, essential bus links, Hillingdon Station, and the A40, this residence ensures a swift commute into London, making it an ideal haven for professionals and families alike.
As you step inside, you're greeted by a spacious through lounge that seamlessly transitions into a dining room, creating an inviting space for family gatherings and entertaining guests. The galley kitchen is fully equipped, catering to all your culinary needs, while the glass conservatory invites the summer indoors, offering a tranquil retreat for relaxation and enjoyment.
The upper level of the home features three well-appointed bedrooms, each offering a serene escape after a long day. The three-piece bathroom serves these bedrooms, providing convenience and functionality. Additionally, access to the loft presents an opportunity for additional storage or a creative space.
Outside, a patio area beckons for entertaining, surrounded by grassy area, perfect for leisurely days in the sun. The cabin/shed at the rear of the garden ensures ample storage space, while the off-street parking on the drive adds to the home's appeal. The property is also encased in double glazing throughout, enhancing comfort and efficiency.
Situated in a community renowned for its local schools, this home is not just a residence but a gateway to a lifestyle of convenience and opportunity. With the potential for future extensions (subject to planning permission), this property promises not just a home but a canvas for your future dreams.
Lounge 4.57m x 3.66m (15' x 12'0")
Dining Room 3.35m x 3.35m (11' x 11')
Conservatory 3.35m x 1.84m (11' x 6'0")
Kitchen 3.66m x 1.83m (12'0" x 6'0")
Bedroom One 4.27m x 3.35m (14'0" x 11')
Bedroom two 3.66m x 3.35m (12'0" x 11')
Bedroom Three 2.44m x 1.83m (8'0" x 6'0")
Bathroom 2.13m x 1.83m (7' x 6'0")
