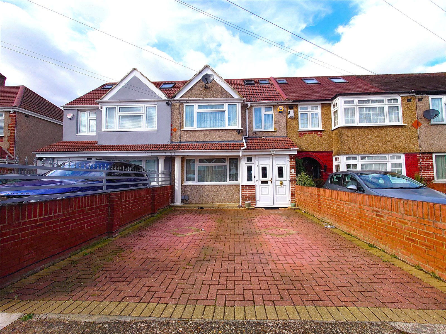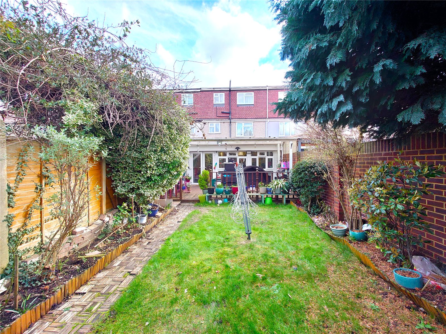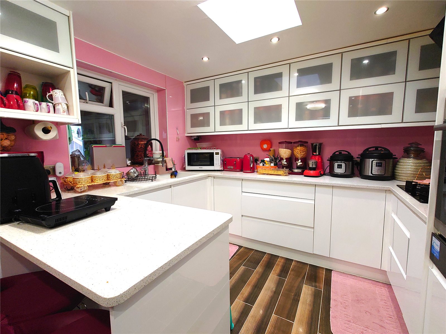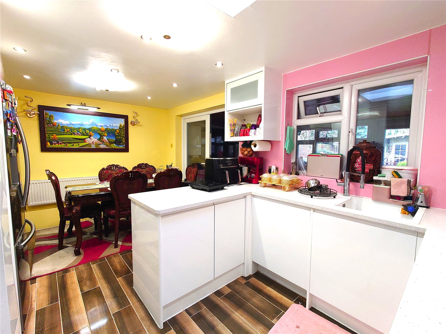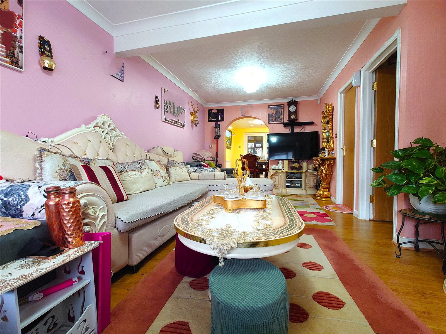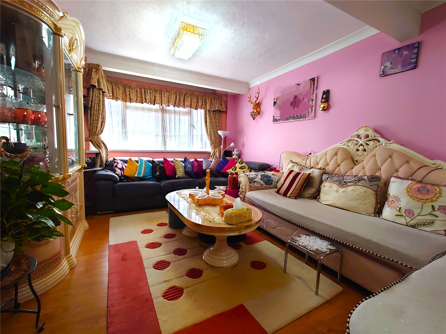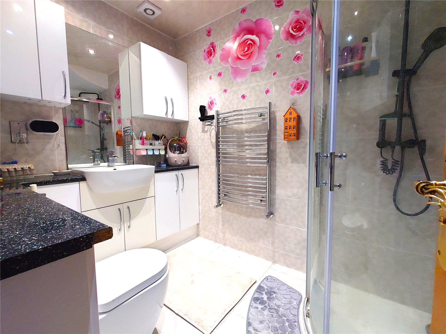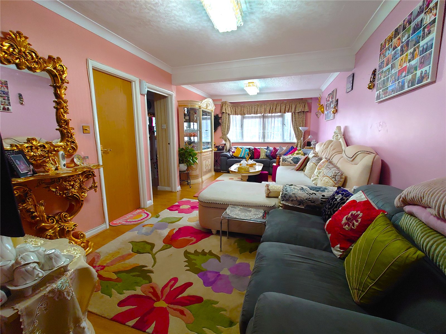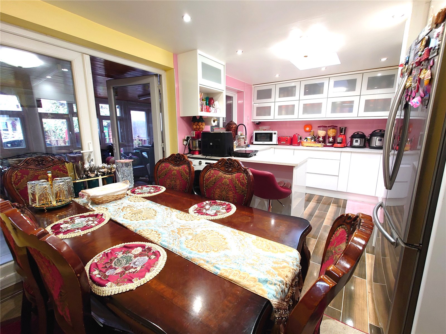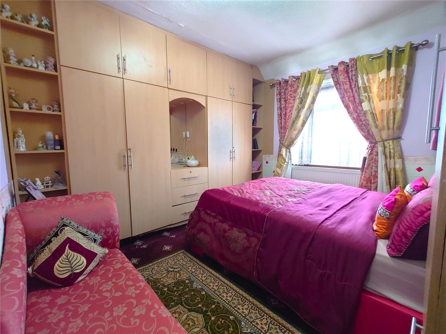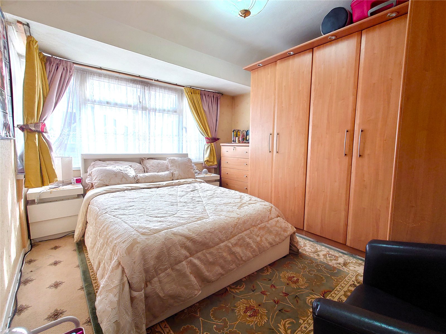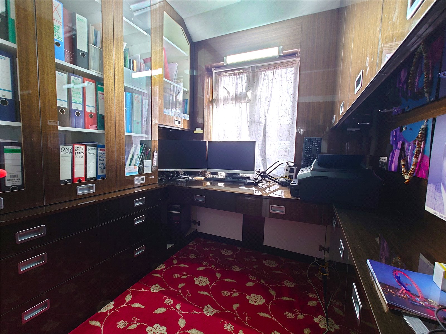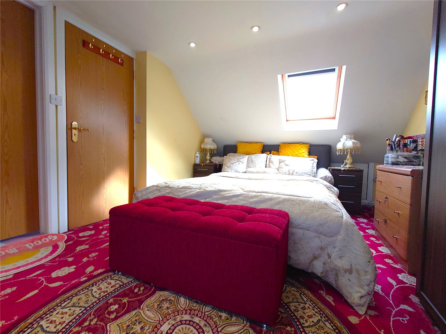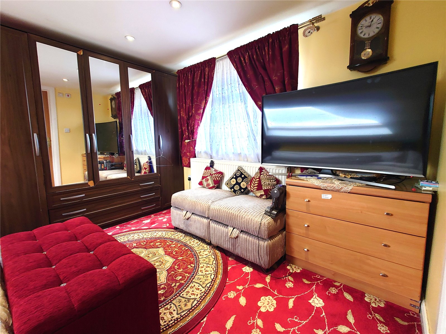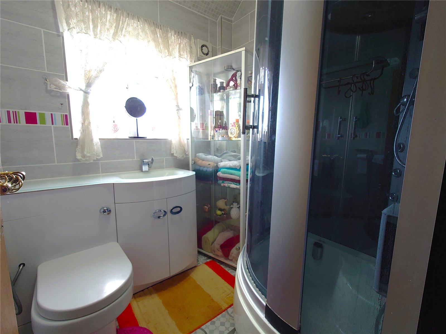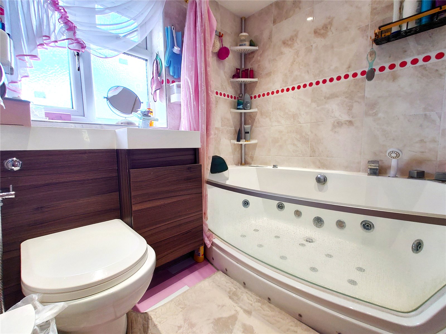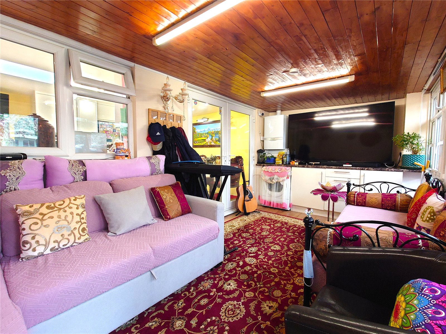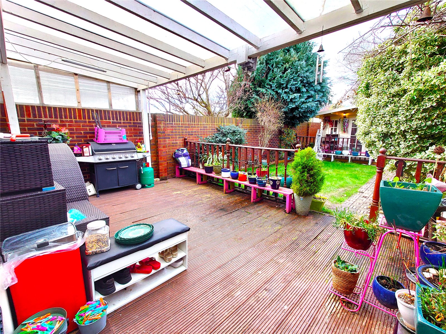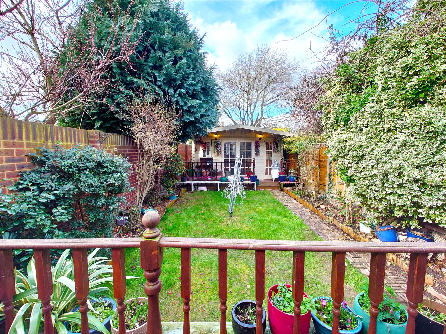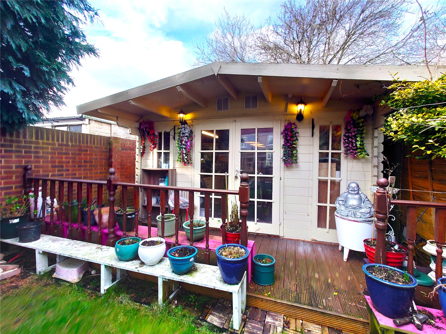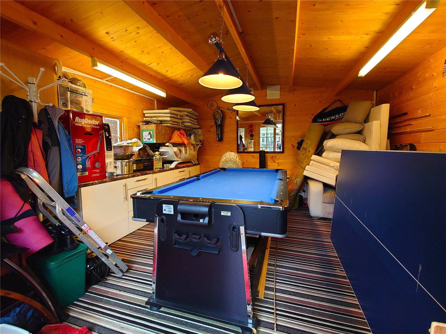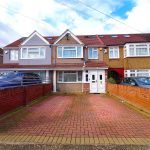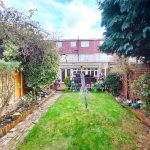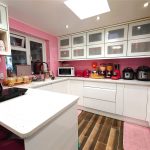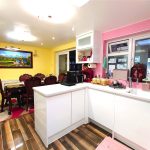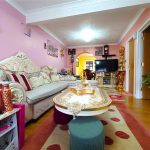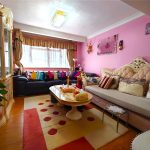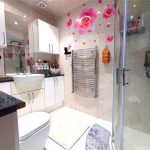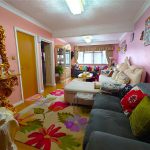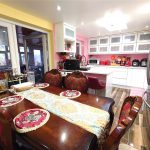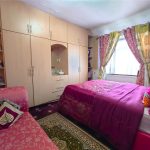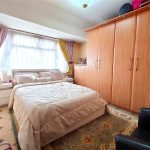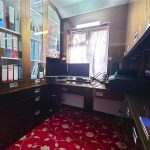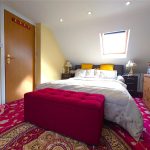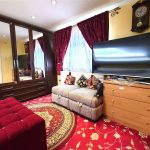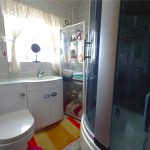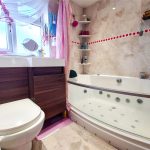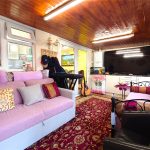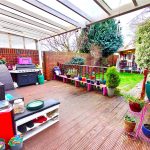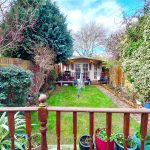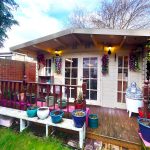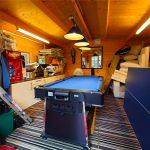Selan Gardens, Hayes
Property Features
- Extended
- Three Luxary Bathrooms
- Rear Cabin
- Off Street Parking
- Rear Access
- Loft Room
Property Summary
Full Details
For sale is a meticulously extended four-bedroom mid-terrace family home in UB4, boasting exceptional access to the Hayes Bypass, leading directly to the A40/M4 & M25, presenting an ideal location for commuters and families alike. This property has been thoughtfully enlarged to maximize space and functionality throughout.
Upon entering, guests are greeted by a spacious through lounge, seamlessly blending into a dining area and a bespoke, fully equipped kitchen. The kitchen extension to the rear amplifies the home's living space, complemented by a brick conservatory, offering additional room for entertainment or relaxation. The ground floor also features a convenient three-piece shower room with a WC.
The first floor houses three well-appointed bedrooms alongside a luxurious bathroom equipped with a Jet Jacuzzi Shower & Sauna, providing a spa-like retreat within the comfort of your home. The journey continues to the second floor, revealing a loft conversion that hosts the fourth bedroom, an additional storage room, and a bathroom featuring a Jacuzzi bath, ensuring private and comfortable living spaces across all levels.
Outdoor living is equally impressive, with decking leading to a quaint lawn area, perfect for outdoor gatherings or a quiet retreat. The garden's highlight is a versatile cabin, currently utilized for storage but easily convertible into a games room or entertainment space during the summer months. This addition, along with rear access via a service road and the luxury of off-street parking, underscores the property's blend of convenience and lifestyle potential.
This home is a rare find, combining space and location to offer the perfect setting for a growing family or those seeking a home that caters to both comfort and convenience. Whether it's the unique features like the sauna and Jacuzzi baths or practical amenities like the extended kitchen and conservatory, this property promises a remarkable living experience in UB4.
Lounge 6.74m x 3.44m (22'1" x 11'3")
Kitchen/ Dining Room 5.15m x 3.06m (16'11" x 10'0")
Conservatory 5.15m x 2.69m (16'11" x 8'10")
Downstairs Bathroom 2.55m x 1.87m (8'4" x 6'2")
Bedroom One 3.55m x 3.02m (11'8" x 9'11")
Bedroom Two 3.32m x 3.01m (10'11" x 9'11")
Bedroom Three 2.04m x 1.08m (6'8" x 3'7")
Bathroom 1.78m x 1.73m (5'10" x 5'8")
Bedroom Four 4.60m x 3.24m (15'1" x 10'8")
Ensuite Bathroom 1.80m x 1.67m (5'11" x 5'6")
