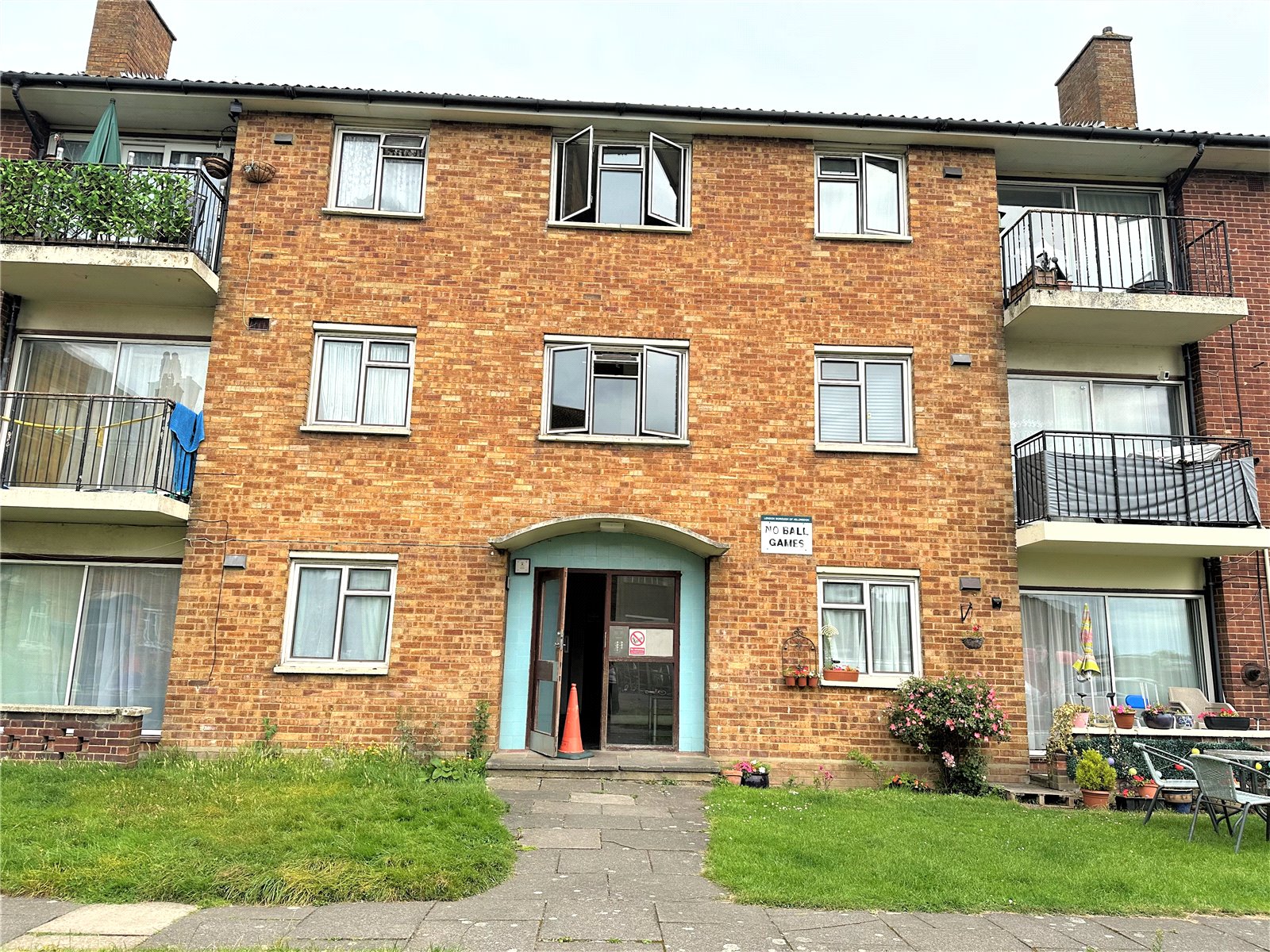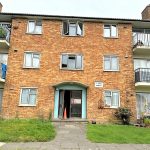Skipton Drive, Hayes
Property Features
- Balcony
- First Floor
- Communal Garden
- Residential Parking
- Loft Storage Space
- Close To Local Shops & Amenities
Property Summary
Full Details
Welcome to this charming 3-bedroom flat nestled on the 2nd floor, offering a comfortable and inviting living space that you'll love to call home.
Upon entering, you're greeted by a spacious and well-lit living area that is perfect for both relaxation and entertainment. The open layout seamlessly connects the living space to the kitchen, creating a warm and inclusive atmosphere. The kitchen itself is designed for both functionality and style, featuring modern appliances and ample counter space for all your culinary endeavours.
The flat comprises three tastefully designed bedrooms, each providing a peaceful retreat for rest and relaxation. The layout offers flexibility, allowing you to convert one of the bedrooms into a home office, gym, or guest room according to your preferences.
The property's bathroom is adjacent to the living room and kitchen.
One of the standout features of this property is its access to a communal garden. Imagine unwinding amidst lush greenery, enjoying outdoor picnics, or simply soaking in the tranquillity on a sunny day. It's a space that fosters a sense of community while providing a private oasis for residents.
Additionally, the convenience of residential parking adds to the appeal of this flat. Say goodbye to the stress of searching for parking spaces, as you'll have a dedicated spot for your vehicle, providing you with the ultimate peace of mind.
Located in a desirable neighbourhood, this flat offers not only comfort within its walls but also proximity to essential amenities, schools, parks, and convenient transportation options.
Lounge 5.85m x 3.78m (19'2" x 12'5")
Bedroom One 3.57m x 3.49m (11'9" x 11'5")
Bedroom Two 4.03m x 3.49m (13'3" x 11'5")
Bedroom Three 3.11m x 2.10m (10'2" x 6'11")
Kitchen 3.11m x 2.69m (10'2" x 8'10")
Bathroom 2.07m x 1.98m (6'9" x 6'6")

