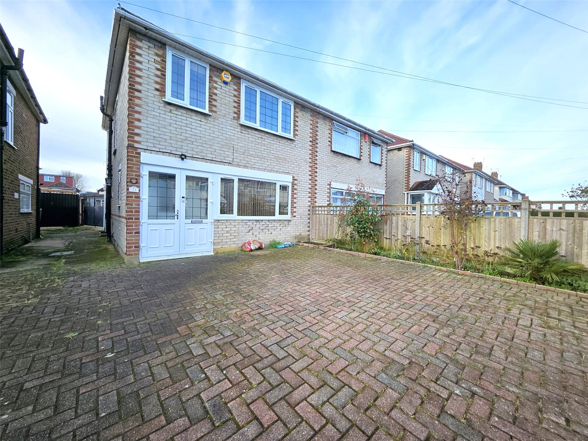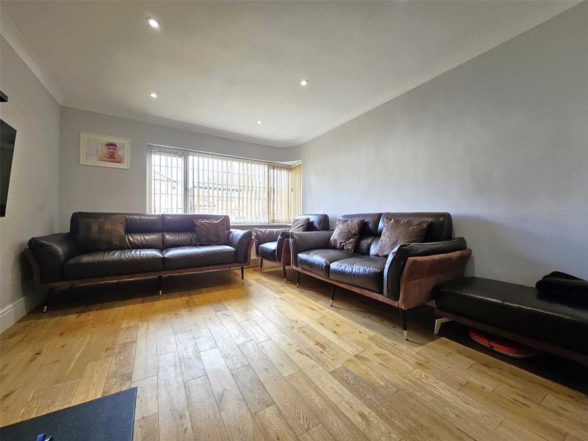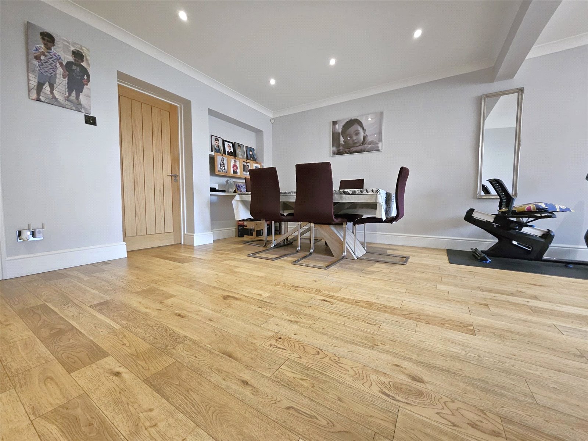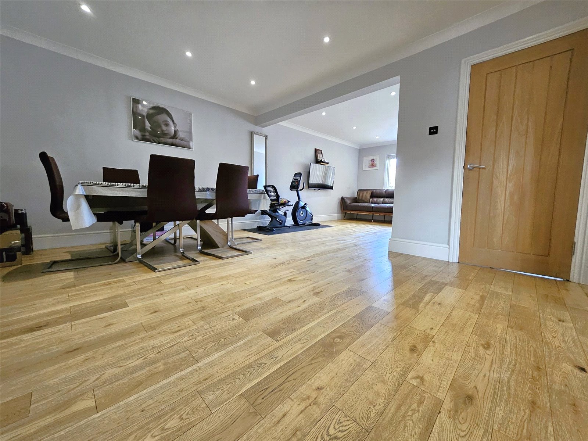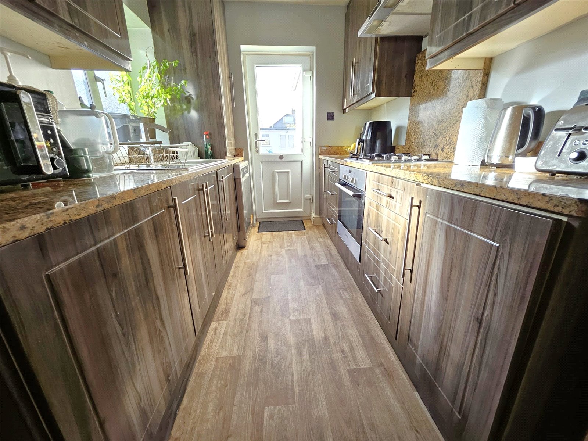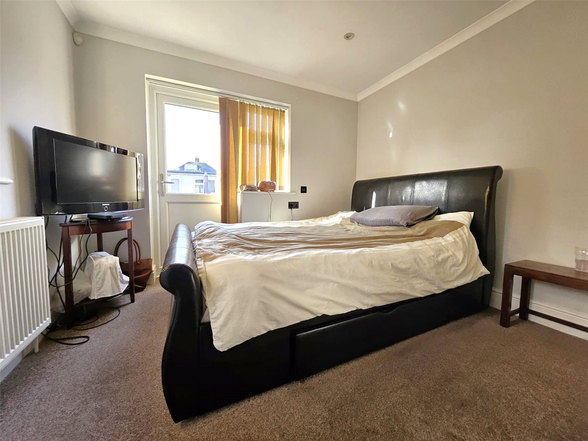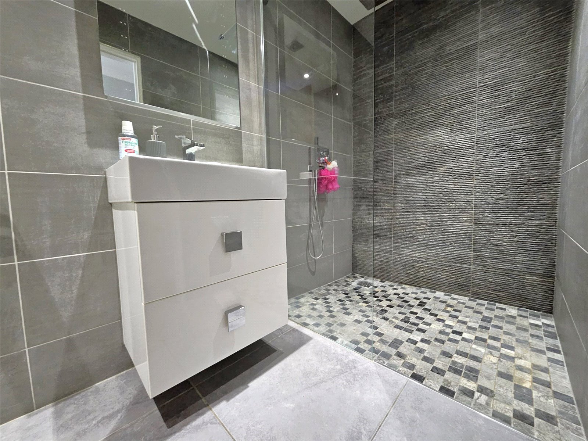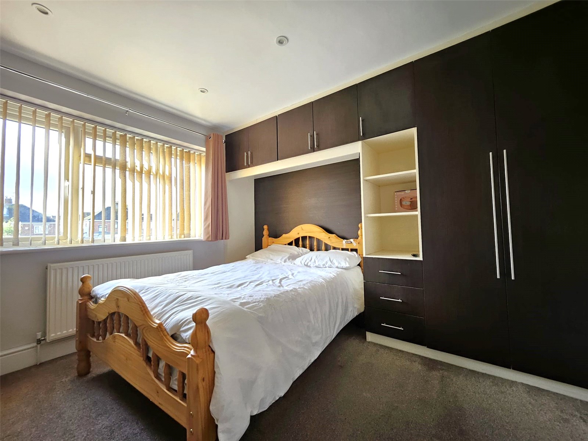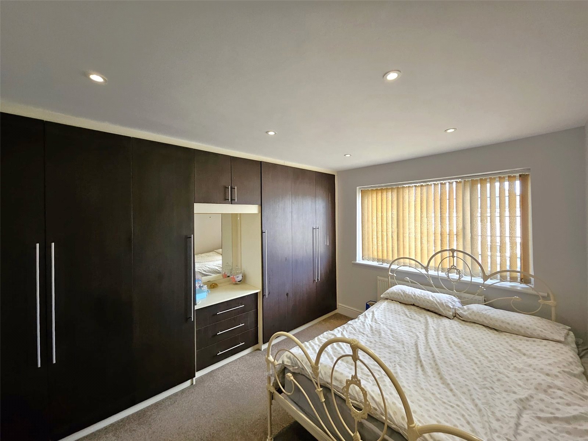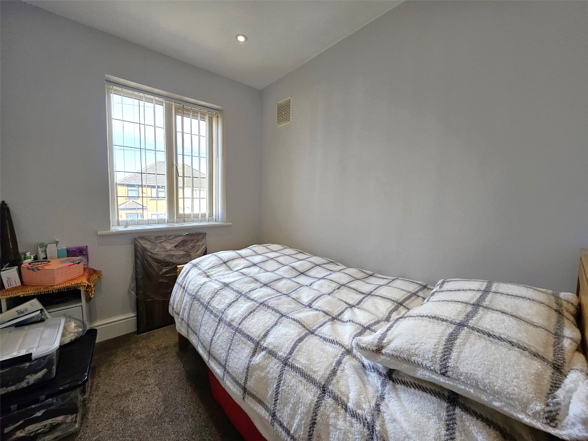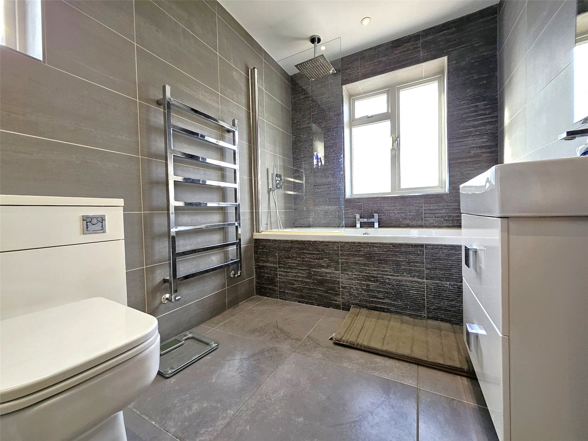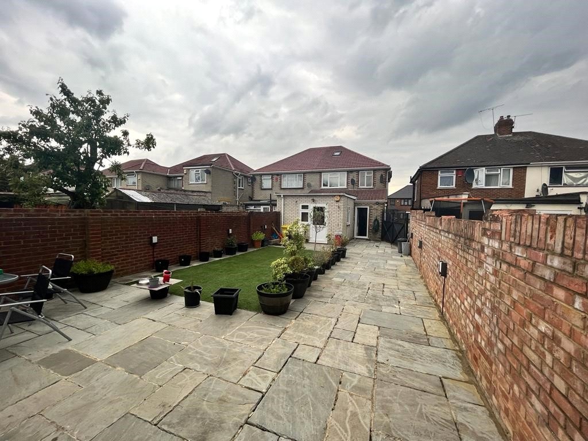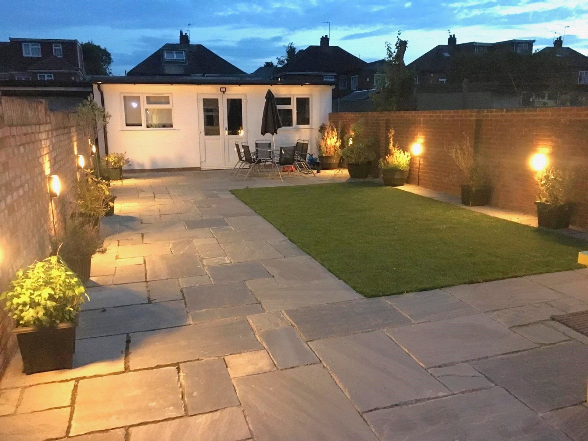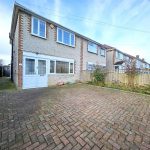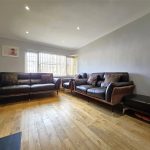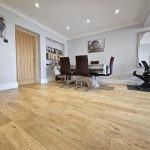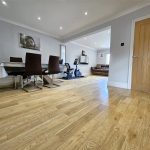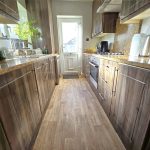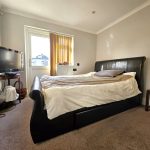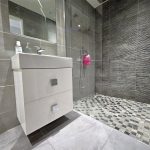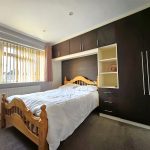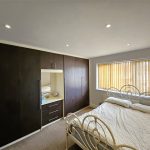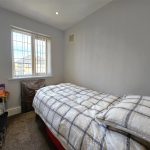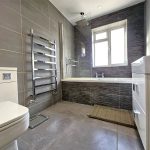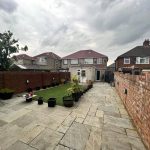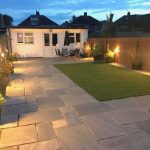Spencer Avenue, Hayes
Property Features
- Double Glazed
- Gas Central Heating
- Public Transport
- Shops & Amenities
- Off Street Parking
- Self Contained Cinema Room
Property Summary
Full Details
Welcome to this charming 4-bedroom semi-detached house nestled in a tranquil neighbourhood. With its well-designed layout and ample space, this property offers comfortable living for you and your family.
Upon entering, you are greeted by a spacious lounge, perfect for relaxation and entertaining guests. The large windows flood the room with natural light, creating a warm and inviting atmosphere.
The heart of the home is the Galloway kitchen, equipped with modern appliances and offering easy access to the garden, making it ideal for outdoor dining and summer barbecues.
Upstairs, you will find three cozy bedrooms, each offering privacy and comfort for restful nights. The family bathroom conveniently serves these bedrooms, featuring modern fixtures and a soothing ambiance.
One of the unique features of this home is the fourth bedroom located downstairs, complete with its own ensuite bathroom. This versatile space could be utilized as a guest room, home office, or a private retreat for a family member. Additionally, it provides direct access to the rear garden, offering seamless indoor-outdoor living.
Outside, the spacious garden provides plenty of room for children to play and for adults to relax amidst lush greenery. At the front aspect, there is off-street parking, providing convenience and peace of mind for homeowners.
Adding to the appeal of this property is the separate outbuilding, featuring an open-plan layout with a kitchenette and a bathroom. This versatile space could serve as a guest suite, a studio, or even a home gym, offering endless possibilities to suit your lifestyle needs.
Lounge / Diner 7.54m x 5.38m (24'9" x 17'8")
Kitchen 2.54m x 2.06m (8'4" x 6'9")
Bedroom Four 3.10m x 2.92m (10'2" x 9'7")
Ensuite Shower Room 3.25m x 1.32m (10'8" x 4'4")
Bedroom One + Fitted Wardrobes 3.48m x 3.15m (11'5" x 10'4")
Bedroom Two + Fitted Wardrobes 4.00m x 3.15m (13'1" x 10'4")
Bedroom Three 2.51m x 1.93m (8'3" x 6'4")
Bathroom 2.13m x 1.90m (7' x 6'3")
Outbuilding 6.15m x 5.87m (20'2" x 19'3")
Outbuilding WC 1.83m x 0.91m (6'0" x 3')
