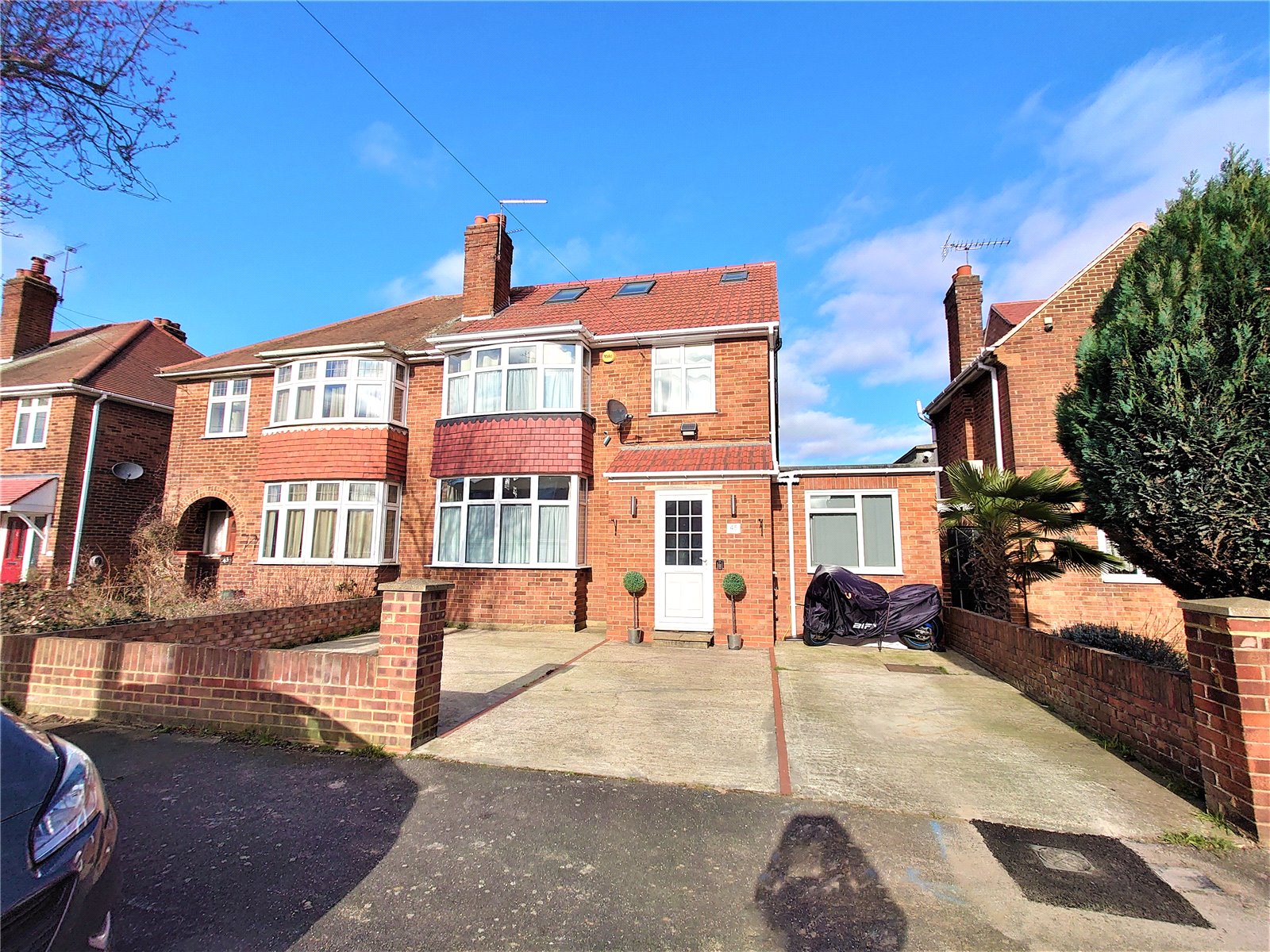Stirling Road, Hayes
Property Features
- Tree Line Road
- Extended
- Scott & Speedy Build
- Three Bathrooms
- Driveway
- Prime Location
Property Summary
Full Details
VIEWING BY APPOINTMENT ONLY!
Stones Property welcome to the market this fantastic Scott & Speedy built family home situated on a popular tree line road and on one of the most prestigious roads in Hayes. This is a must see!
The property is within walking distance to Coldharbour Lane, with access to transport links into Hayes Town, local shops & amenities.
Upon entry, you are immediately welcomed into a warm and inviting home with a 27ft lounge and sitting area with an original working fireplace. To the rear the property has been extended to maximize space for a large dining room which flows around into the kitchen. The property has been further extended to the side to allow for bedroom five with an en-suite attached.
The first floor offers three ample sized bedrooms with each benefiting from bespoke fitted wardrobes and lighting and a larger than average luxury three piece bathroom with a jetwash jacuzzi bath and quartz worktops.
The second floor features the fourth bedroom which includes eaves storage, in built wardrobes and a high end en-suite shower W/C.
The exterior includes a large 100ft+ garden with side access, an outhouse built for a gym and office, and off street parking for multiple cars.
Other benefits consist of Nest Heating System, internal soundproofing for bedroom two, mega flow and combi boiler, filter tap and double glazing throughout.
Call Now!
Lounge & Sitting Area 8.22m x 3.96m (27' x 13')
Dining Room 5.09m x 3.31m (16'8" x 10'10")
Kitchen 4.39m x 2.39m (14'5" x 7'10")
Bedroom One 4.27m x 3.22m (14'0" x 10'7")
Bedroom Two 3.72m x 3.58m (12'2" x 11'9")
Bedroom Three 2.79m x 2.36m (9'2" x 7'9")
Fourth Bedroom 5.04m x 3.75m (16'6" x 12'4")
Bathroom 2.46m x 2.32m (8'1" x 7'7")
Bedroom Five 5.22m x 2.26m (17'2" x 7'5")
En-Suite Bedroom Four 1.93m x 1.73m (6'4" x 5'8")
En-Suite Bedroom Five 2.23m x 1.80m (7'4" x 5'11")

