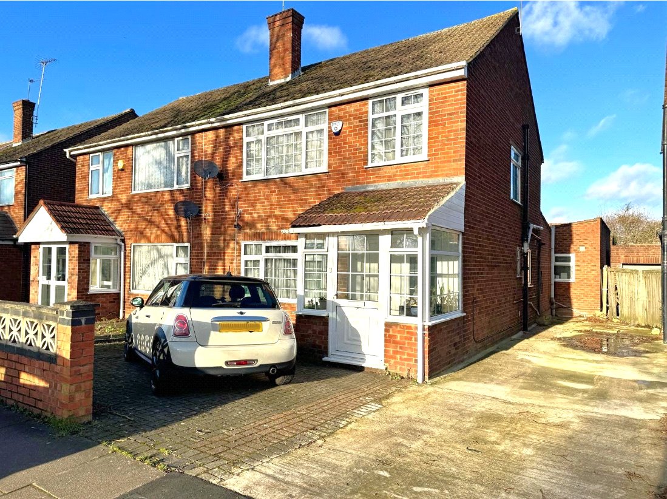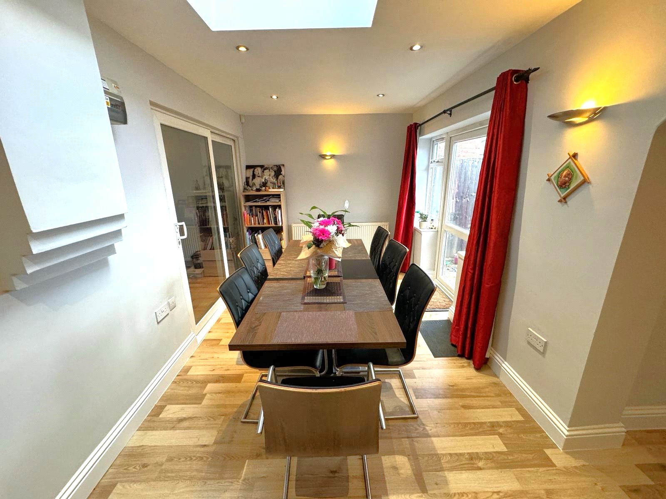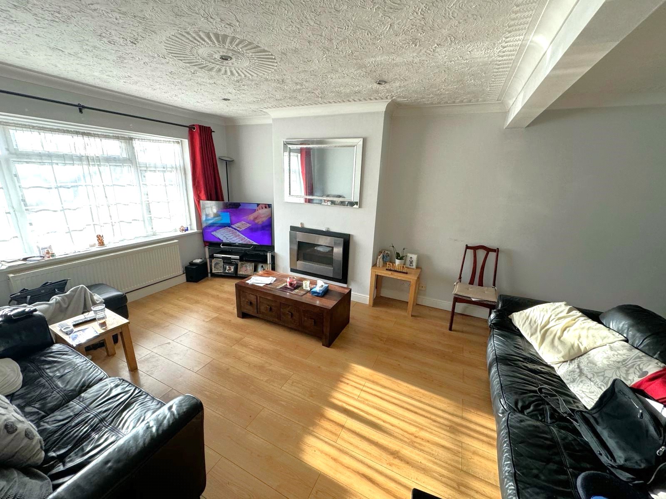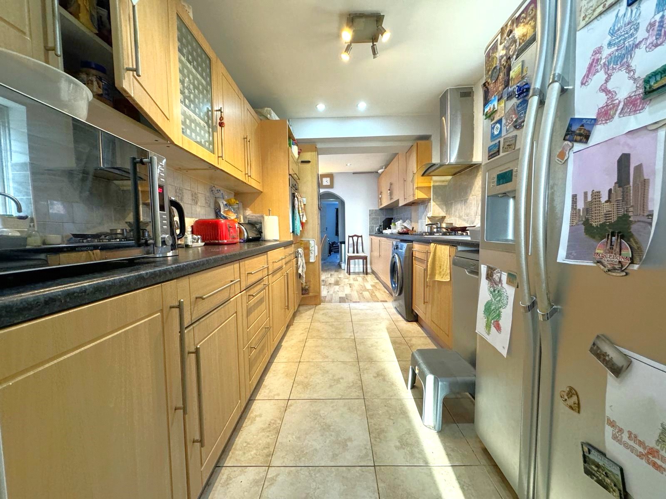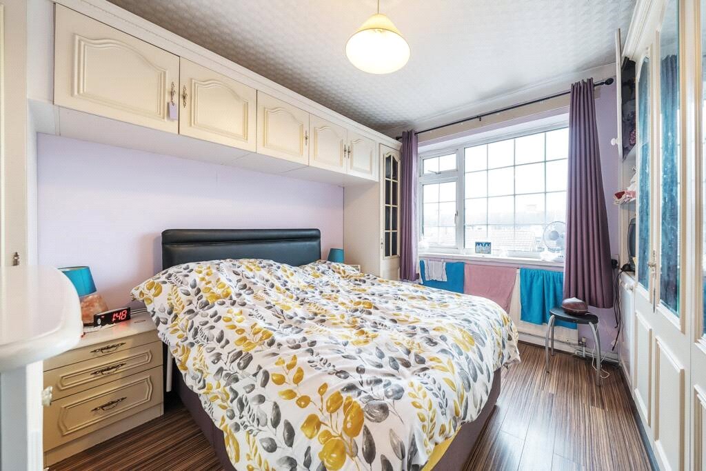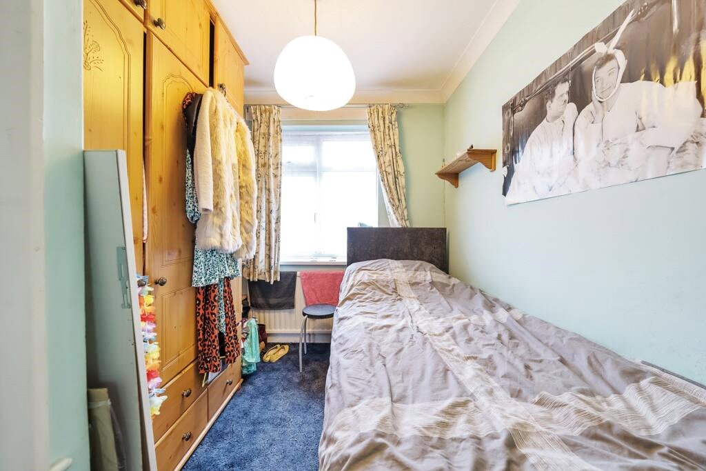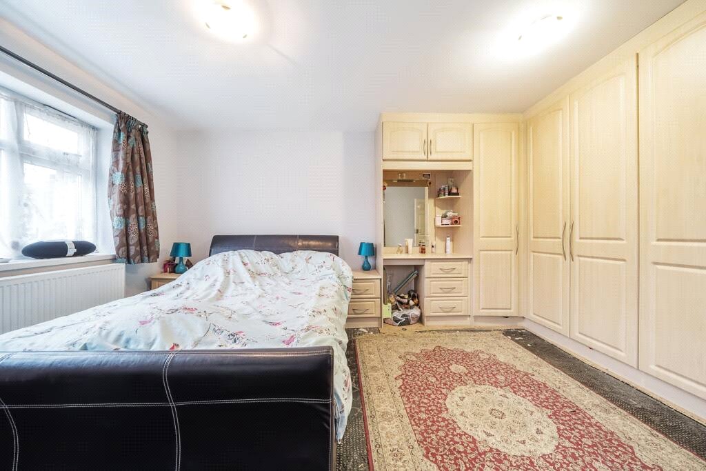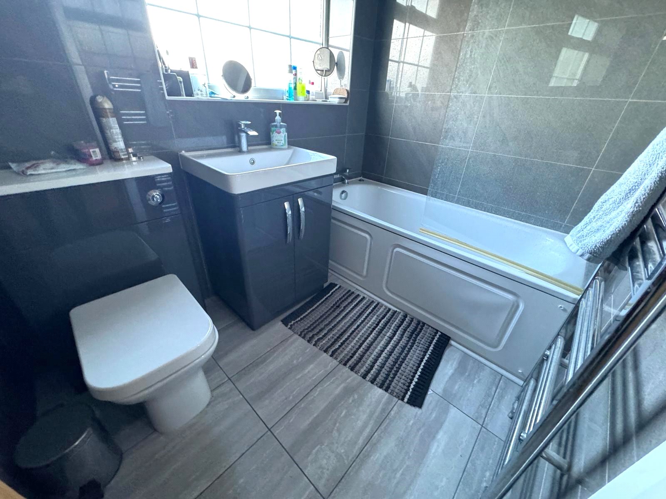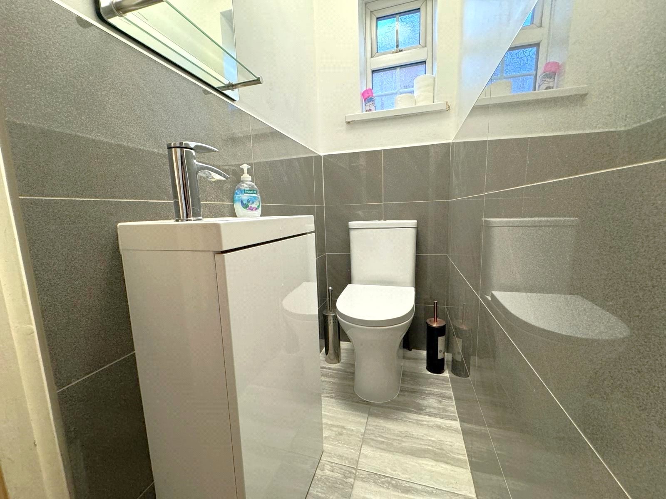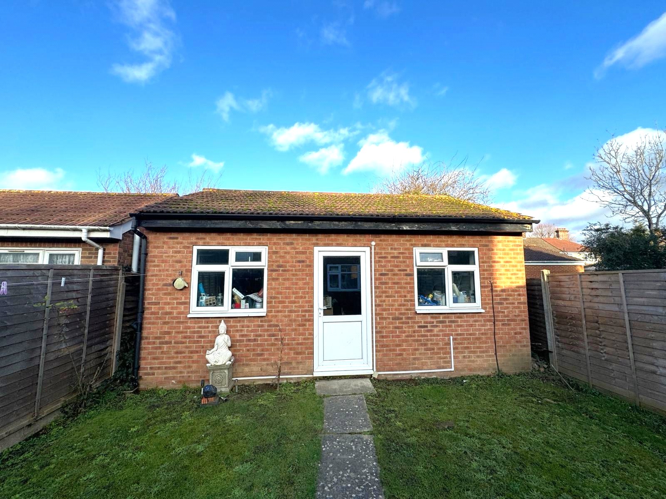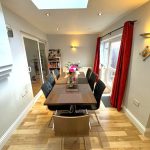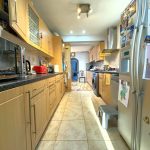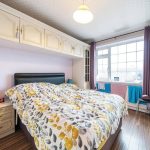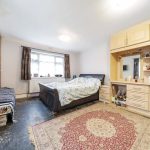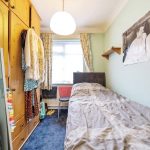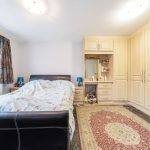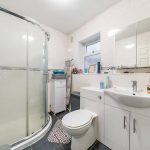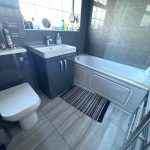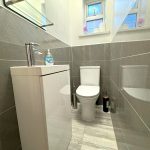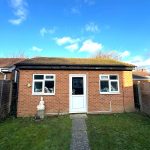Uxbridge Road, Hayes
Property Features
- Gas Central Heating
- Outbuilding
- Potential Extend
- Two Bathrooms
- Driveway
- Close To Local Schools And Amenities
Property Summary
Full Details
This four-bedroom family home, situated in a prime location offering immediate access to Southall, Hayes Town, and Heathrow. Having undergone a recent renovation, the property boasts a spacious rear extension, enhancing the living area while still leaving potential for further expansion into the loft, subject to planning permission.
The heart of this home is a large through lounge, elegantly designed to create a welcoming and warm environment. A clever use of space is evident with an under-the-stairs W/C, adding convenience to the layout. The kitchen is a chef's dream, extending the length of the property and fully equipped with modern appliances. It seamlessly integrates with a dining area, making it perfect for family meals or entertaining guests. Additionally, the ground floor hosts the fourth bedroom, complete with a shower room and W/C, offering flexibility for guests or as a home office.
Ascending to the first floor, you will find three generously sized bedrooms, each radiating comfort and tranquility. These are complemented by a three-piece bathroom, ensuring privacy and ease for family living. The entire property benefits from double glazing, ensuring a tranquil and energy-efficient environment.
External features of the property are equally impressive. A driveway provides convenient off-street parking, a valuable asset in this sought-after location. Shared side access leads to an outbuilding, a versatile space ideal for additional storage or transformation into a games room, offering endless possibilities for leisure and creativity.
In summary, this property represents a perfect blend of style, comfort, and practicality, making it an ideal choice for families seeking a beautiful home in a convenient location, with room for growth and personalization.
Lounge 7.28m x 3.96m (23'11" x 13')
Kitchen/ Diner 6.28m x 3.75m (20'7" x 12'4")
Downstiars Bathroom 2.35m x 1.95m (7'9" x 6'5")
Bedroom One 4.00m x 3.30m (13'1" x 10'10")
Bedroom Two 3.37m x 3.30m (11'1" x 10'10")
Bedroom Three 2.99m x 2.26m (9'10" x 7'5")
Bedroom Four 4.57m x 3.69m (15' x 12'1")
Outbuilding 5.01m x 3.96m (16'5" x 13')
