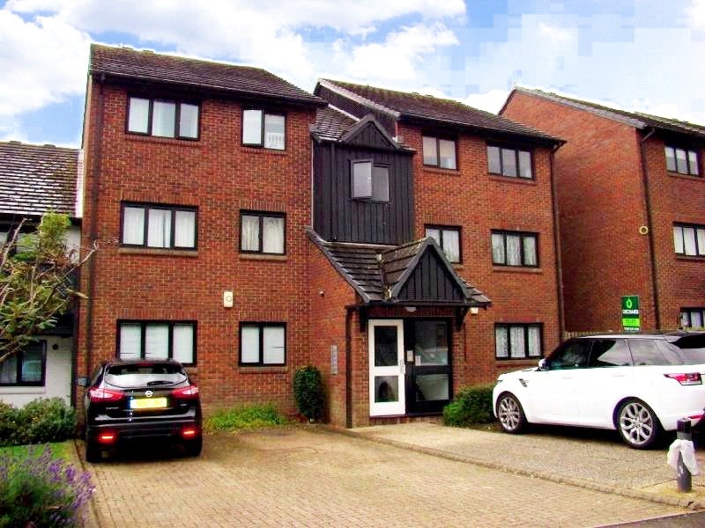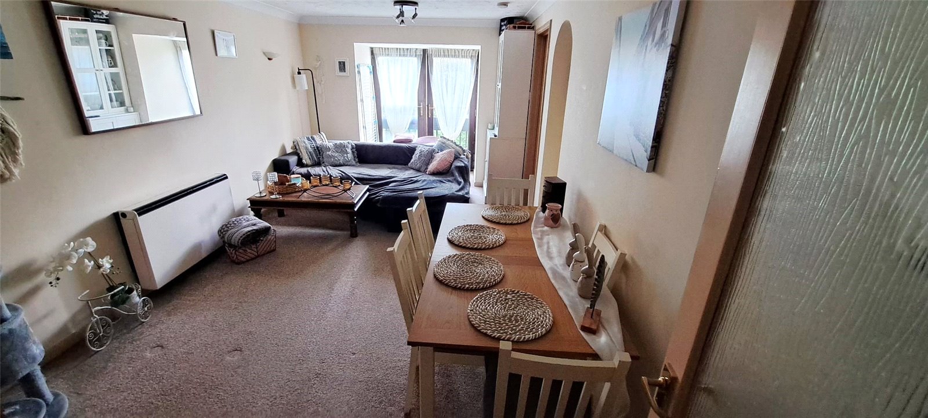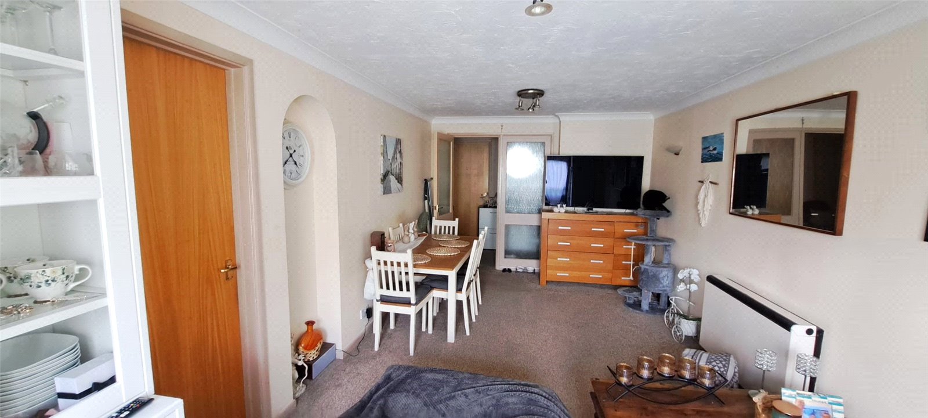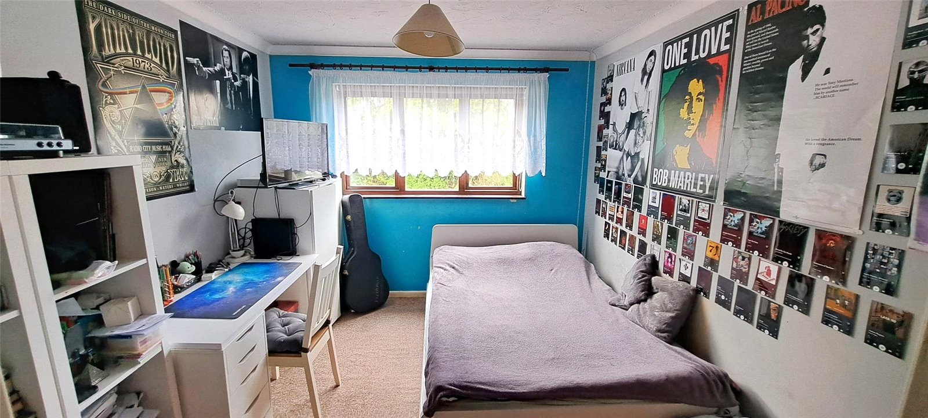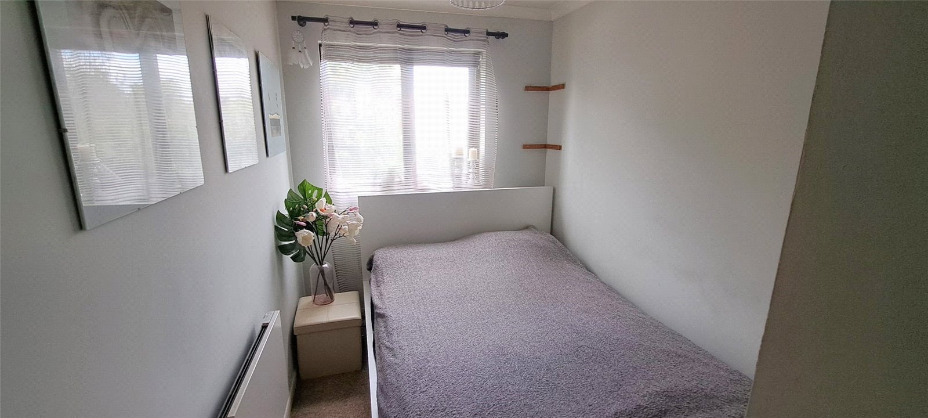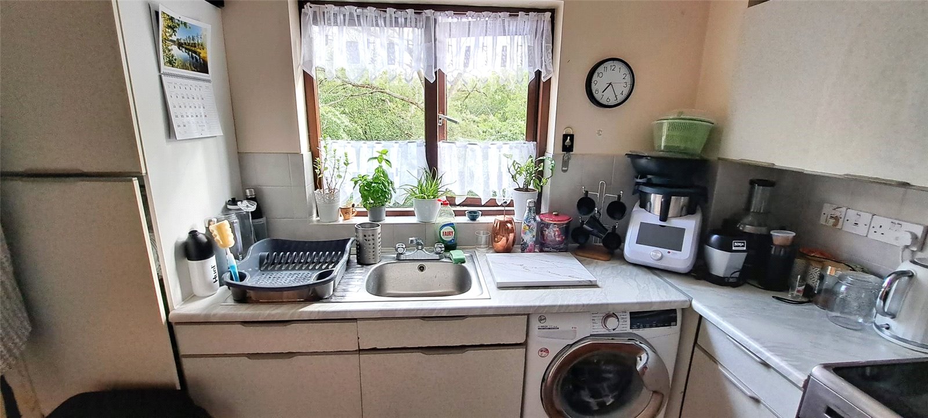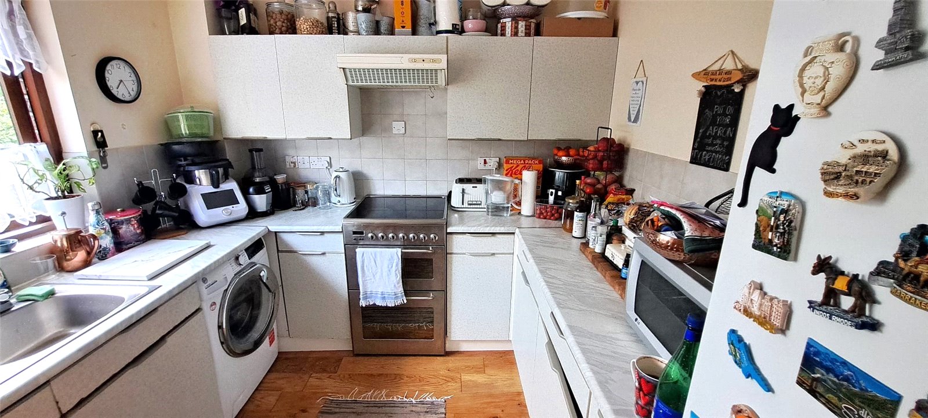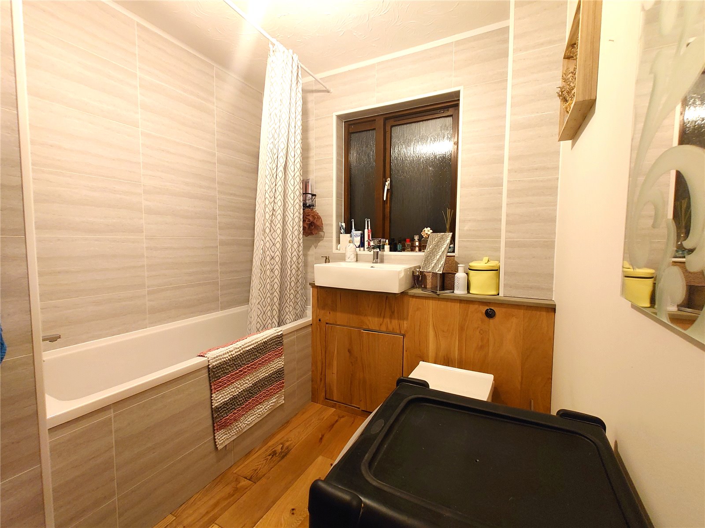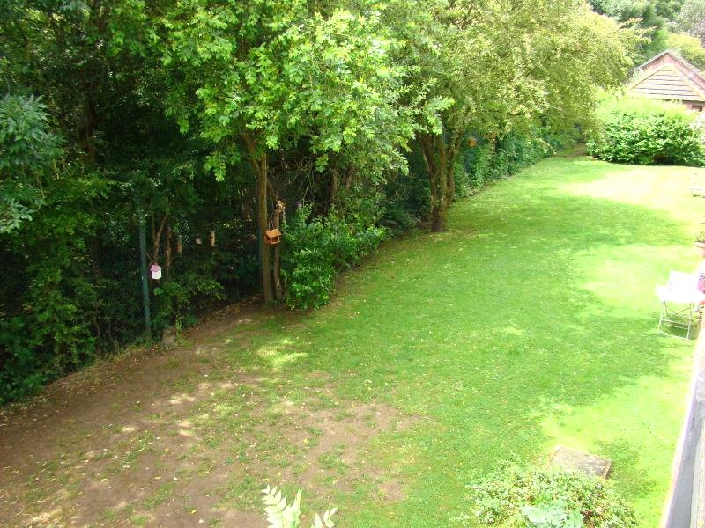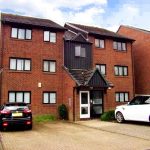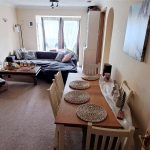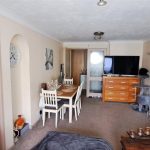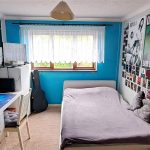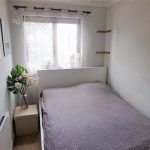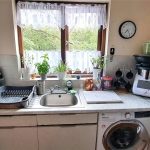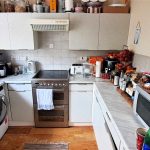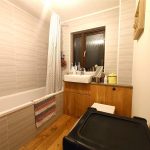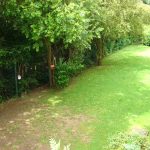West Quay Drive, Hayes
Property Features
- Close to Superstores
- First Floor
- Phone Security Entrance
- Parking Available
- Communal Gardens
- Public Transport
Property Summary
Full Details
Stones Property is delighted to present this attractive two-bedroom flat, nestled in a serene cul-de-sac and ideally located within a stone's throw of picturesque local parks and the tranquil canal – perfect for those leisurely walks. This home is a true gem for those seeking a peaceful retreat in the midst of nature, with a charming restaurant along the river providing a scenic spot for dining.
The property itself is a blend of comfort and convenience. It features a spacious lounge that's perfect for relaxing or entertaining guests. The two generously sized bedrooms promise restful nights, and the added luxury of a walk-in wardrobe adds a touch of elegance. The modern bathroom WC is sleek and functional, ensuring your daily routine is anything but ordinary.
The kitchen is a cook's delight, offering ample space and facilities to whip up your favourite meals. Outside, the property boasts communal parking spaces, adding to the convenience. The communal garden is ideal for enjoying the outdoors and socializing with neighbours.
Situated in close proximity to Tesco, & other superstores & various local amenities, reputable schools, and efficient public transport, this home ensures that everything you need is just around the corner. The easy access to A40 and M4 also makes commuting a breeze.
Don't miss out on the opportunity to make this delightful flat your new home. Contact us now to schedule a viewing and avoid disappointment!"
Lounge 6.45m x 3.10m (21'2" x 10'2")
Kitchen 2.97m x 2.74m (9'9" x 9')
Master Bedroom 3.28m x 2.84m (10'9" x 9'4")
Master Bedroom Walk In Wardrobe 2.41m x 1.90m (7'11" x 6'3")
Bedroom Two 3.20m x 1.96m (10'6" x 6'5")
Bathroom WC 2.50m x 2.41m (8'2" x 7'11")
