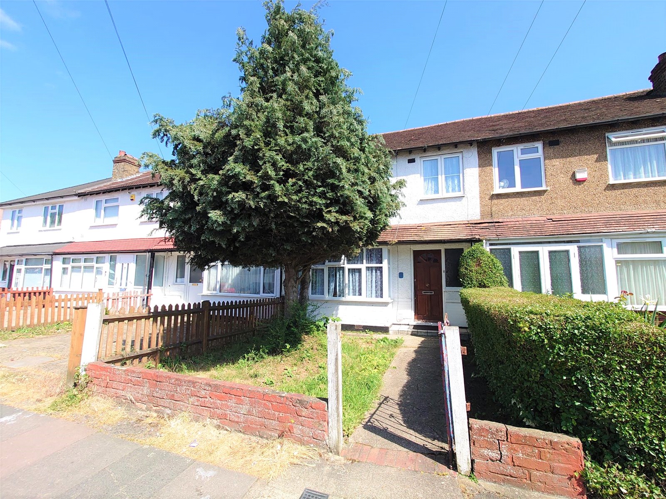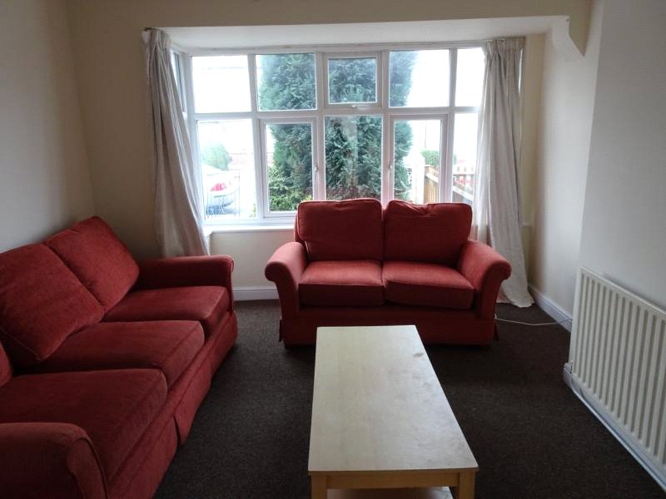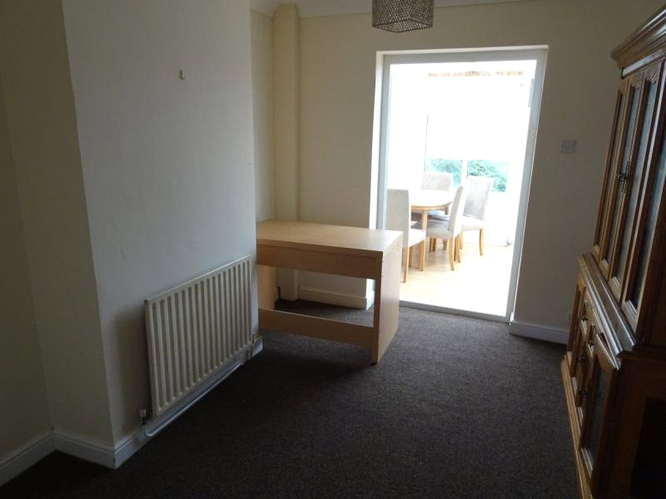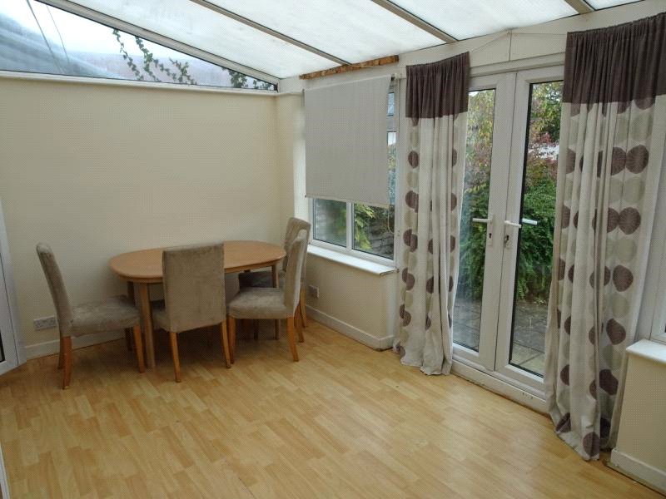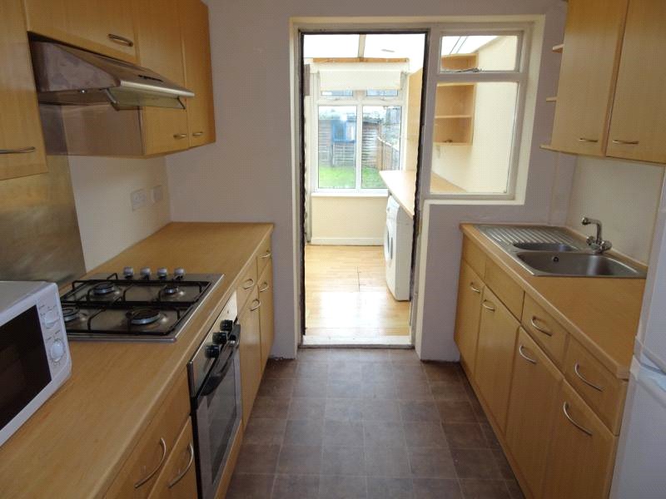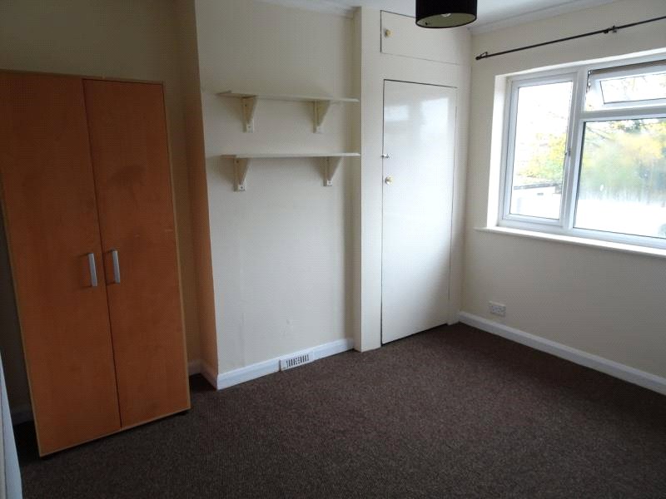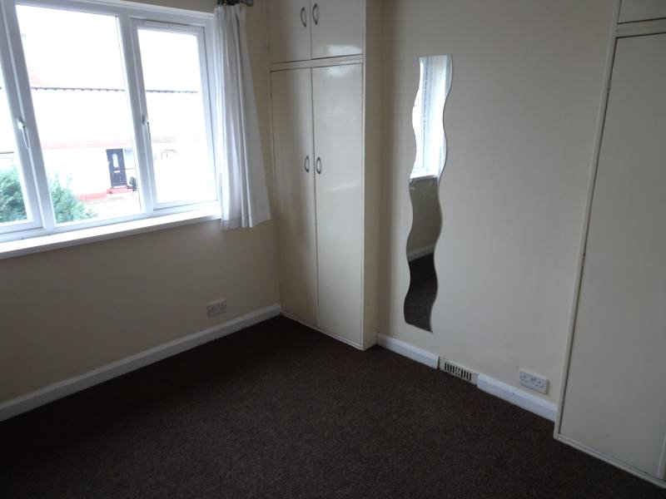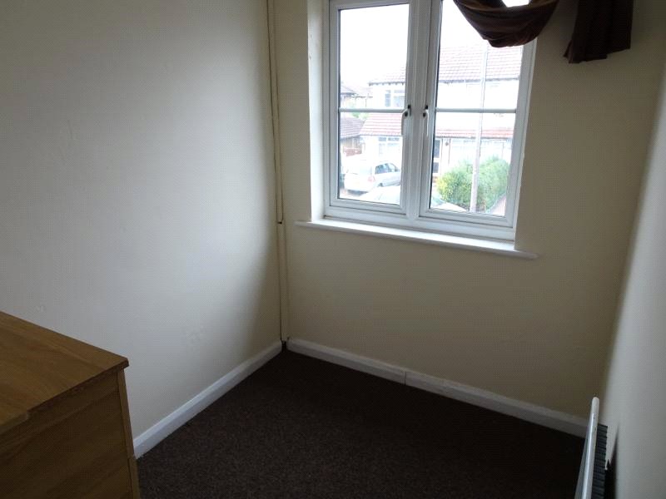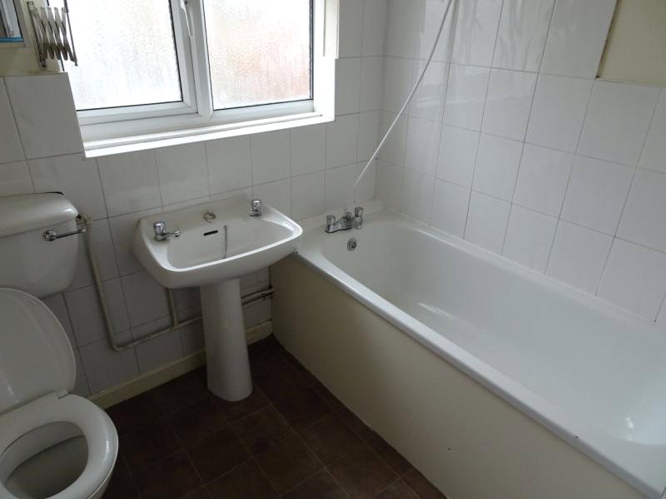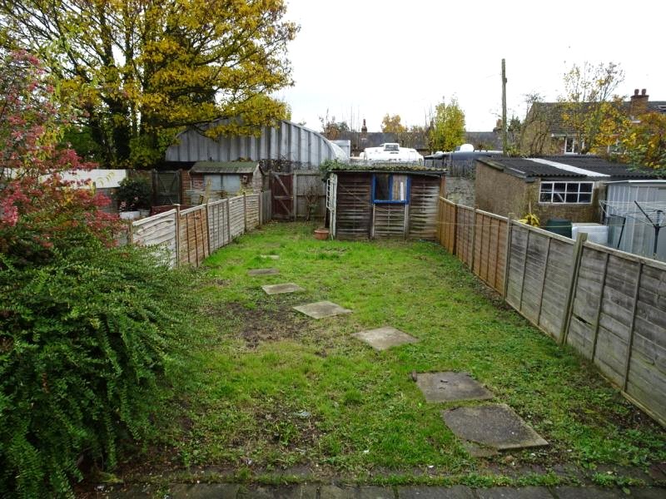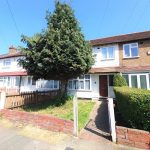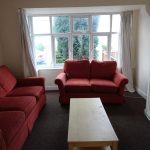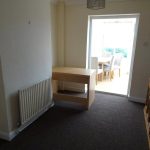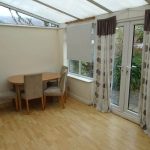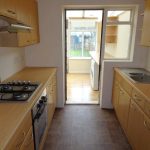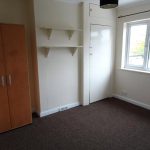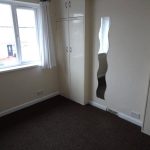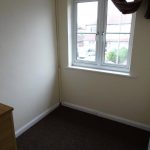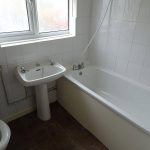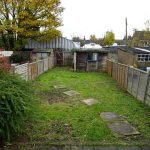Westbourne Road, Hillingdon
Property Features
- Double Glazed
- Gas Central Heating
- Garden
- No Onward Chain
- Public Transport
- Shops & Amenities
Property Summary
Full Details
The property is part of a row of houses, creating a sense of neighbourly atmosphere.
The front of the house is complemented by a small garden area with a path leading to the entrance. At the rear, there is a private garden where you can relax and enjoy outdoor activities.
Upon entering you step into a welcoming hallway that leads to the various rooms on the ground floor.
You'll find a spacious lounge, perfect for relaxation & entertaining guests. The lounge offers ample space for comfortable seating arrangements and is designed to be a cozy and inviting space for family gatherings.
Alternatively you could use one of the reception rooms as a fourth bedroom if required.
Continuing through the ground floor, you'll discover a kitchen with modern appliances, ample storage cabinets, and countertop space for meal preparation. The kitchen is conveniently connected to a conservatory, providing additional living space that can be used as a dining area, a playroom, or a space to relax and enjoy the garden views.
Ascending the staircase, you'll reach the first floor, which accommodates two double bedrooms & a single bedroom. The double bedrooms are generously proportioned, offering plenty of space for furniture and storage. These bedrooms can comfortably accommodate adults or older children. The single bedroom is smaller but still provides a cozy space for a child's room, a home office, or a guest room.
Additionally, the first floor features a well-appointed bathroom equipped with a bathtub, shower, washbasin, and toilet.
The mid-terraced house is ideally located within close proximity to amenities. Local shops, supermarkets, schools, and healthcare facilities are just a short distance away. Additionally, the property is close to transport links, with bus stops & train stations nearby, facilitating easy commuting and access to other parts of the area.
Lounge 3.91m x 3.43m (12'10" x 11'3")
Dining Room 3.60m x 3.38m (11'10" x 11'1")
Kitchen 2.60m x 2.08m (8'6" x 6'10")
Conservatory 4.83m x 3.07m (15'10" x 10'1")
Bedroom One 10.00m x 3.07m (32'10" x 10'1")
Bedroom Two 3.56m x 2.72m (11'8" x 8'11")
Bedroom Three 2.36m x 1.85m (7'9" x 6'1")
Bathroom 2.13m x 1.96m (7' x 6'5")
