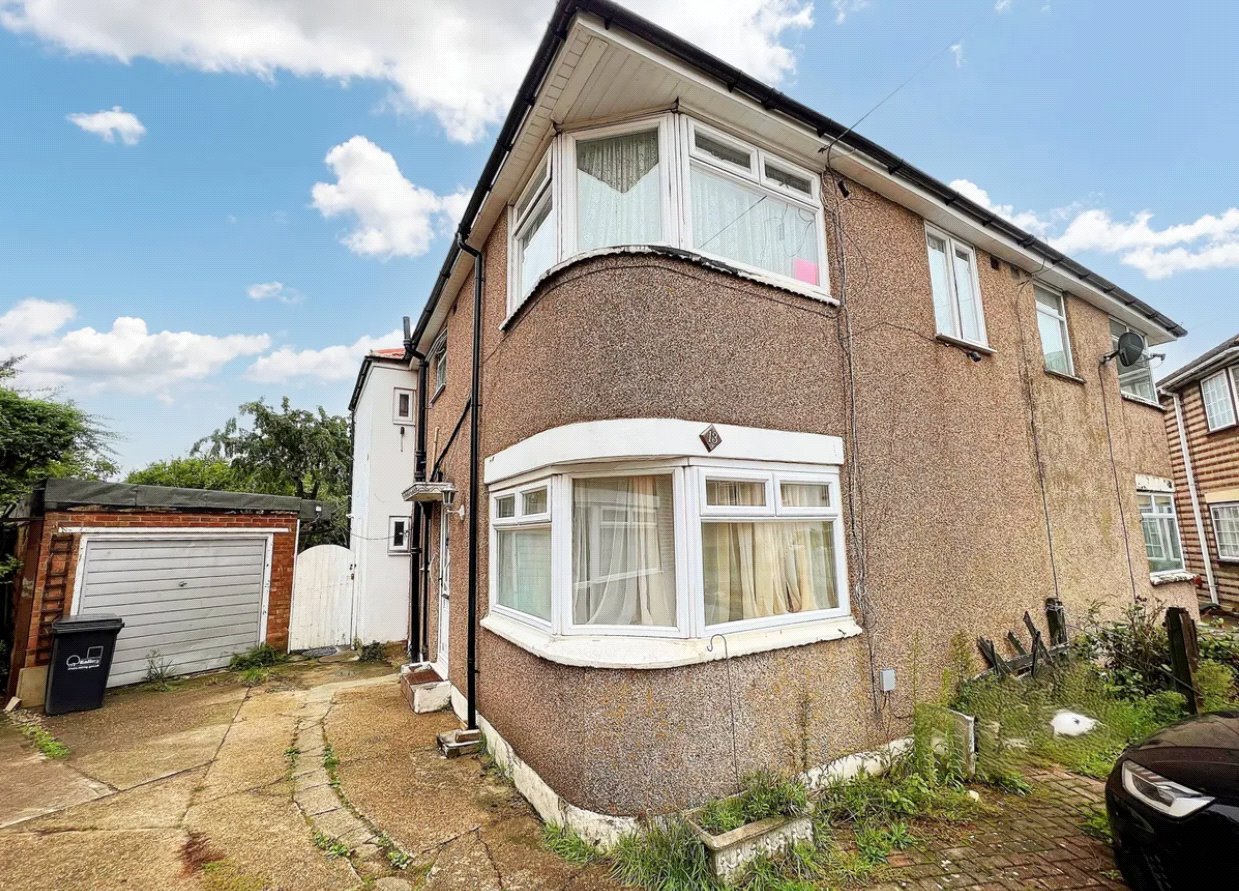Wyatt Close, Hayes
Property Features
- Driveway
- Modern Interior
- Open Plan Living
- Studio Annex
- Close to Local Ammenitites
- Close proximity to Transport Links
Property Summary
Full Details
Introducing a delightful and spacious 4-bedroom semi-detached house, extended to include an additional annexe, situated in the picturesque area of North Hayes. This property stands as an ideal choice for those in search of a flexible and cozy living space.
Upon entering, the home welcomes you with a bright, open-plan L-shaped lounge and dining area, bathed in natural light. This expansive area serves as an excellent space for both entertaining and unwinding, adorned with a neutral palette to easily match your personal decor preferences.
The property features a contemporary, fully-equipped kitchen, boasting a sleek design, extensive storage, and top-notch appliances, perfect for both elaborate cooking and quick meals.
Upstairs, you'll find three sizable double bedrooms and a single bedroom, each with large windows that not only illuminate the space but also offer scenic views of the surroundings.
For added convenience, the house includes a shower room on the upper floor and a WC on the ground floor, facilitating ease during hectic mornings.
A highlight of this home is the extensive rear garden, presenting a multitude of possibilities, from hosting summer gatherings to creating a peaceful retreat.
Additionally, the property boasts a separate one-bedroom annexe in the garden, offering flexibility for guest accommodation, a home office, or potential rental income.
Situated in a serene cul-de-sac, Wyatt Close provides tranquility while maintaining close proximity to local amenities, scenic parks, shopping, and dining options.
The home also benefits from off-street parking and excellent transport links nearby, making commuting effortless.
This is a unique opportunity to own a dream home that combines comfort, versatility, and convenience. We invite you to schedule a viewing to fully appreciate what this remarkable property has to offe
Lounge 4.62m x 3.38m (15'2" x 11'1")
Dining Room 5.10m x 3.20m (16'9" x 10'6")
Kitchen 4.24m x 3.38m (13'11" x 11'1")
Conservatory 4.50m x 3.10m (14'9" x 10'2")
Bedroom One 3.58m x 3.25m (11'9" x 10'8")
Bedroom Two 3.28m x 3.20m (10'9" x 10'6")
Bedroom Three 3.43m x 2.97m (11'3" x 9'9")
Bedroom Four 3.43m x 1.90m (11'3" x 6'3")
Shower Room 1.96m x 1.35m (6'5" x 4'5")
Annex Lounge 6.53m x 3.12m (21'5" x 10'3")
Annex Bedroom 3.07m x 3.07m (10'1" x 10'1")
Annex Shower Room 1.96m x 1.35m (6'5" x 4'5")

