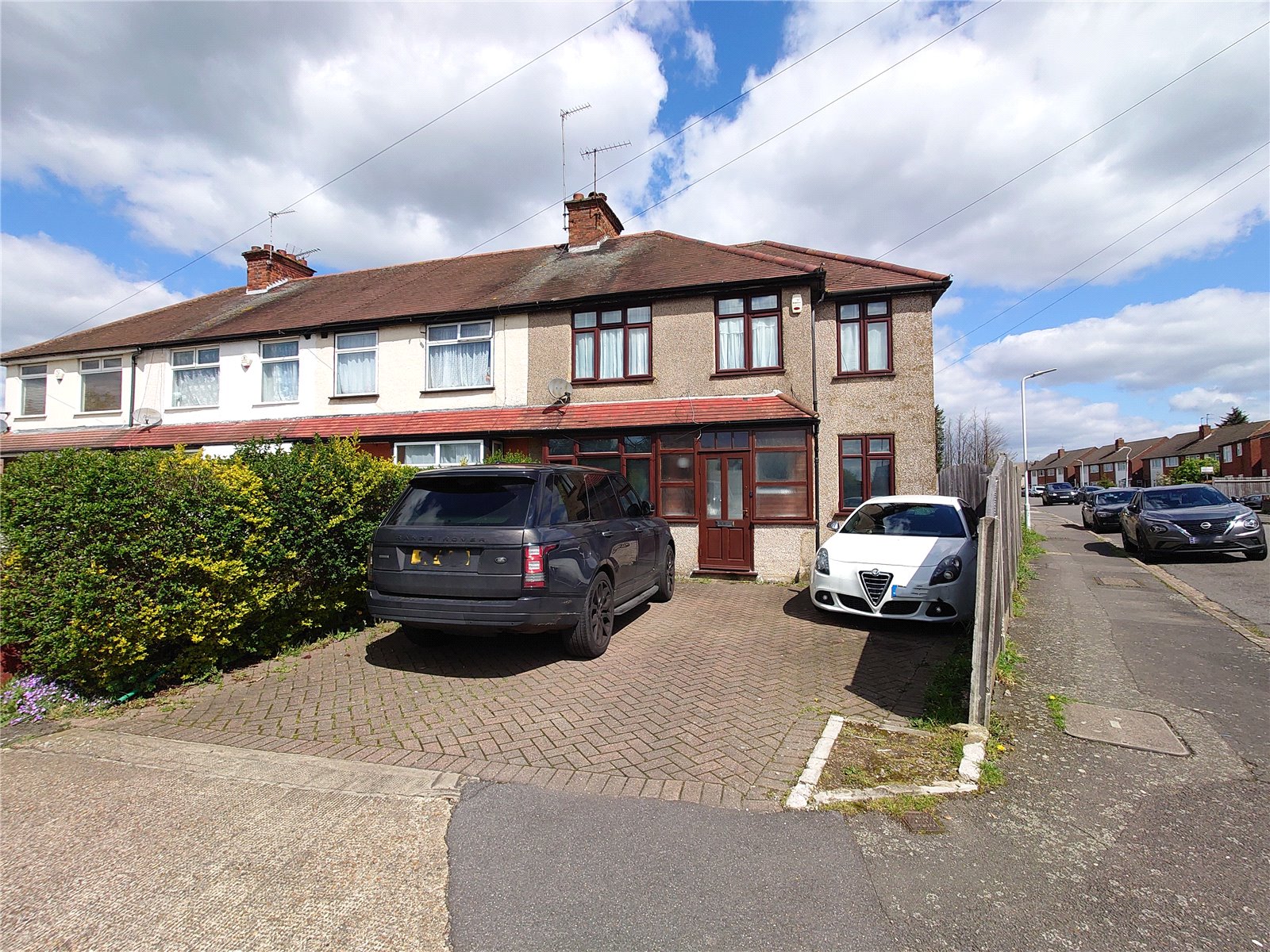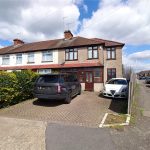Yeading Lane, Hayes
Property Features
- Extended
- School Catchment
- Conservatory
- Off Street Parking
- Four / Five Bedrooms
- Public Transport
Property Summary
Full Details
This ideal five-bedroom end-of-terrace home, nestled in a coveted location, offers the perfect blend of convenience and style. Located within easy reach of local shops, efficient bus routes, and in the catchment areas for esteemed schools like Barnhill Community and Belmore Primary, it's an ideal setting for family life.
The heart of this home is a spacious, open-plan lounge, bathed in natural light from a charming bay window and warmed by a cozy fireplace. This inviting space seamlessly flows into a modern, bespoke kitchen, ingeniously designed to maximize both style and functionality. Adjacent to the kitchen is a dining area, perfect for family meals or entertaining guests. Both the lounge and kitchen provide direct access to the garden, creating a delightful indoor-outdoor living experience.
Adding to the ground floor's allure is a sun-filled conservatory, accessible through the lounge, offering a peaceful retreat or an additional entertaining space.
The first floor houses four generously-sized bedrooms, each exuding comfort and composure. Complementing these bedrooms are two modern bathrooms, meticulously designed with contemporary finishes. Ascend to the second floor to discover the expansive loft room and the fifth bedroom, offering versatility and extra space for a growing family.
A testament to thoughtful expansion, the property has been skilfully extended on the side with a double-story addition, enhancing the living space and adding to the kitchen and bedroom areas.
Step outside to a well-maintained garden that promises great potential for landscaping, already providing a serene outdoor sanctuary with convenient side access.
Additional benefits of this remarkable property include off-street parking, ensuring ease and security for residents. This home is not just a living space but a canvas for creating lasting memories, a perfect blend of luxury, comfort, and practicality.
Lounge 7.40m x 3.28m (24'3" x 10'9")
Dining Room 2.51m x 1.85m (8'3" x 6'1")
Kitchen 3.43m x 3.28m (11'3" x 10'9")
Conservatory 3.07m x 2.95m (10'1" x 9'8")
Bedroom One + Fitted Wardrobes 3.50m x 2.64m (11'6" x 8'8")
Bedroom Two 3.28m x 2.77m (10'9" x 9'1")
Bedroom Three 2.26m x 1.85m (7'5" x 6'1")
Bedroom Four 3.35m x 1.85m (11' x 6'1")
Bathroom WC 1.83m x 1.75m (6'0" x 5'9")
Shower WC 3.20m x 1.90m (10'6" x 6'3")
Loft Room 4.80m x 3.50m (15'9" x 11'6")

